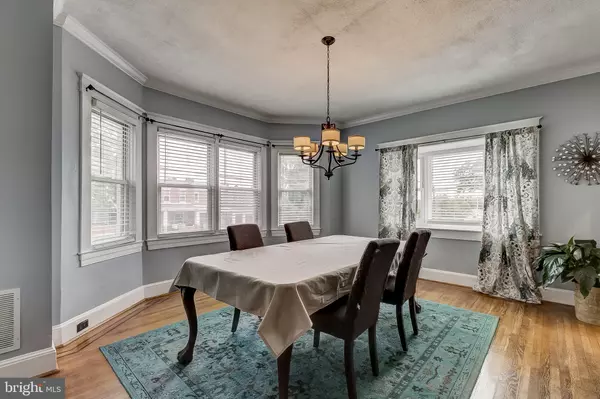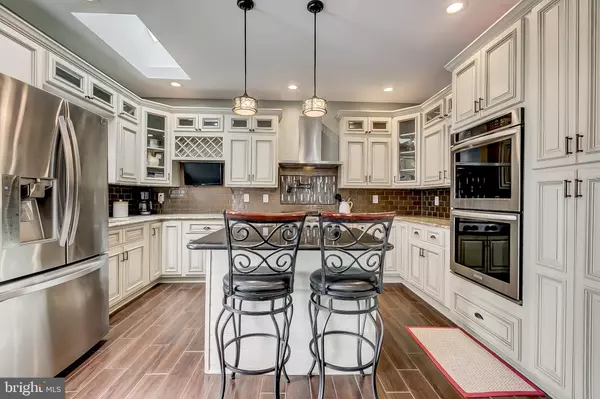$360,000
$354,000
1.7%For more information regarding the value of a property, please contact us for a free consultation.
4200 ELSA TER Baltimore, MD 21211
4 Beds
3 Baths
1,480 SqFt
Key Details
Sold Price $360,000
Property Type Single Family Home
Sub Type Detached
Listing Status Sold
Purchase Type For Sale
Square Footage 1,480 sqft
Price per Sqft $243
Subdivision Medfield
MLS Listing ID MDBA510212
Sold Date 06/29/20
Style Cape Cod
Bedrooms 4
Full Baths 3
HOA Y/N N
Abv Grd Liv Area 1,480
Originating Board BRIGHT
Year Built 1923
Annual Tax Amount $3,589
Tax Year 2019
Lot Size 6,000 Sqft
Acres 0.14
Property Description
Rarely available single family home on a spacious corner lot in desirable Medfield! Three levels of living space with full bathrooms and bedrooms on each level. Living room with wood burning stone fireplace and inlaid hardwood floors, separate formal dining room has tons of natural light, hardwood floors and crown molding. The gourmet kitchen is stunning with stainless steel high end appliances, granite counters, kitchen island, and heated tile floors. The kitchen opens up to back deck with composite decking, plenty of space for lounging and dining al fresco! Back deck wraps around new pool! Two bedrooms and full bathroom on main level. The fully finished basement has a pool table, tile floors, full bathroom, spacious bedroom with recessed lighting and carpeting, and a cozy family room, perfect for movie night! The upper level loft area has a sitting area (currently used as an office), a spacious bedroom and bathroom. The bathroom features custom tiled shower and separate jetted tub! Detached garage has built in shelves, extra refrigerator, tons of storage and space for your workshop, plus a mini split unit for heating/cooling. Exterior features fully fenced in yard, swing set, beautiful landscaping with established perennials, 4 car driveway, covered front porch, and rear deck/ pool area! Convenient location with easy access to I-83 and 695 and the light rail! The Avenue in Hampden is just a few blocks away. One year home warranty included! This home is truly one of a kind!
Location
State MD
County Baltimore City
Zoning R-6
Rooms
Other Rooms Living Room, Dining Room, Bedroom 2, Bedroom 3, Bedroom 4, Kitchen, Family Room, Bedroom 1, Laundry, Bathroom 1, Bathroom 2, Bathroom 3, Bonus Room
Basement Other, Connecting Stairway, Fully Finished, Improved, Windows
Main Level Bedrooms 2
Interior
Interior Features Carpet, Ceiling Fan(s), Crown Moldings, Dining Area, Entry Level Bedroom, Kitchen - Gourmet, Kitchen - Island, Recessed Lighting, Primary Bath(s), Skylight(s), Tub Shower, Wood Floors
Heating Forced Air
Cooling Ceiling Fan(s), Central A/C, Ductless/Mini-Split
Flooring Hardwood, Ceramic Tile, Carpet
Fireplaces Number 1
Fireplaces Type Stone, Mantel(s)
Equipment Built-In Microwave, Dishwasher, Disposal, Dryer - Front Loading, Exhaust Fan, Extra Refrigerator/Freezer, Oven - Double, Range Hood, Stainless Steel Appliances, Washer - Front Loading, Six Burner Stove, Refrigerator, Icemaker
Fireplace Y
Appliance Built-In Microwave, Dishwasher, Disposal, Dryer - Front Loading, Exhaust Fan, Extra Refrigerator/Freezer, Oven - Double, Range Hood, Stainless Steel Appliances, Washer - Front Loading, Six Burner Stove, Refrigerator, Icemaker
Heat Source Natural Gas
Laundry Basement, Has Laundry
Exterior
Parking Features Garage - Front Entry
Garage Spaces 5.0
Fence Chain Link, Vinyl
Water Access N
Accessibility None
Total Parking Spaces 5
Garage Y
Building
Lot Description Landscaping
Story 3
Sewer Public Sewer
Water Public
Architectural Style Cape Cod
Level or Stories 3
Additional Building Above Grade, Below Grade
New Construction N
Schools
School District Baltimore City Public Schools
Others
Pets Allowed Y
Senior Community No
Tax ID 0313153575D001
Ownership Fee Simple
SqFt Source Assessor
Horse Property N
Special Listing Condition Standard
Pets Allowed No Pet Restrictions
Read Less
Want to know what your home might be worth? Contact us for a FREE valuation!

Our team is ready to help you sell your home for the highest possible price ASAP

Bought with Laura Q Byrne • Long & Foster Real Estate, Inc.

GET MORE INFORMATION





