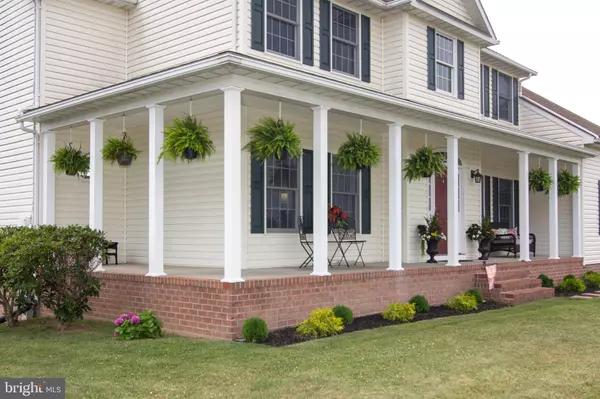$595,000
$575,000
3.5%For more information regarding the value of a property, please contact us for a free consultation.
3021 OPIE DR Hampstead, MD 21074
3 Beds
3 Baths
3,522 SqFt
Key Details
Sold Price $595,000
Property Type Single Family Home
Sub Type Detached
Listing Status Sold
Purchase Type For Sale
Square Footage 3,522 sqft
Price per Sqft $168
Subdivision Hampstead
MLS Listing ID MDCR2001004
Sold Date 09/30/21
Style Colonial
Bedrooms 3
Full Baths 2
Half Baths 1
HOA Y/N N
Abv Grd Liv Area 2,722
Originating Board BRIGHT
Year Built 2004
Annual Tax Amount $4,441
Tax Year 2021
Lot Size 2.600 Acres
Acres 2.6
Property Description
All offers should be submitted by 5pm Monday August 2nd , Family MATTERS, This 2-story house will easily become your HOME full of memories with lots of inside and outside living space! Easy greetings on the covered front porch, beautiful 2-story foyer w/entry to open floor plan including DR, Office, FRM w/FP, Kitchen with Slider to deck, island, many cabinets for great storage, entry to Mudd room with even more storage. Main floor also offers silestone countertops, hardwood floors, 9ft ceilings, tray ceiling and unbelievable VIEWS in all directions. . 2nd floor boast 3 large bdrms, & BONUS ROOM, vaulted ceiling & walk in closet in main Bdrm plus Bath with corner tub, shower and double bowl vantiy. LLevel sums up this home with fully finished space (could be in-law, cabinets, wall oven & rough-in bath just waiting for your finishing touches) as well as storage room & slider to rear patio and yard. Come enjoy your evenings on the deck, playing volley in the spacious yard, gather fruits and veggies from the large garden or relaxing on stone patio off LLevel. Whatever your dreams, this home can make them come true!
Location & setting is key, cul-de-sac living w/ 2+acres just off Rt30 with easy commute to all local towns & the city. Make your appointment today! Room sizes are estimated
Location
State MD
County Carroll
Zoning RESIDENTIAL
Rooms
Other Rooms Dining Room, Bedroom 2, Bedroom 3, Kitchen, Game Room, Family Room, Den, Foyer, Bedroom 1, Study, Laundry, Mud Room, Office, Bathroom 1, Bathroom 2, Bonus Room, Half Bath
Basement Daylight, Full, Improved, Outside Entrance, Rough Bath Plumb, Sump Pump, Windows, Walkout Level, Rear Entrance, Heated, Fully Finished
Interior
Interior Features Breakfast Area, Built-Ins, Carpet, Ceiling Fan(s), Central Vacuum, Chair Railings, Dining Area, Family Room Off Kitchen, Formal/Separate Dining Room, Kitchen - Eat-In, Kitchen - Island, Kitchen - Table Space, Pantry, Recessed Lighting, Soaking Tub, Stall Shower, Wood Floors
Hot Water Propane
Heating Forced Air, Heat Pump(s), Zoned, Solar On Grid
Cooling Central A/C, Ceiling Fan(s), Heat Pump(s)
Flooring Hardwood, Ceramic Tile, Carpet
Fireplaces Number 1
Fireplaces Type Fireplace - Glass Doors, Gas/Propane, Screen
Equipment Built-In Microwave, Built-In Range, Central Vacuum, Dishwasher, Disposal, Water Heater, Stainless Steel Appliances, Refrigerator, Range Hood, Oven/Range - Gas, Oven - Wall, Exhaust Fan
Fireplace Y
Appliance Built-In Microwave, Built-In Range, Central Vacuum, Dishwasher, Disposal, Water Heater, Stainless Steel Appliances, Refrigerator, Range Hood, Oven/Range - Gas, Oven - Wall, Exhaust Fan
Heat Source Electric, Solar, Propane - Owned
Laundry Upper Floor
Exterior
Exterior Feature Deck(s), Patio(s), Porch(es)
Parking Features Garage - Side Entry, Garage Door Opener
Garage Spaces 2.0
Utilities Available Propane
Water Access N
View Garden/Lawn, Panoramic
Roof Type Asphalt
Accessibility None
Porch Deck(s), Patio(s), Porch(es)
Attached Garage 2
Total Parking Spaces 2
Garage Y
Building
Lot Description Backs to Trees, Cleared, Cul-de-sac, Front Yard, Landscaping, Level, No Thru Street, Open, Rear Yard, SideYard(s)
Story 2
Sewer Community Septic Tank, Private Septic Tank
Water Well
Architectural Style Colonial
Level or Stories 2
Additional Building Above Grade, Below Grade
Structure Type Vaulted Ceilings,9'+ Ceilings,2 Story Ceilings
New Construction N
Schools
Elementary Schools Manchester
Middle Schools North Carroll
High Schools Manchester Valley
School District Carroll County Public Schools
Others
Senior Community No
Tax ID 0706065678
Ownership Fee Simple
SqFt Source Assessor
Acceptable Financing Cash, Conventional, VA, Other
Listing Terms Cash, Conventional, VA, Other
Financing Cash,Conventional,VA,Other
Special Listing Condition Standard
Read Less
Want to know what your home might be worth? Contact us for a FREE valuation!

Our team is ready to help you sell your home for the highest possible price ASAP

Bought with Mark B Davis • RE/MAX Advantage Realty
GET MORE INFORMATION





