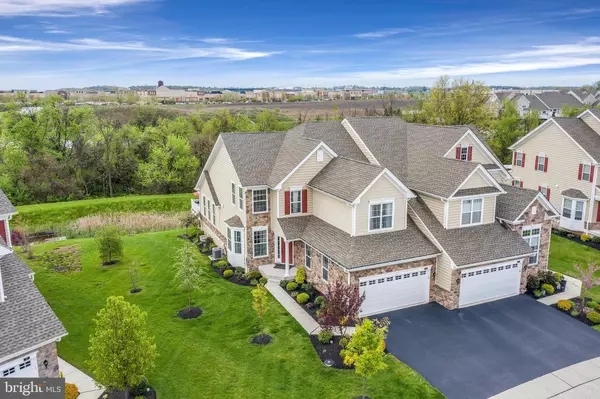$499,000
$499,000
For more information regarding the value of a property, please contact us for a free consultation.
70 IRON HILL WAY Collegeville, PA 19426
4 Beds
4 Baths
2,320 SqFt
Key Details
Sold Price $499,000
Property Type Townhouse
Sub Type End of Row/Townhouse
Listing Status Sold
Purchase Type For Sale
Square Footage 2,320 sqft
Price per Sqft $215
Subdivision White Springs At Providence
MLS Listing ID PAMC647512
Sold Date 08/17/20
Style Carriage House
Bedrooms 4
Full Baths 3
Half Baths 1
HOA Fees $405/mo
HOA Y/N Y
Abv Grd Liv Area 2,320
Originating Board BRIGHT
Year Built 2017
Annual Tax Amount $7,734
Tax Year 2019
Lot Size 2,021 Sqft
Acres 0.05
Lot Dimensions 30.00 x 0.00
Property Description
Freshly painted end unit in this like new home without the wait! In the short time the owners have lived in the home, they updated the light fixtures, added shelves in the kitchen, replaced carpets (upstairs bedroom), replaced the shower heads, electrical related updates (see attached docs for details), and so much more! First floor master with added pocket door for easy access to laundry from the master closet. Master closet organizers installed with doors for a clean look. The kitchen opens to the living space accented by the fireplace, with lots of natural light, and provides the entry for the beautiful deck with no homes behind you. Separate formal dining room is just off the kitchen as well. Upstairs, 3 more generous bedrooms, 2 full baths, and a loft area. Bsmt is unfinished if you need more space to build out how you see fit. This home's location is close to major highways, and shopping/entertainment (The Providence Town Center). In addition, there is a community club house with Bocce Ball, Tennis, Fitness Center, and of course a pool. Also included in the HOA is Exterior maintenance, trash and snow removal. Nearly maintenance free living with all the amenities! Serene feel, yet close to everything you would need/desire.
Location
State PA
County Montgomery
Area Upper Providence Twp (10661)
Zoning IO3
Rooms
Basement Full
Main Level Bedrooms 1
Interior
Interior Features Combination Kitchen/Living, Entry Level Bedroom, Family Room Off Kitchen, Floor Plan - Open, Formal/Separate Dining Room, Kitchen - Eat-In, Kitchen - Gourmet, Kitchen - Island, Primary Bath(s), Recessed Lighting, Soaking Tub, Stall Shower, Upgraded Countertops, Walk-in Closet(s), Wood Floors
Hot Water Other
Heating Forced Air
Cooling Central A/C
Flooring Carpet, Hardwood
Fireplaces Number 1
Fireplace Y
Heat Source Natural Gas
Laundry Main Floor
Exterior
Exterior Feature Deck(s)
Parking Features Additional Storage Area, Garage - Front Entry, Garage Door Opener, Inside Access, Oversized
Garage Spaces 4.0
Amenities Available Club House, Common Grounds, Community Center, Exercise Room, Fitness Center, Meeting Room, Party Room, Pool - Outdoor, Swimming Pool, Tennis Courts
Water Access N
Roof Type Asphalt,Shingle
Accessibility None
Porch Deck(s)
Attached Garage 2
Total Parking Spaces 4
Garage Y
Building
Story 3
Sewer Public Sewer
Water Public
Architectural Style Carriage House
Level or Stories 3
Additional Building Above Grade, Below Grade
New Construction N
Schools
Middle Schools Spring-Ford Ms 8Th Grade Center
High Schools Spring-Ford Senior
School District Spring-Ford Area
Others
Pets Allowed Y
HOA Fee Include Common Area Maintenance,Management,Pool(s),Recreation Facility,Snow Removal,Trash
Senior Community No
Tax ID 61-00-03637-736
Ownership Fee Simple
SqFt Source Estimated
Special Listing Condition Standard
Pets Allowed Case by Case Basis
Read Less
Want to know what your home might be worth? Contact us for a FREE valuation!

Our team is ready to help you sell your home for the highest possible price ASAP

Bought with Genevieve Biscardi • BHHS Fox & Roach-Media

GET MORE INFORMATION





