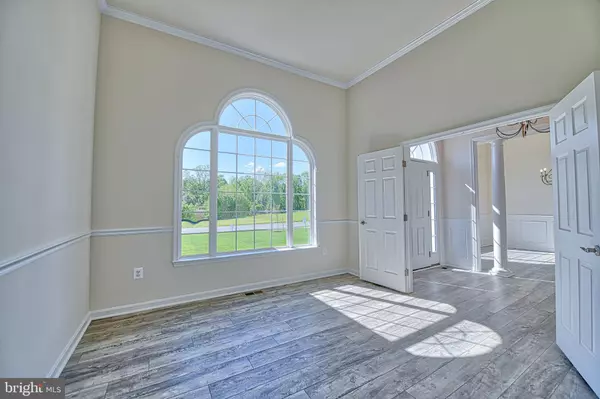$613,000
$607,000
1.0%For more information regarding the value of a property, please contact us for a free consultation.
11202 KING GALLAHAN CT Clinton, MD 20735
3 Beds
4 Baths
4,033 SqFt
Key Details
Sold Price $613,000
Property Type Single Family Home
Sub Type Detached
Listing Status Sold
Purchase Type For Sale
Square Footage 4,033 sqft
Price per Sqft $151
Subdivision Gallahan
MLS Listing ID MDPG566016
Sold Date 07/15/20
Style Ranch/Rambler
Bedrooms 3
Full Baths 3
Half Baths 1
HOA Fees $41/ann
HOA Y/N Y
Abv Grd Liv Area 2,933
Originating Board BRIGHT
Year Built 2020
Annual Tax Amount $544
Tax Year 2020
Lot Size 1.208 Acres
Acres 1.21
Property Description
IMMEDIATE DELIVERY! This beautiful home is brand new! Easy 1 level living, in a convenient location, offering an easy commute to employment in DC, Virginia and area military bases! This home has been beautifully upgraded throughout! Enjoy the natural light from your fabulous morning room and sunroom, a partially finished basement expands your living space! The master bedroom is gorgeous with a beautiful full bath, in lovely time. This is a quality built home by K&P Builders, in our Gallahan Acres Community off of Piscataway Road! When you use our lender, you get $15K in closing help PLUS the Builder pays the front foot fee! Take advantage of these low interest rates and the fact that this home is immediately available!
Location
State MD
County Prince Georges
Zoning RE
Rooms
Other Rooms Living Room, Dining Room, Primary Bedroom, Bedroom 2, Bedroom 3, Kitchen, Foyer, Sun/Florida Room, Great Room, Laundry, Recreation Room, Conservatory Room, Primary Bathroom, Full Bath, Half Bath
Basement Connecting Stairway, Daylight, Partial, Full, Improved, Heated, Interior Access, Outside Entrance, Partially Finished, Space For Rooms
Main Level Bedrooms 3
Interior
Interior Features Chair Railings, Crown Moldings, Entry Level Bedroom, Family Room Off Kitchen, Floor Plan - Open, Formal/Separate Dining Room, Kitchen - Eat-In, Kitchen - Island, Kitchen - Gourmet, Kitchen - Table Space, Primary Bath(s), Pantry, Recessed Lighting, Skylight(s), Walk-in Closet(s), Wainscotting, Upgraded Countertops, Sprinkler System
Hot Water Electric
Heating Heat Pump - Gas BackUp
Cooling Central A/C
Fireplaces Number 1
Fireplaces Type Gas/Propane
Equipment Built-In Microwave, Dishwasher, Disposal, ENERGY STAR Refrigerator, Exhaust Fan, Icemaker, Oven - Wall, Range Hood
Fireplace Y
Window Features Double Pane,Energy Efficient,ENERGY STAR Qualified,Insulated,Low-E,Screens,Vinyl Clad
Appliance Built-In Microwave, Dishwasher, Disposal, ENERGY STAR Refrigerator, Exhaust Fan, Icemaker, Oven - Wall, Range Hood
Heat Source Electric, Propane - Leased
Laundry Hookup, Main Floor
Exterior
Parking Features Garage - Side Entry
Garage Spaces 2.0
Water Access N
Roof Type Shingle
Accessibility None
Attached Garage 2
Total Parking Spaces 2
Garage Y
Building
Story 2
Sewer Public Sewer
Water Public
Architectural Style Ranch/Rambler
Level or Stories 2
Additional Building Above Grade, Below Grade
Structure Type 9'+ Ceilings,2 Story Ceilings,Dry Wall,High,Tray Ceilings,Vaulted Ceilings
New Construction Y
Schools
School District Prince George'S County Public Schools
Others
Senior Community No
Tax ID 17053844586
Ownership Fee Simple
SqFt Source Assessor
Acceptable Financing Cash, Conventional, FHA, VA
Horse Property N
Listing Terms Cash, Conventional, FHA, VA
Financing Cash,Conventional,FHA,VA
Special Listing Condition Standard
Read Less
Want to know what your home might be worth? Contact us for a FREE valuation!

Our team is ready to help you sell your home for the highest possible price ASAP

Bought with Diana Washabaugh • O Brien Realty
GET MORE INFORMATION





