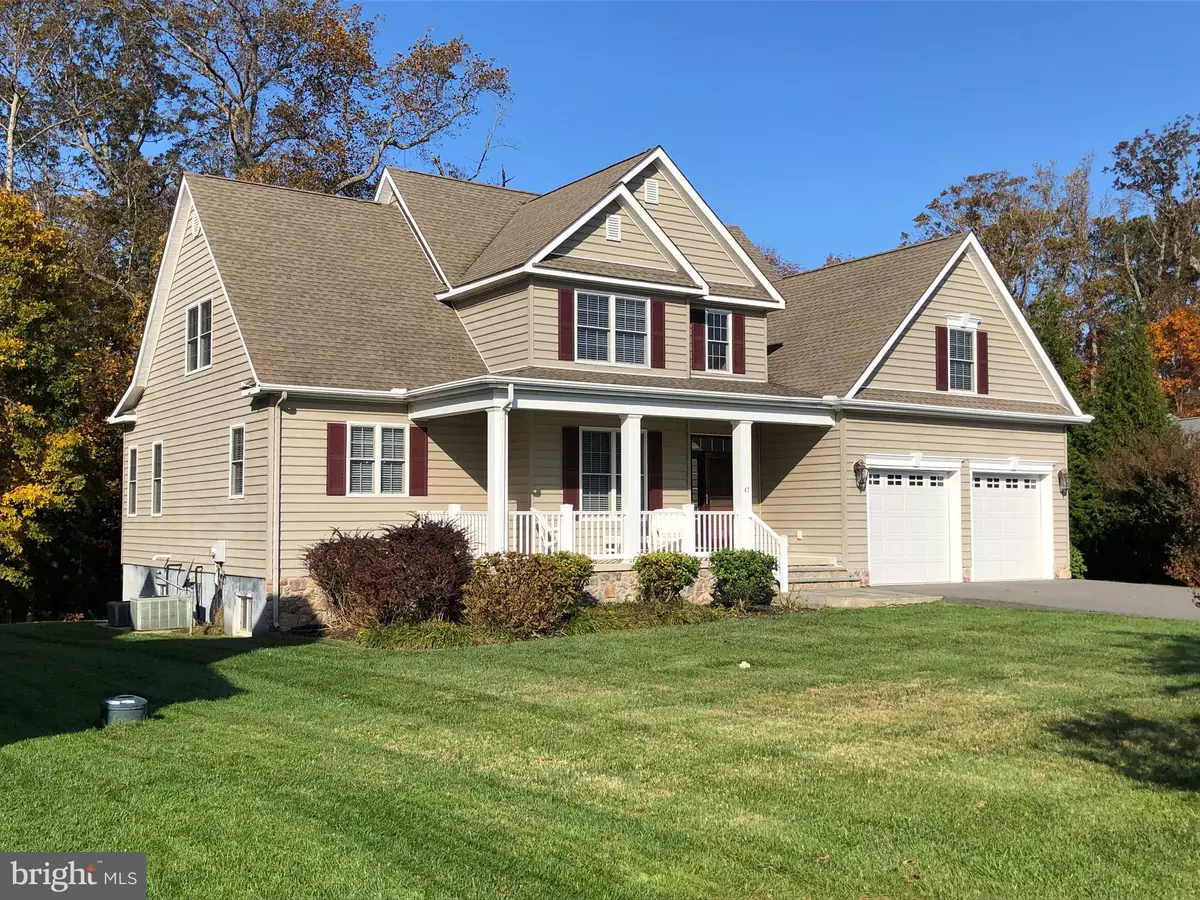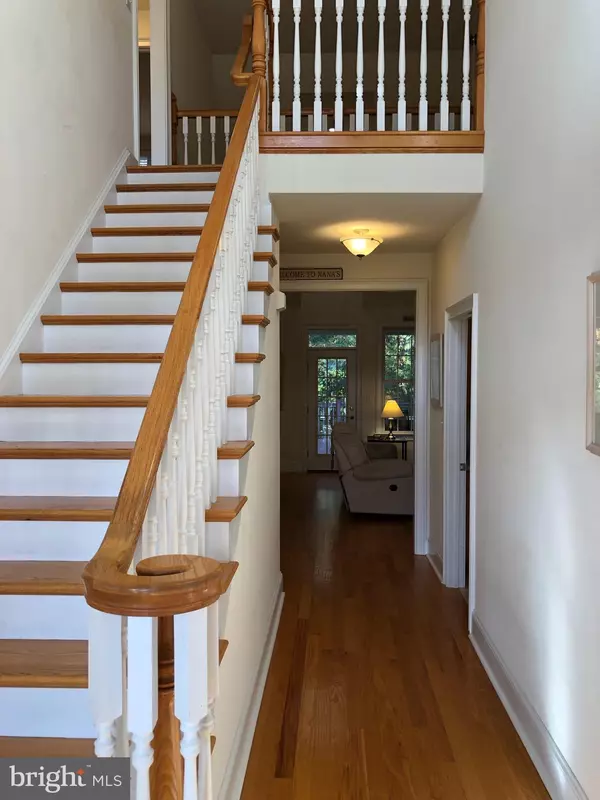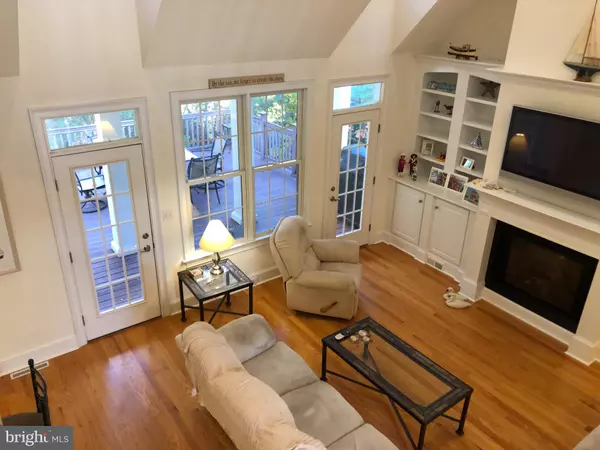$690,000
$724,900
4.8%For more information regarding the value of a property, please contact us for a free consultation.
47 KENMARE WAY Rehoboth Beach, DE 19971
5 Beds
4 Baths
2,800 SqFt
Key Details
Sold Price $690,000
Property Type Single Family Home
Sub Type Detached
Listing Status Sold
Purchase Type For Sale
Square Footage 2,800 sqft
Price per Sqft $246
Subdivision Kinsale Glen
MLS Listing ID DESU172872
Sold Date 12/22/20
Style Coastal,Contemporary
Bedrooms 5
Full Baths 3
Half Baths 1
HOA Fees $191/qua
HOA Y/N Y
Abv Grd Liv Area 2,800
Originating Board BRIGHT
Year Built 2006
Available Date 2020-11-15
Annual Tax Amount $2,331
Tax Year 2020
Lot Size 0.540 Acres
Acres 0.54
Lot Dimensions 103.00 x 265.00
Property Sub-Type Detached
Property Description
Light filled Custom Built 5BR, 3.5BA Coastal home on cul-de-sac in Rehoboth's only year round resort community...Kinsale Glen. Be captivated by its craftmanship & the beautiful views beyond. Perfect for entertaining - the gourmet eat-in kitchen w granite & stainless overlooks the great room w gas FP, built-in book cases & vaulted ceiling that opens to the private deck to enjoy nature's best. Retreat to the owners suite & discover your jetted tub, separate shower, double sinks & 2 walk-in closets. Addtl 4 oversized bedrooms, 2 baths & office space. Awaiting your imagination is the full size walk-out basement w 9 ft ceilings, windows & door accessing the patio & private rear yard. No detail is overlooked w Hardwood Floors, 5" trim, Crown Molding & Chair Railing in Dining Room & Adams Casing around windows, Outside Shower, Two Zone Heating/AC & Irrigation. Kinsale Glen is 7 minutes biking or walking to restaurants, Fresh Market, shopping & THE BEACH. The community offers everything - indoor, outdoor pools, fitness center, pickle ball & tennis court & play ground. Convenient to Kings Creek Golf Course. Great investment - Rentals permitted. Discover this SANCTUARY at the Beach.
Location
State DE
County Sussex
Area Lewes Rehoboth Hundred (31009)
Zoning MR
Direction Southeast
Rooms
Other Rooms Dining Room, Bedroom 2, Bedroom 3, Bedroom 4, Bedroom 5, Kitchen, Basement, Foyer, Bedroom 1, Great Room, Laundry, Bathroom 1, Bathroom 2, Bathroom 3
Basement Full, Daylight, Full, Windows, Walkout Level, Sump Pump, Space For Rooms, Rear Entrance, Interior Access
Main Level Bedrooms 1
Interior
Interior Features Breakfast Area, Built-Ins, Ceiling Fan(s), Chair Railings, Combination Kitchen/Living, Dining Area, Entry Level Bedroom, Family Room Off Kitchen, Floor Plan - Open, Formal/Separate Dining Room, Kitchen - Eat-In, Kitchen - Gourmet, Recessed Lighting, Bathroom - Soaking Tub, Sprinkler System, Bathroom - Stall Shower, Upgraded Countertops, Bathroom - Tub Shower, Store/Office, Walk-in Closet(s), Window Treatments, Wood Floors
Hot Water 60+ Gallon Tank
Heating Forced Air, Heat Pump - Gas BackUp, Heat Pump(s), Zoned
Cooling Central A/C
Flooring Carpet, Hardwood, Tile/Brick
Fireplaces Number 1
Fireplaces Type Gas/Propane
Equipment Central Vacuum, Built-In Microwave, Dishwasher, Disposal, Dryer, Icemaker, Oven - Self Cleaning, Oven/Range - Gas, Refrigerator, Stainless Steel Appliances, Washer, Water Heater
Furnishings Yes
Fireplace Y
Window Features Double Hung,Energy Efficient,Screens,Sliding
Appliance Central Vacuum, Built-In Microwave, Dishwasher, Disposal, Dryer, Icemaker, Oven - Self Cleaning, Oven/Range - Gas, Refrigerator, Stainless Steel Appliances, Washer, Water Heater
Heat Source Propane - Owned, Electric
Laundry Main Floor
Exterior
Exterior Feature Porch(es), Deck(s)
Parking Features Garage - Front Entry, Garage Door Opener, Inside Access, Oversized
Garage Spaces 6.0
Utilities Available Electric Available, Propane, Sewer Available, Water Available
Amenities Available Community Center, Fitness Center, Pool - Indoor, Pool - Outdoor, Tennis Courts, Tot Lots/Playground
Waterfront Description None
Water Access Y
View Creek/Stream, Trees/Woods, Street
Roof Type Architectural Shingle
Street Surface Black Top
Accessibility 2+ Access Exits, 48\"+ Halls, 32\"+ wide Doors, Doors - Swing In
Porch Porch(es), Deck(s)
Attached Garage 2
Total Parking Spaces 6
Garage Y
Building
Lot Description Backs to Trees, Front Yard, Stream/Creek, SideYard(s), Rear Yard, Private, Premium, Level, Cul-de-sac, Sloping
Story 2
Foundation Concrete Perimeter
Sewer Public Sewer
Water Public
Architectural Style Coastal, Contemporary
Level or Stories 2
Additional Building Above Grade, Below Grade
Structure Type Dry Wall,9'+ Ceilings,Vaulted Ceilings,High
New Construction N
Schools
School District Cape Henlopen
Others
Pets Allowed Y
HOA Fee Include Common Area Maintenance,Pool(s),Recreation Facility,Road Maintenance,Snow Removal,Health Club
Senior Community No
Tax ID 334-19.00-1247.00
Ownership Fee Simple
SqFt Source Assessor
Acceptable Financing Cash, Conventional
Listing Terms Cash, Conventional
Financing Cash,Conventional
Special Listing Condition Standard
Pets Allowed No Pet Restrictions
Read Less
Want to know what your home might be worth? Contact us for a FREE valuation!

Our team is ready to help you sell your home for the highest possible price ASAP

Bought with TRACY J. KELLEY • Jack Lingo - Rehoboth
GET MORE INFORMATION





