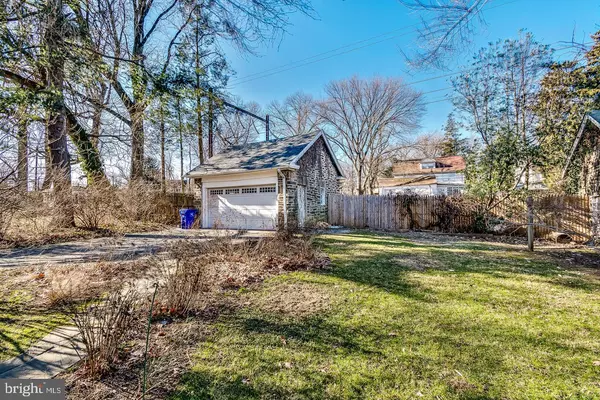$415,000
$425,000
2.4%For more information regarding the value of a property, please contact us for a free consultation.
7604 MONTGOMERY AVE Elkins Park, PA 19027
5 Beds
3 Baths
2,821 SqFt
Key Details
Sold Price $415,000
Property Type Single Family Home
Sub Type Detached
Listing Status Sold
Purchase Type For Sale
Square Footage 2,821 sqft
Price per Sqft $147
Subdivision Elkins Park
MLS Listing ID PAMC2023264
Sold Date 02/04/22
Style Colonial
Bedrooms 5
Full Baths 2
Half Baths 1
HOA Y/N N
Abv Grd Liv Area 2,821
Originating Board BRIGHT
Year Built 1920
Annual Tax Amount $11,231
Tax Year 2021
Lot Size 7,725 Sqft
Acres 0.18
Lot Dimensions 60.00 x 0.00
Property Description
This enchanting three story solid stone Colonial in Elkins Park offers all
Of the virtues of a century old home with inlaid hardwood floors, high
ceilings, deep window sills and a first floor powder room.
Enter into a charming center hall. To the left is a formal dining room and to
the right is the living room with it's grand fireplace and built-ins.
Adjacent to the living room is a year round light filled sunroom/family room.
Completing the first floor is a sun filled eat-in kitchen with generous closets
and counter space . In addition, you'll find a separate breakfast room.
The second floor features three large bedrooms with ample closet space
and a center hallway full bathroom.
The third floor has two large bedrooms, a center hall bathroom and a very
large walk-in cedar closet.
There is a lovely backyard for gardening and outdoor activities and a
detached two car garage and electric door opener.
There's an abundance of storage space in the full basement along with the
washer, dryer and utility sink.
The home is located across the street from Myers Elementary School, is
walkable to two train stations and the Elkins Park Library.
The roof was replaced in 2015, the heating system was installed in
December 2021 and there's Ethernet cable on each floor.
All appliances are in working condition and included “as is”.
Location
State PA
County Montgomery
Area Cheltenham Twp (10631)
Zoning RES
Rooms
Basement Full, Walkout Stairs
Interior
Interior Features Breakfast Area, Cedar Closet(s), Ceiling Fan(s), Dining Area, Floor Plan - Traditional, Wood Floors
Hot Water Natural Gas
Heating Radiator
Cooling Ceiling Fan(s), Wall Unit, Window Unit(s)
Flooring Ceramic Tile, Wood
Fireplaces Number 1
Fireplaces Type Stone, Wood
Equipment Dishwasher, Dryer, Oven/Range - Gas, Refrigerator, Washer
Fireplace Y
Appliance Dishwasher, Dryer, Oven/Range - Gas, Refrigerator, Washer
Heat Source Natural Gas
Laundry Basement
Exterior
Parking Features Garage - Front Entry, Garage Door Opener
Garage Spaces 4.0
Water Access N
View Street
Roof Type Shingle
Street Surface Paved
Accessibility None
Total Parking Spaces 4
Garage Y
Building
Lot Description Rear Yard
Story 3.5
Foundation Stone
Sewer Public Sewer
Water Public
Architectural Style Colonial
Level or Stories 3.5
Additional Building Above Grade, Below Grade
Structure Type 9'+ Ceilings
New Construction N
Schools
School District Cheltenham
Others
Senior Community No
Tax ID 31-00-19291-001
Ownership Fee Simple
SqFt Source Assessor
Security Features Security System,Smoke Detector
Acceptable Financing Cash, Conventional, Negotiable, VA
Listing Terms Cash, Conventional, Negotiable, VA
Financing Cash,Conventional,Negotiable,VA
Special Listing Condition Standard
Read Less
Want to know what your home might be worth? Contact us for a FREE valuation!

Our team is ready to help you sell your home for the highest possible price ASAP

Bought with Johny Oeub • KW Philly
GET MORE INFORMATION





