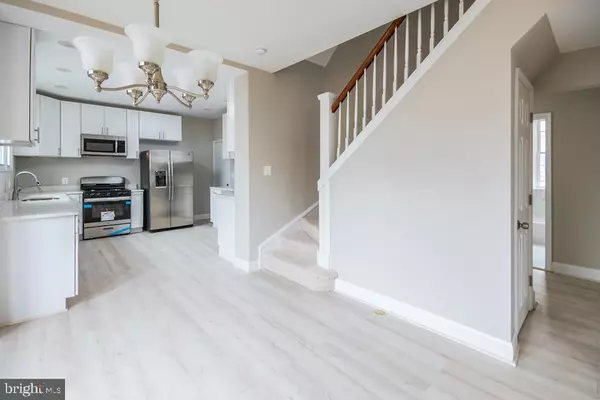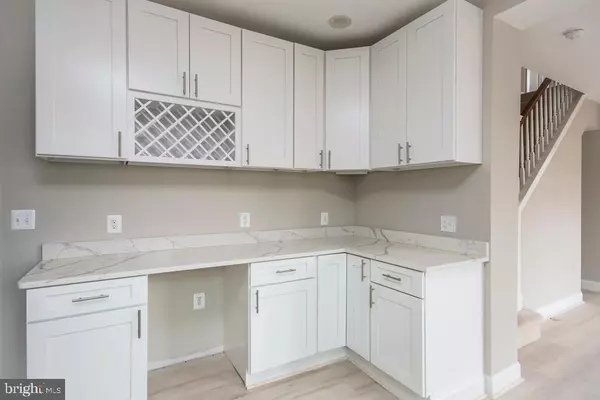$249,900
$249,900
For more information regarding the value of a property, please contact us for a free consultation.
5929 SEFTON AVE Baltimore, MD 21214
5 Beds
3 Baths
1,753 SqFt
Key Details
Sold Price $249,900
Property Type Single Family Home
Sub Type Detached
Listing Status Sold
Purchase Type For Sale
Square Footage 1,753 sqft
Price per Sqft $142
Subdivision Overlea
MLS Listing ID MDBA495794
Sold Date 06/08/20
Style Cape Cod
Bedrooms 5
Full Baths 3
HOA Y/N N
Abv Grd Liv Area 1,308
Originating Board BRIGHT
Year Built 1928
Annual Tax Amount $3,318
Tax Year 2019
Lot Size 6,329 Sqft
Acres 0.15
Property Description
BUYERS FINANCING FELL THROUGH - Beautiful renovated Cape Cod featuring 5 bedrooms, 3 full baths and a full finished basement. This home sites on a beautiful lot with a detached garage and long driveway for plenty of parking. Greet your guests on this spacious covered front porch with plenty of space for chairs, tables and maybe a nice porch swing to enjoy those summer evenings. When you enter into the living room you will be WOW'd by how open the floor plan is and the brightness of this home with all the natural light that shines through. The gourmet kitchen is a delight to the eye and offers plenty of cabinet and counter top space to prepare your meals or entertain. It is sure to please with granite counter tops, stainless steel appliances and a wine rack! There are two generous sized bedrooms on the main floor and a full bath with marble surround. Upstairs are 3 more bedrooms and another full bath with walk in shower. To top off this great home there is a full finished basement with tile floor, full bath and a laundry room with a walkout basement to a covered patio where you can sit and enjoy nature in your beautiful private backyard with gazebo. The detached oversized garage makes this home an A+.
Location
State MD
County Baltimore City
Zoning R-4
Rooms
Other Rooms Living Room, Dining Room, Bedroom 2, Bedroom 3, Bedroom 4, Bedroom 5, Kitchen, Bedroom 1, Laundry, Recreation Room, Bathroom 1, Bathroom 2, Bathroom 3
Basement Full, Fully Finished, Rear Entrance, Walkout Level
Main Level Bedrooms 2
Interior
Interior Features Carpet, Ceiling Fan(s), Entry Level Bedroom, Floor Plan - Open, Kitchen - Gourmet, Recessed Lighting
Heating Forced Air
Cooling Central A/C
Fireplaces Number 1
Fireplaces Type Gas/Propane
Equipment Built-In Microwave, Dishwasher, Dryer, Icemaker, Oven/Range - Gas, Refrigerator, Stainless Steel Appliances, Washer
Fireplace Y
Appliance Built-In Microwave, Dishwasher, Dryer, Icemaker, Oven/Range - Gas, Refrigerator, Stainless Steel Appliances, Washer
Heat Source Natural Gas
Exterior
Parking Features Garage - Front Entry
Garage Spaces 1.0
Water Access N
Accessibility None
Total Parking Spaces 1
Garage Y
Building
Story 3+
Sewer Public Sewer
Water Public
Architectural Style Cape Cod
Level or Stories 3+
Additional Building Above Grade, Below Grade
New Construction N
Schools
School District Baltimore City Public Schools
Others
Senior Community No
Tax ID 0327035674C003
Ownership Fee Simple
SqFt Source Estimated
Special Listing Condition Standard
Read Less
Want to know what your home might be worth? Contact us for a FREE valuation!

Our team is ready to help you sell your home for the highest possible price ASAP

Bought with Luke C Skovira • Allfirst Realty, Inc.
GET MORE INFORMATION





