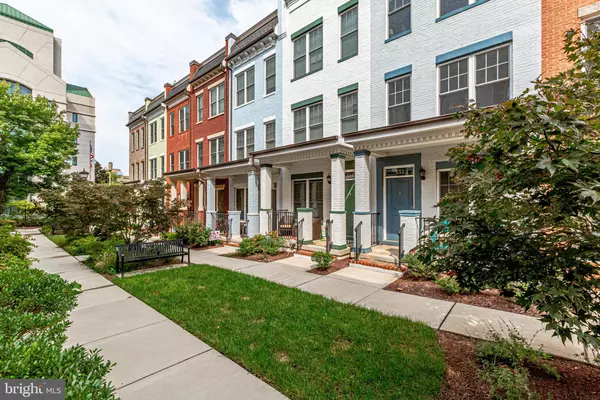$807,000
$799,495
0.9%For more information regarding the value of a property, please contact us for a free consultation.
532 REGENT PL NE Washington, DC 20017
3 Beds
3 Baths
1,604 SqFt
Key Details
Sold Price $807,000
Property Type Townhouse
Sub Type Interior Row/Townhouse
Listing Status Sold
Purchase Type For Sale
Square Footage 1,604 sqft
Price per Sqft $503
Subdivision Chancellors Row
MLS Listing ID DCDC2016092
Sold Date 11/12/21
Style Contemporary
Bedrooms 3
Full Baths 2
Half Baths 1
HOA Fees $150/mo
HOA Y/N Y
Abv Grd Liv Area 1,604
Originating Board BRIGHT
Year Built 2011
Annual Tax Amount $5,628
Tax Year 2020
Lot Size 677 Sqft
Acres 0.02
Property Description
Welcome home to this EYA-built, LEED Certified townhome featuring 3 bedrooms, 2.5 baths, plus a den and garage spread over four beautifully designed levels in the heart of Brookland. The main level of this home is perfect for entertaining, with hardwood floors, a large open living and dining area, a chefs kitchen with granite countertops, stainless steel appliances and access to the balcony with a plumbed-in gas grill. The third level provides ample room for family or guests with two generously-sized bedrooms, one with direct access to the hall bath which features a dual sink vanity and a shower-over-tub. An additional storage closet and full-sized front-loading washer and dryer are conveniently located on this bedroom level. The penthouse primary suite features ample space for a king-sized bed and has an ensuite bathroom with double sink vanity and glass-enclosed shower and a large walk-in closet. Rounding out the penthouse suite is direct access to the fantastic roof deck with views of the Basilicas stunning Trinity Dome and The Knights Tower. The first level entry floor has a large open den perfect for a home office, access to the one car garage and an additional storage closet. You truly can move right in to this wonderful home. Additional features include recessed lighting, high ceilings, dual-zoned HVAC, abundant storage and more. Blocks to Brookland's amazing shopping, dining and entertainment destinations along the 12th Street corridor and Monroe Street Market, with Metro, numerous bus lines and major thoroughfares offering easy access in, out and around the District. All measurements, including square feet, are approximate. **View two 3D walkthrough tours via the Virtual Tour Link**
Location
State DC
County Washington
Zoning RA-1
Interior
Interior Features Breakfast Area, Carpet, Combination Dining/Living, Dining Area, Floor Plan - Open, Kitchen - Eat-In, Kitchen - Gourmet, Primary Bath(s), Recessed Lighting, Stall Shower, Tub Shower, Window Treatments, Wood Floors
Hot Water Natural Gas
Heating Forced Air
Cooling Central A/C
Flooring Ceramic Tile, Carpet, Wood
Equipment Built-In Microwave, Cooktop, Dishwasher, Disposal, Dryer - Front Loading, Oven - Single, Refrigerator, Stainless Steel Appliances, Washer - Front Loading, Washer/Dryer Stacked, Water Heater
Appliance Built-In Microwave, Cooktop, Dishwasher, Disposal, Dryer - Front Loading, Oven - Single, Refrigerator, Stainless Steel Appliances, Washer - Front Loading, Washer/Dryer Stacked, Water Heater
Heat Source Natural Gas
Laundry Upper Floor
Exterior
Exterior Feature Deck(s), Roof
Parking Features Garage - Rear Entry
Garage Spaces 1.0
Amenities Available Common Grounds, Tot Lots/Playground
Water Access N
Accessibility None
Porch Deck(s), Roof
Attached Garage 1
Total Parking Spaces 1
Garage Y
Building
Story 4
Foundation Permanent, Slab
Sewer Public Sewer
Water Public
Architectural Style Contemporary
Level or Stories 4
Additional Building Above Grade
New Construction N
Schools
School District District Of Columbia Public Schools
Others
HOA Fee Include Trash
Senior Community No
Tax ID 3648//0815
Ownership Fee Simple
SqFt Source Assessor
Security Features Main Entrance Lock,Smoke Detector
Special Listing Condition Standard
Read Less
Want to know what your home might be worth? Contact us for a FREE valuation!

Our team is ready to help you sell your home for the highest possible price ASAP

Bought with Margaret M. Babbington • Compass

GET MORE INFORMATION





