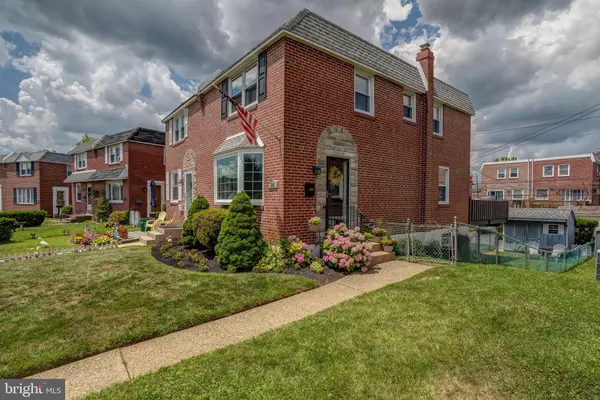$230,000
$230,000
For more information regarding the value of a property, please contact us for a free consultation.
540 PERRY ST Ridley Park, PA 19078
3 Beds
1 Bath
1,156 SqFt
Key Details
Sold Price $230,000
Property Type Single Family Home
Sub Type Twin/Semi-Detached
Listing Status Sold
Purchase Type For Sale
Square Footage 1,156 sqft
Price per Sqft $198
Subdivision Ridley Park
MLS Listing ID PADE523050
Sold Date 08/31/20
Style Colonial
Bedrooms 3
Full Baths 1
HOA Y/N N
Abv Grd Liv Area 1,156
Originating Board BRIGHT
Year Built 1954
Annual Tax Amount $4,775
Tax Year 2019
Lot Size 2,875 Sqft
Acres 0.07
Lot Dimensions 26.00 x 110.00
Property Description
Unbelievable opportunity in the heart of Ridley! This All brick twin has been perfectly maintained and tastefully updated. Walk up the walkway enter the private entry and into the First Floor: Formal Living Room, neutral and stylish paint tones, crown molding throughout and refinished parquet hardwood floors. Dining room with crown and chair molding, and open access to the kitchen featuring solid wood cabinets, updated countertops, tile floor, and updated appliances! Sliders from the dining room lead to the perfectly sized deck overlooking the fenced in back yard. Second floor: Three perfectly sized bedrooms, and a Full Bathroom! Basement: Absolutely stunning space. Wide open, including a built in bat with wet bar set up, recessed lighting, play area and large family room space! Basement is complete with a Half bath, laundry and walk out to rear yard. Additional Upgrades include: private parking, fenced in yard, beautiful neighborhood! This place will wow you from start to finish.
Location
State PA
County Delaware
Area Ridley Twp (10438)
Zoning RESIDENTIAL
Rooms
Other Rooms Living Room, Dining Room, Bedroom 2, Bedroom 3, Kitchen, Basement, Bedroom 1, Full Bath, Half Bath
Basement Full
Interior
Hot Water Natural Gas
Heating Forced Air
Cooling Central A/C
Heat Source Natural Gas
Exterior
Water Access N
Accessibility None
Garage N
Building
Story 2
Sewer Public Sewer
Water Public
Architectural Style Colonial
Level or Stories 2
Additional Building Above Grade, Below Grade
New Construction N
Schools
School District Ridley
Others
Senior Community No
Tax ID 38-03-01833-00
Ownership Fee Simple
SqFt Source Assessor
Special Listing Condition Standard
Read Less
Want to know what your home might be worth? Contact us for a FREE valuation!

Our team is ready to help you sell your home for the highest possible price ASAP

Bought with John E Johnston • Tesla Realty Group, LLC

GET MORE INFORMATION





