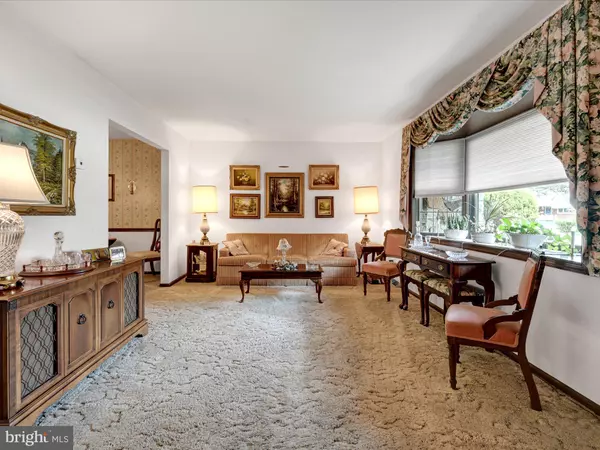$396,000
$350,000
13.1%For more information regarding the value of a property, please contact us for a free consultation.
413 EDGEWOOD AVE Folsom, PA 19033
3 Beds
3 Baths
1,936 SqFt
Key Details
Sold Price $396,000
Property Type Single Family Home
Sub Type Detached
Listing Status Sold
Purchase Type For Sale
Square Footage 1,936 sqft
Price per Sqft $204
Subdivision Folsom
MLS Listing ID PADE2007928
Sold Date 11/12/21
Style Ranch/Rambler
Bedrooms 3
Full Baths 2
Half Baths 1
HOA Y/N N
Abv Grd Liv Area 1,936
Originating Board BRIGHT
Year Built 1984
Annual Tax Amount $7,907
Tax Year 2021
Lot Size 9,932 Sqft
Acres 0.23
Lot Dimensions 100.00 x 90.13
Property Description
ALL OFFERS DUE SUNDAY BY MIDNIGHT. OFFERS BEING REVIEWED MONDAY - HIGHEST AND BEST, PLEASE.
SHOWINGS CAN BE SCHEDULED AFTER 12:00 PM on FRIDAY, 9/24.
The unique opportunity to own this fantastic home in Ridley Twp. is here and wont last long. This lovely ranch style home has been filled with love and memories for many years and is now ready to start its next chapter. Situated on the picturesque corner of Edgewood and Gorsuch, the charm greets you as you first pull up out front. A beautifully maintained yard and front porch would make for the perfect spot to enjoy your morning coffee. Enter through the front door and you are greeted on the right by an oversized living room. The circular flow of the home allows you to continue through to the private dining room and eat in kitchen. Wrap back around and you will be in the main family room with stunning stone fireplace. (gas insert- just press ON/OFF!) The kitchen and eating area provide space for everyone to gather. Off the kitchen you will find laundry and a half bath. Entered through the garage instead? The laundry/mud room is the prefect spot to drop boots, coats and the worries of the day! Benefit of ranch style home? All three generous sized bedrooms are located on this main floor. Two bedrooms share the newly updated full hallway bathroom with skylight allowing light to pour inside. The primary bedroom and bathroom allow for privacy and ease. The full lower level of the home is perfect for recreation or relaxation, but also could be used for storage. The possibilities are endless. The best is yet to come the backyard! Located off the family room is a stunning screened in porch that can be used all year long to relax, read or can even be converted to a dining area! This yard has the best of everything... grass to enjoy or garden, a deck to grill, tan or set up a dining table and beautiful in ground pool to dip and relax!! This home truly has it all and space for everyone. Do not miss you opportunity to view this love home.. Ridley School District (GO RAIDERS!) Minutes from MacDade, Blue Route, I 95! ONE YEAR AHS SHIELD PLUS HOME WARRANTY for HOUSE AND POOL included!!
Location
State PA
County Delaware
Area Ridley Twp (10438)
Zoning R-10 SINGLE FAMILY
Rooms
Basement Drainage System, Full, Sump Pump
Main Level Bedrooms 3
Interior
Interior Features Carpet, Ceiling Fan(s), Combination Kitchen/Dining, Dining Area, Entry Level Bedroom, Family Room Off Kitchen, Stall Shower
Hot Water Natural Gas
Heating Forced Air
Cooling Central A/C
Flooring Carpet, Laminated
Fireplaces Number 1
Fireplaces Type Gas/Propane, Fireplace - Glass Doors, Stone
Equipment Built-In Microwave, Oven/Range - Electric, Range Hood, Refrigerator, Stainless Steel Appliances, Dryer, Trash Compactor, Washer, Water Heater
Fireplace Y
Appliance Built-In Microwave, Oven/Range - Electric, Range Hood, Refrigerator, Stainless Steel Appliances, Dryer, Trash Compactor, Washer, Water Heater
Heat Source Natural Gas
Laundry Main Floor
Exterior
Exterior Feature Patio(s), Screened
Parking Features Garage - Side Entry, Inside Access
Garage Spaces 2.0
Fence Privacy
Pool In Ground
Utilities Available Cable TV, Natural Gas Available, Phone
Water Access N
Roof Type Architectural Shingle
Accessibility None
Porch Patio(s), Screened
Attached Garage 2
Total Parking Spaces 2
Garage Y
Building
Story 2
Foundation Other
Sewer Public Sewer
Water Public
Architectural Style Ranch/Rambler
Level or Stories 2
Additional Building Above Grade, Below Grade
New Construction N
Schools
Middle Schools Ridley
High Schools Ridley
School District Ridley
Others
Senior Community No
Tax ID 38-03-00280-00
Ownership Fee Simple
SqFt Source Assessor
Acceptable Financing Cash, Conventional, FHA, VA
Horse Property N
Listing Terms Cash, Conventional, FHA, VA
Financing Cash,Conventional,FHA,VA
Special Listing Condition Standard
Read Less
Want to know what your home might be worth? Contact us for a FREE valuation!

Our team is ready to help you sell your home for the highest possible price ASAP

Bought with David A Batty • Keller Williams Realty Devon-Wayne
GET MORE INFORMATION





