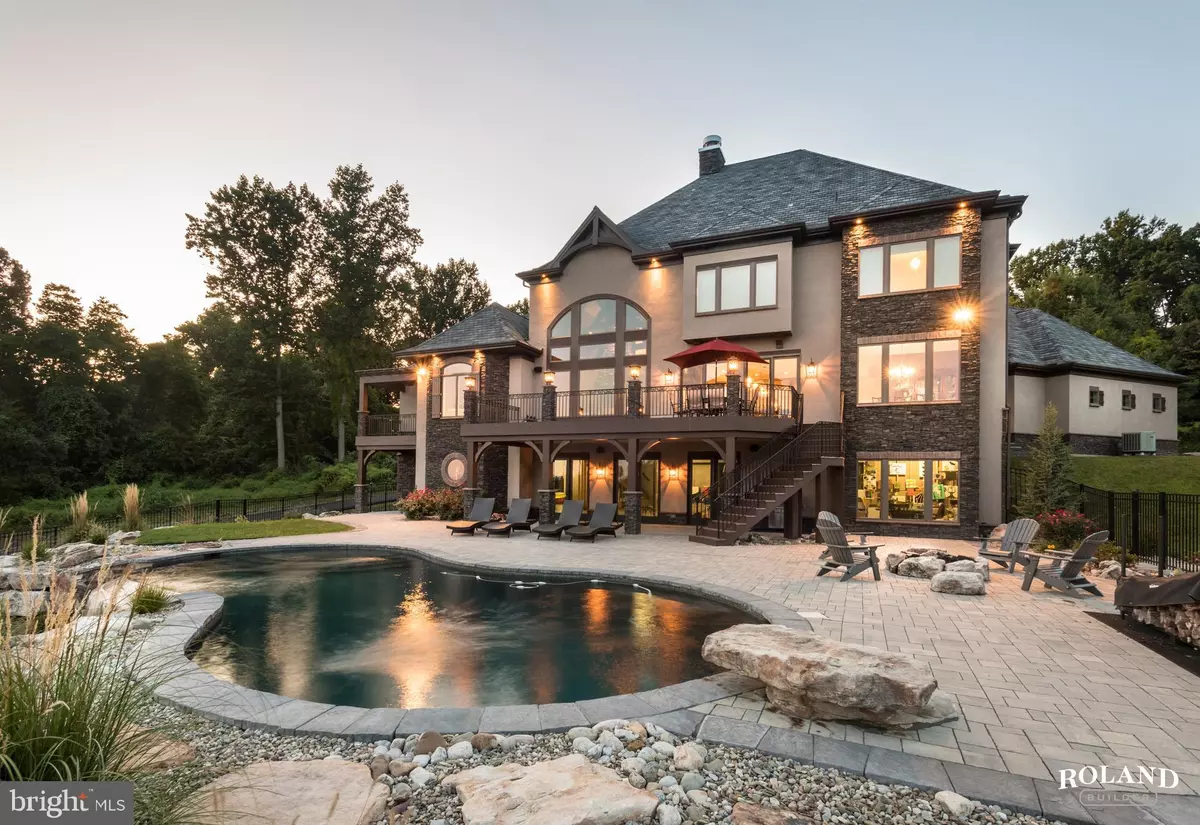$1,600,000
$1,750,000
8.6%For more information regarding the value of a property, please contact us for a free consultation.
360 FISHING CREEK VALLEY RD Harrisburg, PA 17112
4 Beds
5 Baths
4,820 SqFt
Key Details
Sold Price $1,600,000
Property Type Single Family Home
Sub Type Detached
Listing Status Sold
Purchase Type For Sale
Square Footage 4,820 sqft
Price per Sqft $331
Subdivision Middle Paxton Twp.
MLS Listing ID PADA2006210
Sold Date 02/22/22
Style Traditional
Bedrooms 4
Full Baths 4
Half Baths 1
HOA Y/N N
Abv Grd Liv Area 4,820
Originating Board BRIGHT
Year Built 2015
Annual Tax Amount $21,826
Tax Year 2021
Lot Size 1.750 Acres
Acres 1.75
Property Description
Welcome to this magnificent Roland built home with stunning views in Harrisburg/Middle Paxton Township. This home boasts a spacious floor plan with 4,820 SF of finished living space and many luxurious details including a curved staircase in the 2-story foyer, stone archways, solid wood doors, beautiful tile work and professional land and stonescaping. The family room with vaulted, beamed ceiling, stone 2-sided fireplace and formal dining room, both with golf course views and hardwood floor, are an entertainers delight. Large chef inspired kitchen with granite countertops, center island with veggie sink and breakfast bar, cooktop with pot filler, stainless steel appliances, and dining area with golf course views sure to please. The first-floor primary suite boasts crown molding, tray ceiling, large walk-in closet, balcony and bath with dual sinks and luxurious walk-in tile shower. An office, half bath, dog shower and laundry room with sink complete the main level. Head upstairs to find 3 additional bedrooms, each with full bath, laundry shoot and a loft. The composite deck, and stone patio overlook the heated, saltwater infinity pool and fire pit and provide golf course, mountain and river views. Other features include a side entry 3 car garage, and a full unfinished basement providing abundant storage space. Convenient location to shopping and major highways. A joy to own!
Location
State PA
County Dauphin
Area Middle Paxton Twp (14043)
Zoning RESIDENTIAL
Rooms
Other Rooms Dining Room, Primary Bedroom, Bedroom 2, Bedroom 3, Bedroom 4, Kitchen, Family Room, Loft, Other, Office, Primary Bathroom
Basement Full, Interior Access, Unfinished, Walkout Level
Main Level Bedrooms 1
Interior
Hot Water Tankless, Natural Gas, Electric
Heating Forced Air
Cooling Central A/C
Fireplaces Number 1
Fireplaces Type Double Sided, Gas/Propane
Equipment Cooktop, Dishwasher, Disposal, Microwave, Oven - Double, Refrigerator
Fireplace Y
Appliance Cooktop, Dishwasher, Disposal, Microwave, Oven - Double, Refrigerator
Heat Source Geo-thermal, Natural Gas
Laundry Main Floor
Exterior
Exterior Feature Balcony, Deck(s), Patio(s), Porch(es)
Parking Features Garage - Side Entry, Garage Door Opener, Oversized
Garage Spaces 3.0
Pool Gunite, Heated, In Ground, Negative Edge/Infinity, Saltwater
Water Access N
View Mountain, River
Roof Type Composite
Accessibility None
Porch Balcony, Deck(s), Patio(s), Porch(es)
Attached Garage 3
Total Parking Spaces 3
Garage Y
Building
Lot Description Landscaping, Level, Sloping
Story 2
Foundation Concrete Perimeter
Sewer On Site Septic
Water Well
Architectural Style Traditional
Level or Stories 2
Additional Building Above Grade, Below Grade
New Construction N
Schools
High Schools Central Dauphin
School District Central Dauphin
Others
Senior Community No
Tax ID 43-032-029-000-0000
Ownership Fee Simple
SqFt Source Estimated
Acceptable Financing Cash, Conventional
Listing Terms Cash, Conventional
Financing Cash,Conventional
Special Listing Condition Standard
Read Less
Want to know what your home might be worth? Contact us for a FREE valuation!

Our team is ready to help you sell your home for the highest possible price ASAP

Bought with Chris Sinisi • TeamPete Realty Services, Inc.
GET MORE INFORMATION





