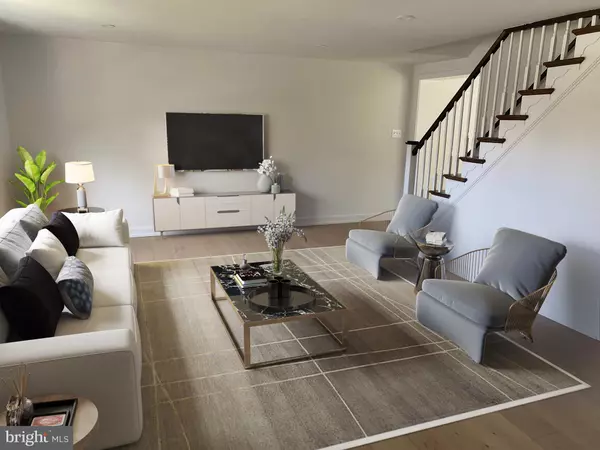$644,900
$649,900
0.8%For more information regarding the value of a property, please contact us for a free consultation.
405 TWIN OAKS DR Havertown, PA 19083
4 Beds
3 Baths
2,450 SqFt
Key Details
Sold Price $644,900
Property Type Single Family Home
Sub Type Detached
Listing Status Sold
Purchase Type For Sale
Square Footage 2,450 sqft
Price per Sqft $263
Subdivision Chatham Park
MLS Listing ID PADE2007622
Sold Date 02/15/22
Style Contemporary,Colonial
Bedrooms 4
Full Baths 2
Half Baths 1
HOA Y/N N
Abv Grd Liv Area 2,050
Originating Board BRIGHT
Year Built 1952
Annual Tax Amount $7,833
Tax Year 2021
Lot Size 6,098 Sqft
Acres 0.14
Lot Dimensions 55.00 x 101.00
Property Description
TAXES FOR 2021 ARE $7833- SOME WEBSITES SHOW IT INCORRECTLY!
Don't miss opportunity to live in completely renovated, 4 bedroom 2.5 bathroom home. Located on a flat lot in fabulous neighborhood, this expanded home offers a full first and second floor ADDITION for extra living/entertaining space. The floor plan has been redesigned and features open floor plan with kitchen floating to living room on one side and dining room/TV room/play area on another. Tons of natural light, flat private backyard make it perfect for parties and entertaining. This home has a versatile floor plan with living room/great room and powder room on the first floor. Second floor features 4 bedrooms, including master suite with full bathroom and walk in closet. Need more space? The lower level has approximately 400 sqft of finished space and additional storage area. This house has a completely new plumbing, 100 AMP electrical service with new panel, new roof and siding. New white oak engineered hardwood floors, custom design lighting and trim work-all completed with highest attention to every detail. The unbeatable location, walking distance from the elementary school (fields and playground) and Chatham Glen (a local neighborhood park known for its sledding), minutes from the high speed line, restaurants & shops, library, Skatium, YMCA and schools-all that in Award winning Haverford School district! This fabulous home is the one you've been waiting for! Listing agent is related to owner.
Location
State PA
County Delaware
Area Haverford Twp (10422)
Zoning RESIDENTIAL
Rooms
Basement Full
Main Level Bedrooms 4
Interior
Interior Features Attic, Attic/House Fan, Breakfast Area, Combination Dining/Living, Combination Kitchen/Dining, Combination Kitchen/Living, Dining Area, Family Room Off Kitchen, Floor Plan - Open, Kitchen - Gourmet, Kitchen - Island, Recessed Lighting, Stall Shower, Tub Shower, Walk-in Closet(s), Wood Floors
Hot Water Natural Gas
Heating Central, Forced Air
Cooling Central A/C
Flooring Hardwood
Equipment Built-In Microwave, Dishwasher, Disposal, Dryer, Dryer - Electric, Energy Efficient Appliances, ENERGY STAR Dishwasher, ENERGY STAR Refrigerator, Humidifier, Oven/Range - Gas, Range Hood, Refrigerator, Stainless Steel Appliances, Washer, Water Heater
Fireplace N
Appliance Built-In Microwave, Dishwasher, Disposal, Dryer, Dryer - Electric, Energy Efficient Appliances, ENERGY STAR Dishwasher, ENERGY STAR Refrigerator, Humidifier, Oven/Range - Gas, Range Hood, Refrigerator, Stainless Steel Appliances, Washer, Water Heater
Heat Source Natural Gas
Laundry Basement
Exterior
Garage Spaces 2.0
Utilities Available Cable TV Available
Water Access N
Roof Type Asphalt
Accessibility 2+ Access Exits
Total Parking Spaces 2
Garage N
Building
Story 2
Foundation Concrete Perimeter, Crawl Space
Sewer Public Sewer
Water Public
Architectural Style Contemporary, Colonial
Level or Stories 2
Additional Building Above Grade, Below Grade
New Construction N
Schools
Elementary Schools Chatham Park
Middle Schools Haverford
High Schools Haverford Senior
School District Haverford Township
Others
Senior Community No
Tax ID 22-02-01145-00
Ownership Fee Simple
SqFt Source Assessor
Special Listing Condition Standard
Read Less
Want to know what your home might be worth? Contact us for a FREE valuation!

Our team is ready to help you sell your home for the highest possible price ASAP

Bought with Jaslyn Devine • LYL Realty Group
GET MORE INFORMATION





