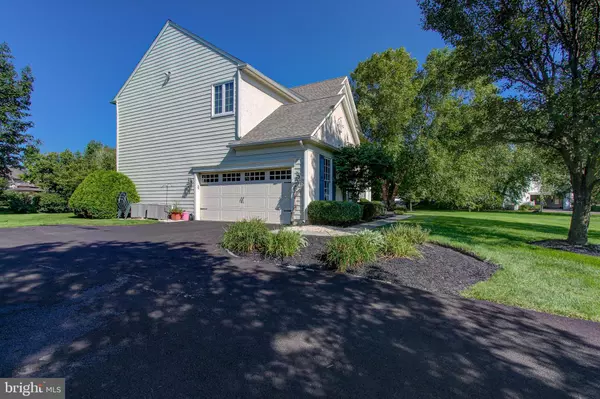$705,000
$725,000
2.8%For more information regarding the value of a property, please contact us for a free consultation.
313 PONDEROSA LN Ambler, PA 19002
4 Beds
2 Baths
3,124 SqFt
Key Details
Sold Price $705,000
Property Type Single Family Home
Sub Type Detached
Listing Status Sold
Purchase Type For Sale
Square Footage 3,124 sqft
Price per Sqft $225
Subdivision Chestnut Creek
MLS Listing ID PAMC2008550
Sold Date 11/03/21
Style Colonial
Bedrooms 4
Full Baths 2
HOA Y/N N
Abv Grd Liv Area 3,124
Originating Board BRIGHT
Year Built 1998
Annual Tax Amount $11,661
Tax Year 2021
Lot Size 0.466 Acres
Acres 0.47
Lot Dimensions 82.00 x 0.00
Property Description
Welcome to 313 Ponderosa Lane, a beautifully designed home in the highly desirable Chestnut Creek development within the Hatboro-Horsham School District. As you enter the home you will find a 2-story foyer with gorgeous hardwood flooring. To your right is a private home office complete with crown modeling, wainscoting, plantation shutters and magnificent flooring you must see to appreciate. A powder room and closet are located on this side of the home as well as a formal living room with new carpet. From the foyer to your left is a formal dining room, then a butler’s pantry leading to the spacious kitchen, with pantry and an expanded eating-area. Upgraded neutral cabinets, stainless steel refrigerator and a double oven. The large bumped-out eating area is perfect for entertaining and overlooks the peaceful rear yard. The side of the home has a spacious laundry room on the first floor and a large storage closet and the 2-car side entry garage. Next you will find the comfy family room boasting a wood-burning fireplace and many windows with custom window treatments as well as new carpeting.
The beautiful, split staircase leads to the upper level which has 4 bedrooms and 2 full bathrooms. The primary bedroom has custom window treatments, new carpet, and neutral paint. There is a large walk-in closet with built-in organizers. The master bathroom has a sunken tub, separate shower, and private toilet area. The bedrooms are all nice sizes and there is a Jack and Jill bathroom between two of the bedrooms. The full, unfinished basement is currently used for storage, but has lots of potential for anyone looking to add additional living space and it has new hopper windows installed.
Other features: New roof and gutters installed in 2021, water softener, 2-zone hvac system, whole house generator that runs on natural gas, attic fan. All custom window treatments are included. Schedule your appointment today! You will love living in Chestnut Creek.
Location
State PA
County Montgomery
Area Horsham Twp (10636)
Zoning RESIDENTIAL
Rooms
Other Rooms Living Room, Dining Room, Primary Bedroom, Bedroom 2, Bedroom 3, Bedroom 4, Kitchen, Family Room, Laundry, Office, Bathroom 2, Primary Bathroom
Basement Full, Unfinished
Interior
Interior Features Attic, Butlers Pantry, Carpet, Ceiling Fan(s), Chair Railings, Crown Moldings, Curved Staircase, Dining Area, Family Room Off Kitchen, Kitchen - Eat-In, Kitchen - Island, Pantry, Stall Shower, Wainscotting, Walk-in Closet(s), Window Treatments, Wood Floors
Hot Water Natural Gas
Heating Forced Air
Cooling Central A/C
Fireplaces Number 1
Heat Source Natural Gas
Exterior
Parking Features Garage - Side Entry
Garage Spaces 2.0
Water Access N
Accessibility Level Entry - Main, 2+ Access Exits
Attached Garage 2
Total Parking Spaces 2
Garage Y
Building
Story 3
Foundation Other
Sewer Public Sewer
Water Public
Architectural Style Colonial
Level or Stories 3
Additional Building Above Grade, Below Grade
New Construction N
Schools
Elementary Schools Simmons
Middle Schools Keith Valley
High Schools Hatboro-Horsham
School District Hatboro-Horsham
Others
Senior Community No
Tax ID 36-00-09818-064
Ownership Fee Simple
SqFt Source Assessor
Acceptable Financing Cash, Conventional
Listing Terms Cash, Conventional
Financing Cash,Conventional
Special Listing Condition Standard
Read Less
Want to know what your home might be worth? Contact us for a FREE valuation!

Our team is ready to help you sell your home for the highest possible price ASAP

Bought with Jennifer M McKnight • Keller Williams Real Estate-Horsham

GET MORE INFORMATION





