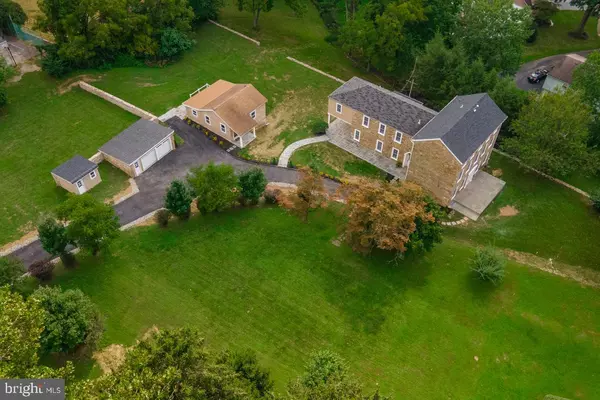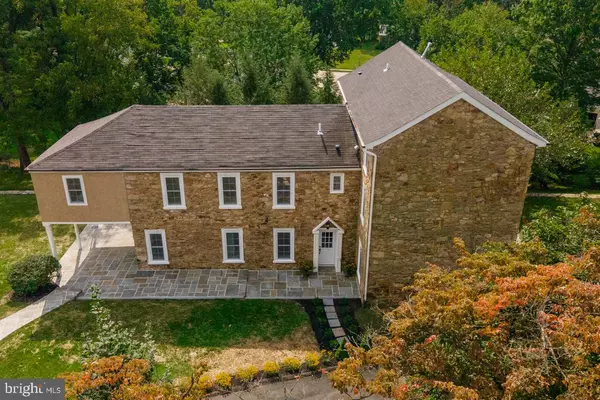$725,000
$750,000
3.3%For more information regarding the value of a property, please contact us for a free consultation.
2404 STANBRIDGE RD Norristown, PA 19401
5 Beds
5 Baths
6,057 SqFt
Key Details
Sold Price $725,000
Property Type Single Family Home
Sub Type Detached
Listing Status Sold
Purchase Type For Sale
Square Footage 6,057 sqft
Price per Sqft $119
Subdivision None Available
MLS Listing ID PAMC2009272
Sold Date 10/29/21
Style Colonial
Bedrooms 5
Full Baths 4
Half Baths 1
HOA Y/N N
Abv Grd Liv Area 6,057
Originating Board BRIGHT
Year Built 1850
Annual Tax Amount $7,734
Tax Year 2021
Lot Size 3.000 Acres
Acres 3.0
Lot Dimensions 299.00 x 0.00
Property Description
Welcome to 2404 Stanbridge St situated on 3+ acres built in 1850 renovated in 2021, this amazing historic 5 bed, 4.5 bathroom stone home has been completely restored to its former glory keeping as much of the original character, beautiful (18 thick) stone exterior & wood interior of the home as possible but enhancing w/ modern amenities for todays lifestyle. Fall in love w/ the exquisite architecture & timeless designed interior w/ over 7,200 sqft in the main house & also a guest house w/ over 1,100 sqft w/ brand new trex deck perfect for BBqs, pool house (if adding a swimming pool). A perfect spot is in between the guest house & main house) or the guest house could also be used for a separate office space, yoga or art studio. The moment you walk into the main house you feel an airy & elegant atmosphere. To the right is the formal living room which features a Victorian bay window & a stone fireplace element. To the left is the formal dining room decorated w/ wainscoting; perfect for entertaining & holiday gatherings! Continuing on to the heart of the home, an open concept family room & kitchen! The focal point in the family room is the gorgeous gas fireplace w/ wood mantel & stone surround. The chefs dream kitchen features granite counters, SS appliances, double ovens, glass cooktop, farmhouse sink, plenty of cabinetry w/ special features & peninsula island w/ bar top seating. Off the kitchen is a lovely sun porch, perfect for morning coffee or evening chats w/ built-in shelves & ceiling fan as well as easy-to-clean porcelain tile floors. Back inside there is a large laundry/mudroom fully equipped w/ a washer/dryer, hidden ironing board, utility sink, 2 hall trees for shoes/coats/school bags/sports equipment plus an abundance of cabinets for towels, sheets, bulk supplies etc! A conveniently located powder room completes the main level. Head up the original main staircase, beautifully refinished, that leads to the incredible primary ensuite bedroom w/ original rafters wood beamed vaulted ceiling, plenty of space for a king-sized bed, new hardwood flooring, lighted architectural mezzanine feature, ensuite bathroom w/ large walk-in shower, marble tile & dual vanity plus a bonus room for a private office w/built-in safe & farmhouse barn sliders to the large walk-in closet! 2 other bedrooms each w/ their own ensuite baths (1 w/ a shower stall & the other w/ a shower/tub combo) each w/ stylish tile & vanities for storage. On the 3rd level, 2 more nice-sized bedrooms share an updated full bathroom w/ French shower, recessed medicine cabinet & neutral fixtures. Access to the attic storage space & HVAC system can be found on the 3rd level. Head down to the 2nd level & take the private back staircase down to the main level & find stairs to the unfinished full stone basement which serves as a perfect wine cellar (racks, sofa & wine included!) This property also features a 2-car garage & shed for yard equipment. All this, plus, all the stone has been repointed T/O, new plumbing, electric, HVAC, propane, driveway, patio, walkways & all roofs, gutters, & windows are new T/O. The house has public sewer & 2 wells (1 active, 1 inactive) & public water available. Situated in a park-like setting, this wonderful home is across the street from a beautiful park & the East Norriton Township Building. Close proximity to Germantown Pike, Elmwood Park Zoo & Norristown Farm Park. The area is quiet & serene while being only just minutes from major roadways such as 476/76 to the King of Prussia Mall & Town Center w/ restaurants & shops. This home is near excellent Private Schools & close to Einstein Medical Center. Also, just 30 min to Center City! According to the former owners, the house may have played a part in the Underground Railroad & was a school from the 1870s-1890s. Don't miss this opportunity to own this lovingly restored home preserved for another 170 years so your family can write the next chapter of history!
Location
State PA
County Montgomery
Area East Norriton Twp (10633)
Zoning 1108 RES
Rooms
Other Rooms Living Room, Dining Room, Primary Bedroom, Bedroom 2, Bedroom 3, Bedroom 4, Bedroom 5, Kitchen, Basement, Laundry, Mud Room, Primary Bathroom, Full Bath, Half Bath
Basement Unfinished
Interior
Interior Features Additional Stairway, Built-Ins, Ceiling Fan(s), Dining Area, Exposed Beams, Family Room Off Kitchen, Floor Plan - Open, Formal/Separate Dining Room, Kitchen - Eat-In, Kitchen - Gourmet, Kitchen - Island, Primary Bath(s), Recessed Lighting, Upgraded Countertops, Walk-in Closet(s), Wine Storage, Wood Floors
Hot Water Propane
Heating Forced Air
Cooling Central A/C
Heat Source Propane - Owned
Exterior
Parking Features Additional Storage Area
Garage Spaces 7.0
Water Access N
Accessibility None
Total Parking Spaces 7
Garage Y
Building
Story 3
Foundation Stone
Sewer Public Sewer
Water Well
Architectural Style Colonial
Level or Stories 3
Additional Building Above Grade, Below Grade
New Construction N
Schools
School District Norristown Area
Others
Senior Community No
Tax ID 33-00-08176-008
Ownership Fee Simple
SqFt Source Estimated
Special Listing Condition Standard
Read Less
Want to know what your home might be worth? Contact us for a FREE valuation!

Our team is ready to help you sell your home for the highest possible price ASAP

Bought with Cynthia Flood • Keller Williams Real Estate - West Chester
GET MORE INFORMATION





