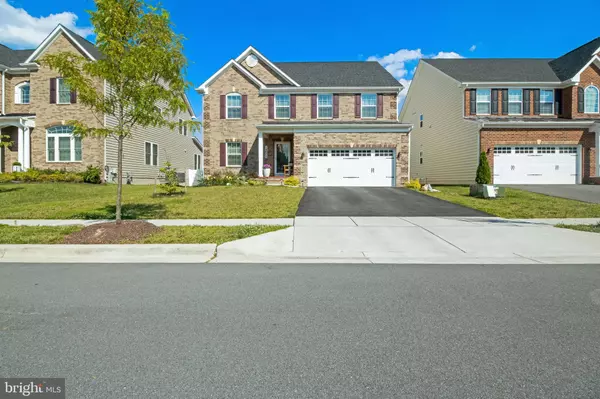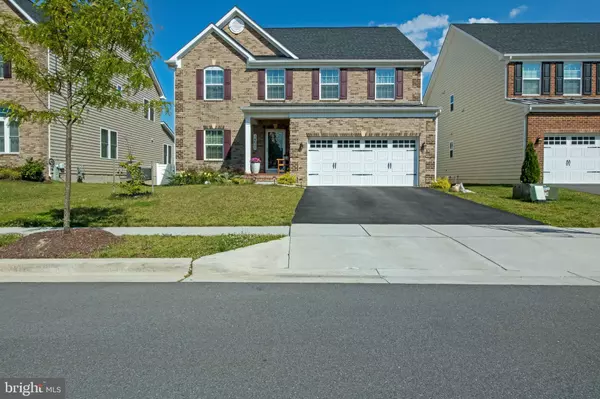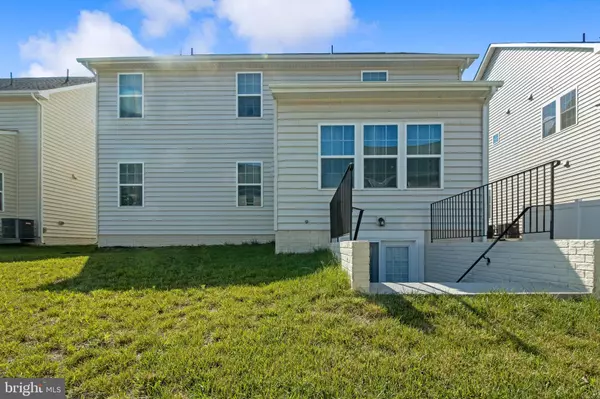$638,400
$629,900
1.3%For more information regarding the value of a property, please contact us for a free consultation.
14605 PARKGATE DR Laurel, MD 20707
4 Beds
4 Baths
4,760 SqFt
Key Details
Sold Price $638,400
Property Type Single Family Home
Sub Type Detached
Listing Status Sold
Purchase Type For Sale
Square Footage 4,760 sqft
Price per Sqft $134
Subdivision Fairland Park
MLS Listing ID MDPG574168
Sold Date 09/18/20
Style Colonial
Bedrooms 4
Full Baths 3
Half Baths 1
HOA Fees $110/mo
HOA Y/N Y
Abv Grd Liv Area 3,220
Originating Board BRIGHT
Year Built 2016
Annual Tax Amount $8,701
Tax Year 2020
Lot Size 6,502 Sqft
Acres 0.15
Property Description
This is a gorgeous Model Ryan home nestled in desirable Bentley Park/Fairland Park community. Gourmet kitchen, stainless steel appliances, large center island with an eat in bar, granite counters, open floor plan to the family room, dining room and the beautiful, sunny breakfast/sun room...Family room has a fire place with mantel. Hand carved hardwood floors on main floor. Welcoming entry way with a double foyer. Formal Living Room and Dining Room.all around. 4 Large bedrooms with spacious closets. Owners Suite has 2 walk in closets and a tray ceiling. Upgraded owners bathroom has double vanities with granite counters, separate soaking tub and a shower. Basement has a rough in for a full bath, spacious rec room and space for an additional room/gym and lots of storage as well as a rough in for a wet bar. Walk up stair access from the basement to the back yard.
Location
State MD
County Prince Georges
Zoning RES
Rooms
Other Rooms Living Room, Dining Room, Primary Bedroom, Bedroom 4, Family Room, Basement, Breakfast Room, Utility Room, Bathroom 2, Bathroom 3, Half Bath
Basement Other, Fully Finished, Improved, Outside Entrance
Interior
Interior Features Breakfast Area, Carpet, Family Room Off Kitchen, Floor Plan - Open, Formal/Separate Dining Room, Kitchen - Island, Primary Bath(s), Soaking Tub, Store/Office, Walk-in Closet(s), Wood Floors
Hot Water Electric
Heating Heat Pump(s)
Cooling Central A/C
Flooring Hardwood, Carpet
Fireplaces Number 1
Equipment Built-In Microwave, Built-In Range, Dishwasher, Dryer, Oven - Double, Refrigerator, Stove, Washer
Fireplace Y
Appliance Built-In Microwave, Built-In Range, Dishwasher, Dryer, Oven - Double, Refrigerator, Stove, Washer
Heat Source Natural Gas
Exterior
Parking Features Garage - Front Entry, Built In
Garage Spaces 2.0
Water Access N
Roof Type Shingle
Accessibility None
Attached Garage 2
Total Parking Spaces 2
Garage Y
Building
Story 2
Sewer Public Sewer
Water Public
Architectural Style Colonial
Level or Stories 2
Additional Building Above Grade, Below Grade
New Construction N
Schools
School District Prince George'S County Public Schools
Others
Pets Allowed Y
HOA Fee Include Pool(s),Recreation Facility
Senior Community No
Tax ID 17105521464
Ownership Fee Simple
SqFt Source Estimated
Acceptable Financing Cash, Conventional, FHA, VA
Listing Terms Cash, Conventional, FHA, VA
Financing Cash,Conventional,FHA,VA
Special Listing Condition Standard
Pets Allowed No Pet Restrictions
Read Less
Want to know what your home might be worth? Contact us for a FREE valuation!

Our team is ready to help you sell your home for the highest possible price ASAP

Bought with Gurpreet Singh • Fairfax Realty Premier
GET MORE INFORMATION





