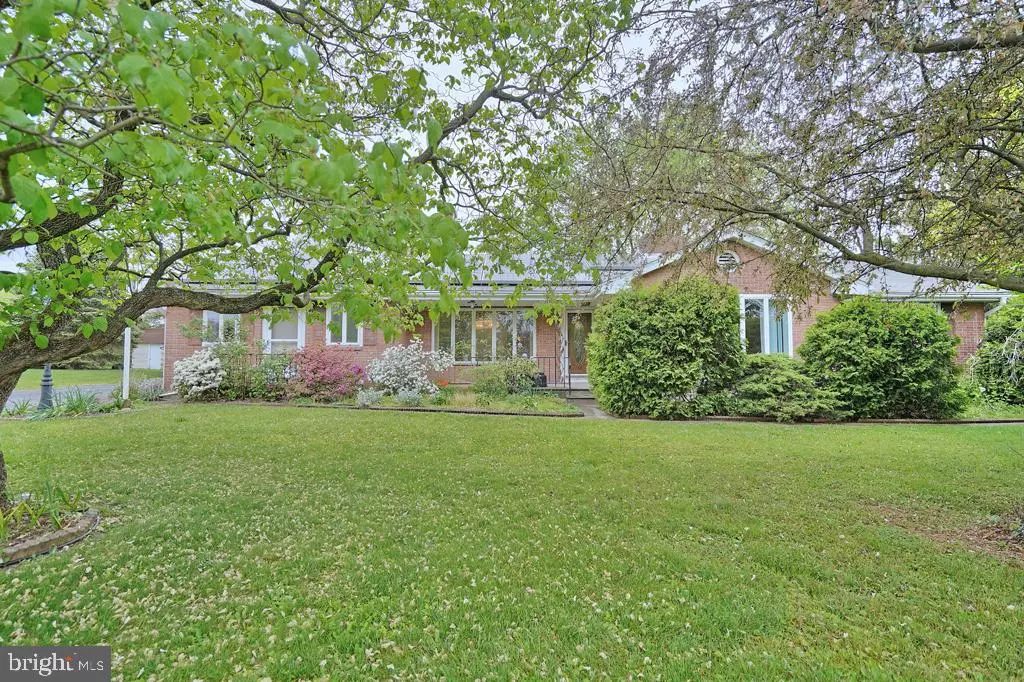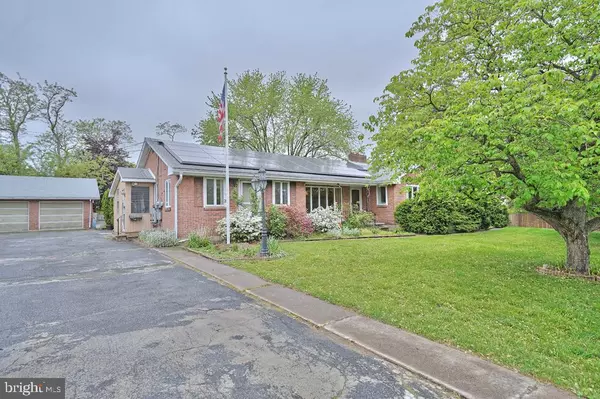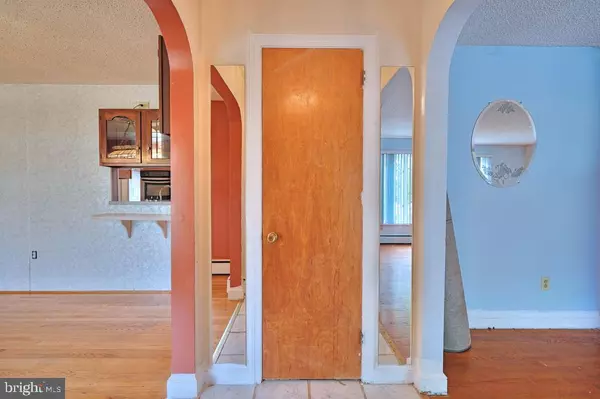$250,000
$235,000
6.4%For more information regarding the value of a property, please contact us for a free consultation.
1973 PENNSYLVANIA AVE Allentown, PA 18109
6 Beds
3 Baths
3,731 SqFt
Key Details
Sold Price $250,000
Property Type Single Family Home
Sub Type Detached
Listing Status Sold
Purchase Type For Sale
Square Footage 3,731 sqft
Price per Sqft $67
Subdivision Kelchner Terrace
MLS Listing ID PALH114062
Sold Date 06/12/20
Style Ranch/Rambler
Bedrooms 6
Full Baths 2
Half Baths 1
HOA Y/N N
Abv Grd Liv Area 2,431
Originating Board BRIGHT
Year Built 1956
Annual Tax Amount $4,908
Tax Year 2019
Lot Size 0.599 Acres
Acres 0.6
Lot Dimensions 180.00 x 145.00
Property Description
Fantastic investment opportunity for a large family or someone wanting to put their own mark on a property. This ranch style home features up to 6 bedrooms, 2.5 baths with an additional shower stall in the finished basement and over 2400 sq feet above grade! On the main floor you will find 3 bedrooms, 1.5 baths, office areas, hardwood floors, open-flowing kitchen dining area, laundry room, and not one but two sunrooms with one offering a hot tub area! On the lower level you will find a second kitchen, bar area, fantastic rec room space, up to 3 more bedrooms and versatile office/storage space finished off by its own outside entrance that leads to the fenced in yard and above ground pool area. Two car detached garage finishes this home. Great property for the weekend warrior or anyone looking to really put in some sweat equity that will repay itself! Schedule your showings today!
Location
State PA
County Lehigh
Area Hanover Twp (12309)
Zoning MR
Rooms
Other Rooms Living Room, Dining Room, Primary Bedroom, Bedroom 2, Bedroom 3, Bedroom 4, Bedroom 5, Kitchen, Family Room, Den, Sun/Florida Room, Laundry, Other, Recreation Room, Bedroom 6, Bathroom 1, Bathroom 2, Bathroom 3
Basement Full
Main Level Bedrooms 3
Interior
Interior Features 2nd Kitchen, Bar, Breakfast Area, Wood Stove
Hot Water Natural Gas
Heating Baseboard - Electric
Cooling Ceiling Fan(s)
Flooring Carpet, Hardwood, Vinyl
Fireplaces Number 2
Fireplaces Type Wood, Other
Equipment Built-In Microwave, Built-In Range, Dryer, Refrigerator, Washer
Fireplace Y
Appliance Built-In Microwave, Built-In Range, Dryer, Refrigerator, Washer
Heat Source Electric
Laundry Main Floor
Exterior
Exterior Feature Porch(es), Breezeway
Parking Features Garage - Front Entry
Garage Spaces 2.0
Pool Above Ground
Water Access N
View City
Roof Type Asphalt
Accessibility 2+ Access Exits
Porch Porch(es), Breezeway
Total Parking Spaces 2
Garage Y
Building
Story 1
Sewer Public Sewer
Water Public
Architectural Style Ranch/Rambler
Level or Stories 1
Additional Building Above Grade, Below Grade
New Construction N
Schools
School District Catasauqua Area
Others
Senior Community No
Tax ID 641834237810-00001
Ownership Fee Simple
SqFt Source Assessor
Acceptable Financing Cash, Conventional
Listing Terms Cash, Conventional
Financing Cash,Conventional
Special Listing Condition Standard
Read Less
Want to know what your home might be worth? Contact us for a FREE valuation!

Our team is ready to help you sell your home for the highest possible price ASAP

Bought with Non Member • Non Subscribing Office
GET MORE INFORMATION





