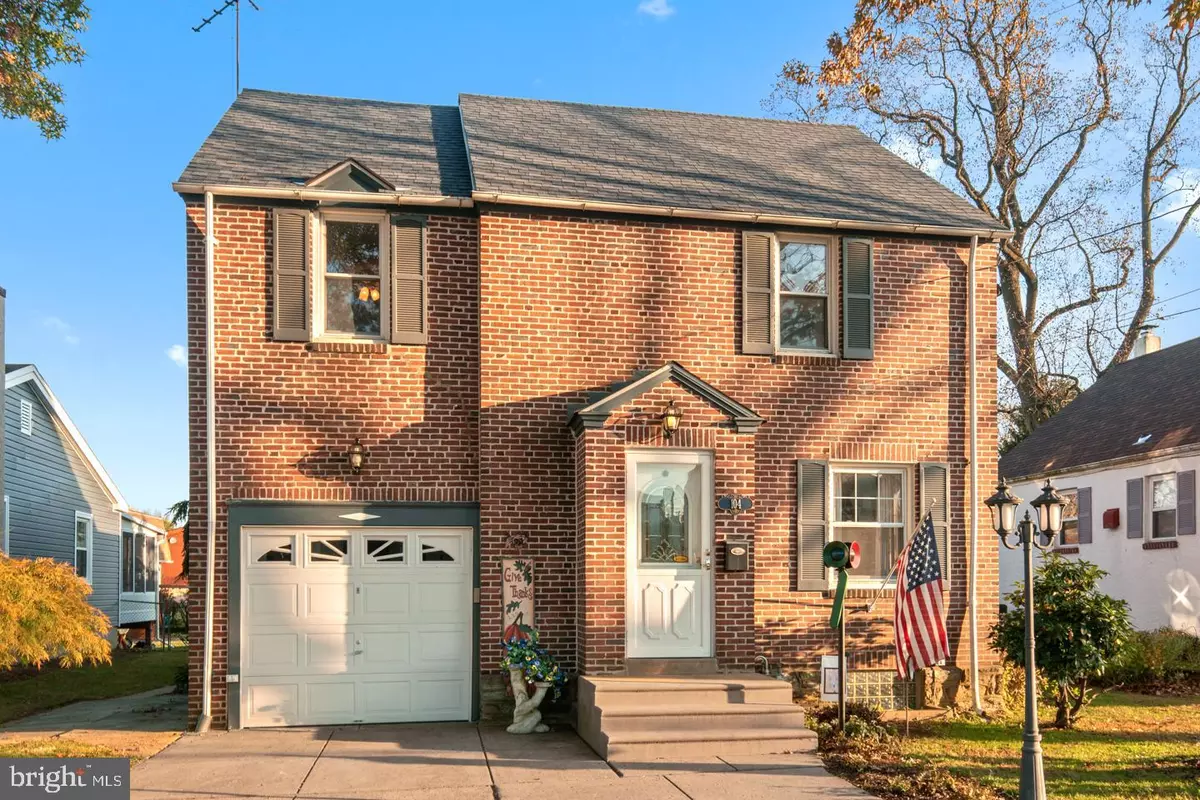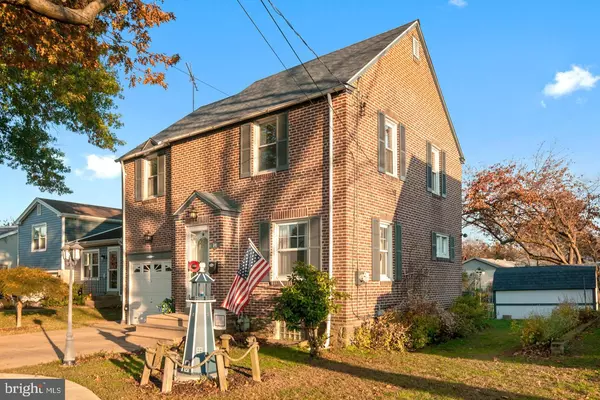$305,000
$298,900
2.0%For more information regarding the value of a property, please contact us for a free consultation.
104 ELM AVE Rockledge, PA 19046
3 Beds
2 Baths
1,498 SqFt
Key Details
Sold Price $305,000
Property Type Single Family Home
Sub Type Detached
Listing Status Sold
Purchase Type For Sale
Square Footage 1,498 sqft
Price per Sqft $203
Subdivision Rockledge
MLS Listing ID PAMC630986
Sold Date 01/17/20
Style Colonial
Bedrooms 3
Full Baths 1
Half Baths 1
HOA Y/N N
Abv Grd Liv Area 1,498
Originating Board BRIGHT
Year Built 1943
Annual Tax Amount $5,081
Tax Year 2020
Lot Size 6,250 Sqft
Acres 0.14
Lot Dimensions 50.00 x 0.00
Property Sub-Type Detached
Property Description
Don't Miss Your Opportunity To Live In Quaint Rockledge Borough! Come See This Quality All-Brick Two Story Single With Three Bedrooms And One And A Half Baths And A One Car Garage, Too. Living Room, Dining Room, Remodeled Kitchen With Custom Cabinetry, Granit Countertops, And A Pass-Through To A Family Room Addition. Master Bedroom Has Pull Down Steps To An Attic, Two Nice Sized Additional Bedrooms, And A Modern Hall Bath. Basement Has Lots Of Storage, Laundry Area, And A Powder Room. Kitchen Exits To A Covered Deck Which Is Perfect For Enjoying Your Morning Coffee And Birdwatching. Wait Till You See This Large Yard Which Is Perfect For Summer Barbeques And Outdoor Entertaining. This Home Has Beautiful Parquet Floors Throughout And The Interior Has Been Freshly Painted. Updates Include A Shingle Roof Installed in 2016 And HVAC System Installed in 2016. Conveniently Located To The Fox Chase Train Station, Shopping, And Great Dining At The Restaurants Along The Pike. This Home Is In "Move In" Condition !!
Location
State PA
County Montgomery
Area Rockledge Boro (10618)
Zoning SUR
Rooms
Other Rooms Living Room, Dining Room, Primary Bedroom, Bedroom 2, Bedroom 3, Kitchen, Family Room
Basement Full
Interior
Interior Features Family Room Off Kitchen, Wood Floors
Hot Water Natural Gas
Heating Forced Air
Cooling Central A/C
Fireplace N
Heat Source Natural Gas
Laundry Lower Floor
Exterior
Parking Features Garage - Front Entry
Garage Spaces 1.0
Water Access N
Accessibility None
Attached Garage 1
Total Parking Spaces 1
Garage Y
Building
Story 2
Sewer Public Sewer
Water Public
Architectural Style Colonial
Level or Stories 2
Additional Building Above Grade, Below Grade
New Construction N
Schools
School District Abington
Others
Senior Community No
Tax ID 18-00-00910-008
Ownership Fee Simple
SqFt Source Assessor
Acceptable Financing Conventional, Cash
Listing Terms Conventional, Cash
Financing Conventional,Cash
Special Listing Condition Standard
Read Less
Want to know what your home might be worth? Contact us for a FREE valuation!

Our team is ready to help you sell your home for the highest possible price ASAP

Bought with Steven Masterson • Keller Williams Real Estate - Newtown
GET MORE INFORMATION





