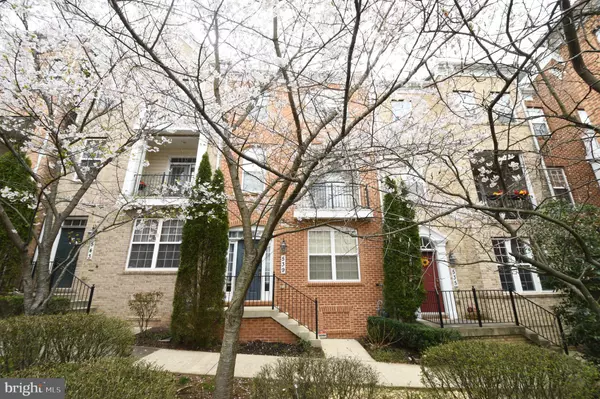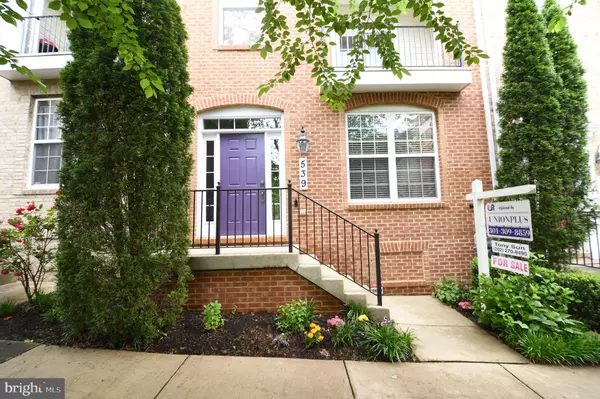$425,000
$419,000
1.4%For more information regarding the value of a property, please contact us for a free consultation.
539 PELICAN AVE Gaithersburg, MD 20877
3 Beds
4 Baths
1,792 SqFt
Key Details
Sold Price $425,000
Property Type Townhouse
Sub Type Interior Row/Townhouse
Listing Status Sold
Purchase Type For Sale
Square Footage 1,792 sqft
Price per Sqft $237
Subdivision Hidden Creek
MLS Listing ID MDMC708322
Sold Date 07/06/20
Style Colonial
Bedrooms 3
Full Baths 2
Half Baths 2
HOA Fees $98/mo
HOA Y/N Y
Abv Grd Liv Area 1,542
Originating Board BRIGHT
Year Built 2005
Annual Tax Amount $4,796
Tax Year 2019
Lot Size 1,250 Sqft
Acres 0.03
Property Description
Incredible 3-story upscale Brick front Townhouse located in Gaithersburg's desirable Hidden Creek Community. House is seating on long open front equals ultimate privacy, peace & close to nature lot. Newly painted 3 BR plus work-from-home space, unique balcony to watch cherry blossom at doorstep, 2 Full Bath and 2 Half Bath. Other features include: open floor plan, new hardwood on two levels, new carpets in stairs, granite countertop kitchen with center island, stainless steel appliances. Crown molding, LED recessed lighting, 9 ft ceilings at all levels, bathrooms with vanities, tiles, light fixtures, large walking-in closets, washer and dryer located on the top level, 2-car garage. Nest Thermostat, hack free hard-wired security system, all rooms connected with phone/cable, ready for work from home. High end blinds installed with Life Time warranty. Conveniently located within less than a 1 mile to Lakeforest Mall and walking distance to Ride-on Transit Center, less than five minutes drive to Costco/Sam s club, short drive to Shady Grove Metro, community amenities include a clubhouse with a 24/7 exercise room and an outdoor Olympic size swimming pool, along with two nature walking trails, dog friendly and tot lots throughout the community.
Location
State MD
County Montgomery
Zoning MXD
Rooms
Other Rooms Living Room, Dining Room, Primary Bedroom, Bedroom 2, Kitchen, Bedroom 1, Laundry, Recreation Room, Bathroom 1, Primary Bathroom, Half Bath
Basement Front Entrance
Interior
Heating Forced Air
Cooling Central A/C
Fireplaces Number 1
Heat Source Natural Gas
Exterior
Parking Features Garage - Rear Entry
Garage Spaces 2.0
Water Access N
Accessibility None
Attached Garage 2
Total Parking Spaces 2
Garage Y
Building
Story 3
Sewer Public Sewer
Water Public
Architectural Style Colonial
Level or Stories 3
Additional Building Above Grade, Below Grade
New Construction N
Schools
School District Montgomery County Public Schools
Others
Senior Community No
Tax ID 160903454124
Ownership Fee Simple
SqFt Source Assessor
Horse Property N
Special Listing Condition Standard
Read Less
Want to know what your home might be worth? Contact us for a FREE valuation!

Our team is ready to help you sell your home for the highest possible price ASAP

Bought with Amaal Sami • Keller Williams Realty

GET MORE INFORMATION





