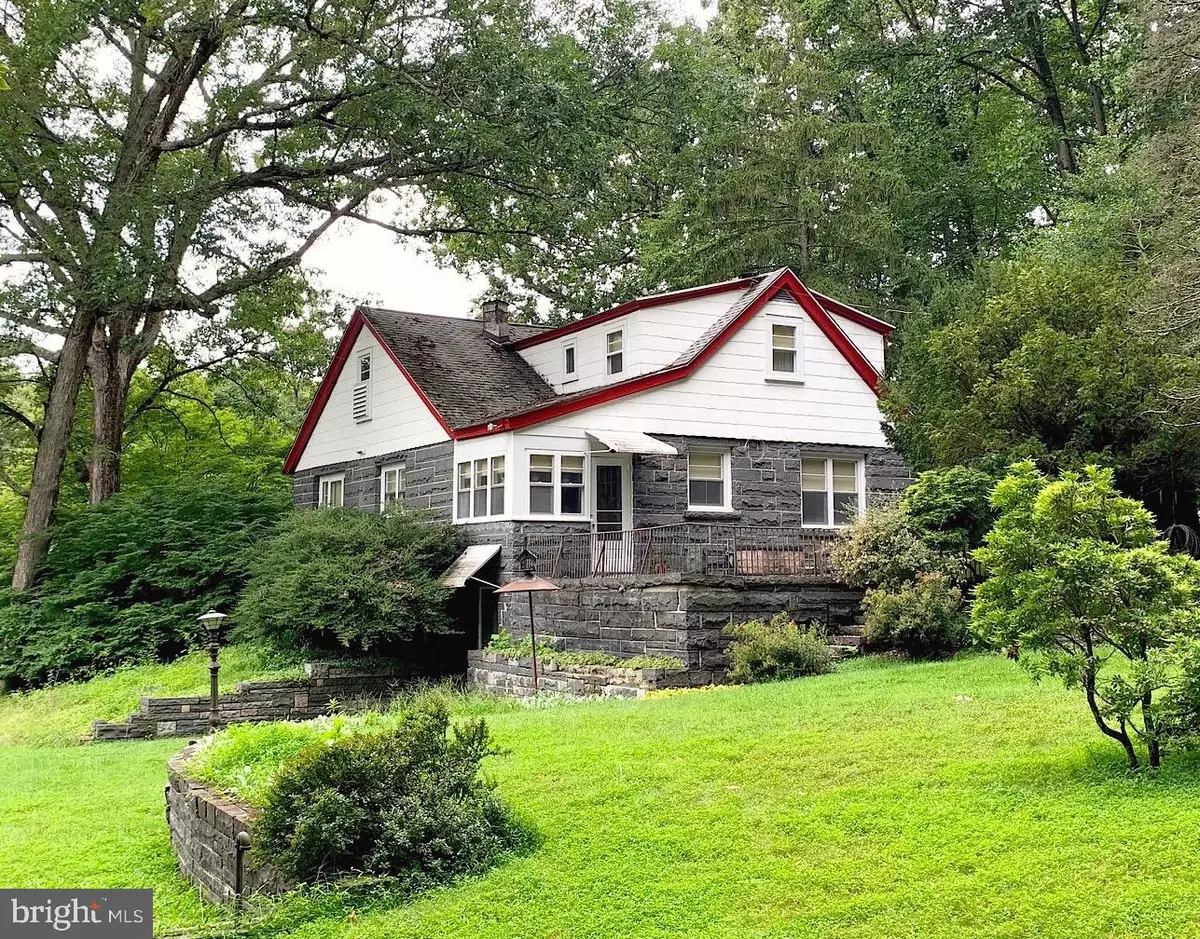$300,000
$320,000
6.3%For more information regarding the value of a property, please contact us for a free consultation.
3580 SAINT PETERS RD Elverson, PA 19520
4 Beds
2 Baths
2,802 SqFt
Key Details
Sold Price $300,000
Property Type Single Family Home
Sub Type Detached
Listing Status Sold
Purchase Type For Sale
Square Footage 2,802 sqft
Price per Sqft $107
Subdivision Troop Hill
MLS Listing ID PACT492112
Sold Date 07/31/20
Style Cape Cod
Bedrooms 4
Full Baths 1
Half Baths 1
HOA Y/N N
Abv Grd Liv Area 2,202
Originating Board BRIGHT
Year Built 1947
Annual Tax Amount $5,564
Tax Year 2020
Lot Size 0.836 Acres
Acres 0.84
Lot Dimensions 0.00 x 0.00
Property Description
Affectionately known as the "The Oaks", this one-of-a-kind, Cape Cod craft home is just a short stroll to historic Saint Peters Village and French Creek Falls. "Absolutely Charming" best describes this home that has been lovingly cared for and maintained by the current owner for over 60 years. Constructed with granite from the nearby French Creek Black Granite Quarry, this enchanting, 4 bedroom home boasts hardwood floors throughout and is accented with a variety of wood paneling in each room. Relax and entertain with friends or family in the spacious Living Room with built-in shelves and a large granite fireplace with "The Oaks" cottage engraving above the mantle. The sunlit Dining Room, with built-in china cabinets, is just perfect for quiet dinners or hosting holiday meals. Enjoy your morning coffee or tea with the rising sun in the eat-in Kitchen with wrap-around windows and a beautiful view of your backyard and the valley beyond. Two main floor Bedrooms and a Full Bath complete the first floor. The upper level has two more Bedrooms, a Bathroom and convenient access to large Attic storage space with attic fan. The walkout lower level has a fantastic entertainment space with bar and 2nd large granite fireplace along with a spacious work area and laundry. This home sits on a beautiful .84 acre open lot, backing to private oak wooded space. Revel in the peace and tranquility of this bucolic property on your spacious flagstone patio with a built-in fireplace that overlooks the valley. Simply perfect for delightful summer evenings or BBQs and entertaining. Convenient access with plenty of parking and includes a large, detached Garage with additional workshop space and storage. NEW WELL & SEPTIC. Don't let this opportunity pass you by. Enjoy all the charm and community of Saint Peters Village and French Creek Falls in this delightful property and home.
Location
State PA
County Chester
Area Warwick Twp (10319)
Zoning B1
Rooms
Basement Daylight, Full, Partially Finished, Walkout Level
Main Level Bedrooms 2
Interior
Hot Water Oil
Heating Hot Water, Steam, Radiant
Cooling None
Fireplaces Number 2
Fireplace Y
Heat Source Oil
Exterior
Parking Features Additional Storage Area
Garage Spaces 1.0
Utilities Available Electric Available
Water Access N
Accessibility 32\"+ wide Doors
Total Parking Spaces 1
Garage Y
Building
Story 3
Sewer On Site Septic
Water Well
Architectural Style Cape Cod
Level or Stories 3
Additional Building Above Grade, Below Grade
New Construction N
Schools
School District Owen J Roberts
Others
Senior Community No
Tax ID 19-06 -0022
Ownership Fee Simple
SqFt Source Estimated
Acceptable Financing Cash, Conventional, Variable
Listing Terms Cash, Conventional, Variable
Financing Cash,Conventional,Variable
Special Listing Condition Standard
Read Less
Want to know what your home might be worth? Contact us for a FREE valuation!

Our team is ready to help you sell your home for the highest possible price ASAP

Bought with Anita Leazier • Pagoda Realty
GET MORE INFORMATION





