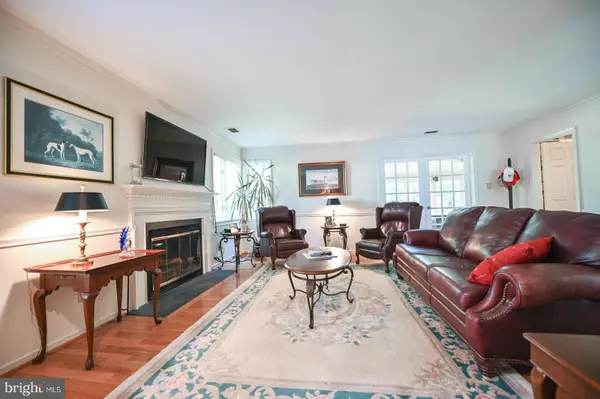$316,000
$316,000
For more information regarding the value of a property, please contact us for a free consultation.
308 DEVON LN West Chester, PA 19380
3 Beds
2 Baths
1,532 SqFt
Key Details
Sold Price $316,000
Property Type Townhouse
Sub Type End of Row/Townhouse
Listing Status Sold
Purchase Type For Sale
Square Footage 1,532 sqft
Price per Sqft $206
Subdivision Hersheys Mill
MLS Listing ID PACT492010
Sold Date 01/27/20
Style Ranch/Rambler,Contemporary
Bedrooms 3
Full Baths 2
HOA Fees $540/mo
HOA Y/N Y
Abv Grd Liv Area 1,532
Originating Board BRIGHT
Year Built 1980
Annual Tax Amount $3,764
Tax Year 2019
Lot Size 1,742 Sqft
Acres 0.04
Lot Dimensions 0.00 x 0.00
Property Description
Beautiful End unit nestled in the quiet cul-de-sac of Devonshire Village of Hersheys Mill. This one-floor, 3 Bedroom 2 Bath home has been impeccably maintained with beautiful hard wood floors in main living area, neutral paint and crown molding throughout is move-in ready. Enter into the Large bright foyer, leading into the spacious and cozy Living Room offering a fireplace and large corner windows. There are French doors off the main Living area which open up this space with lots of natural light leading to the large, heated sunroom, adding additinoal living space that can be used year-round. This great space boasts skylights, ceiling fan and windows galore! The kitchen offers a prep island with sink, lots of cabinet and counter space as well as large eat-in area, also includes large window seat. The Master Bedroom is spacious with a large bathroom and walk-in closet and, as an added bonus, there are French doors from the Master suite leading to the Sunroom. There are also two additional generous sized bedrooms, with substantial closet space. One bedroom has a window with a great view to the sunroom with built in shelves and cabinets, perfect for an office. Hall bathroom offers a spacious counter, tub/shower with ceramic floor. There is huge basement area which is perfect for storage and ready to be finished. Carport is just a few short steps away from your front door. HOA includes basic cable, security system, sewer, trash and snow removal to your door. This is maintenance free living at it s best in this Active 55+ Community. Hershey s Mill offers 24-hour gated security, community center, Jog/walking paths, tennis, swimming, golf club, wood shop. Schedule your showing now as this property will not last long! HOA $540/monthly, $2160 Contribution to Devonshire Villiage/$2081.40 to Master Association.
Location
State PA
County Chester
Area East Goshen Twp (10353)
Zoning R2
Rooms
Other Rooms Living Room, Bedroom 2, Kitchen, Foyer, Bedroom 1, Sun/Florida Room, Office, Bathroom 1
Basement Drainage System, Full, Unfinished
Main Level Bedrooms 3
Interior
Interior Features Air Filter System, Ceiling Fan(s), Kitchen - Eat-In, Pantry, Skylight(s), Tub Shower, Chair Railings, Wood Floors, Walk-in Closet(s)
Hot Water Electric
Heating Heat Pump(s)
Cooling Central A/C
Flooring Hardwood, Carpet, Ceramic Tile
Fireplaces Number 1
Fireplaces Type Fireplace - Glass Doors, Wood
Equipment Built-In Microwave, Oven/Range - Electric, Refrigerator, Washer, Dryer, Water Heater
Fireplace Y
Window Features Vinyl Clad
Appliance Built-In Microwave, Oven/Range - Electric, Refrigerator, Washer, Dryer, Water Heater
Heat Source Electric
Laundry Main Floor
Exterior
Exterior Feature Patio(s)
Garage Spaces 1.0
Carport Spaces 1
Amenities Available Club House, Gated Community, Golf Course Membership Available, Jog/Walk Path, Swimming Pool, Tennis Courts
Water Access N
Roof Type Pitched
Street Surface Black Top
Accessibility Level Entry - Main
Porch Patio(s)
Total Parking Spaces 1
Garage N
Building
Lot Description Cul-de-sac
Story 1
Sewer Public Sewer
Water Public
Architectural Style Ranch/Rambler, Contemporary
Level or Stories 1
Additional Building Above Grade, Below Grade
New Construction N
Schools
School District West Chester Area
Others
Pets Allowed Y
HOA Fee Include Alarm System,Common Area Maintenance,Ext Bldg Maint,Lawn Maintenance,Pool(s),Security Gate,Snow Removal,Trash
Senior Community Yes
Age Restriction 55
Tax ID 53-04A-0038
Ownership Fee Simple
SqFt Source Estimated
Acceptable Financing Cash, Conventional
Listing Terms Cash, Conventional
Financing Cash,Conventional
Special Listing Condition Standard
Pets Allowed No Pet Restrictions
Read Less
Want to know what your home might be worth? Contact us for a FREE valuation!

Our team is ready to help you sell your home for the highest possible price ASAP

Bought with Brenda Smith • Wagner Real Estate
GET MORE INFORMATION





