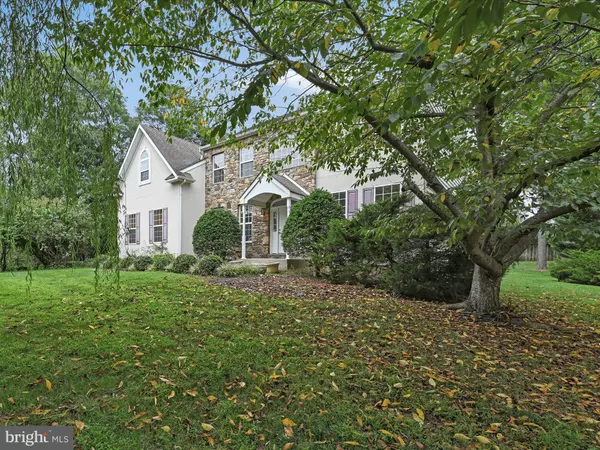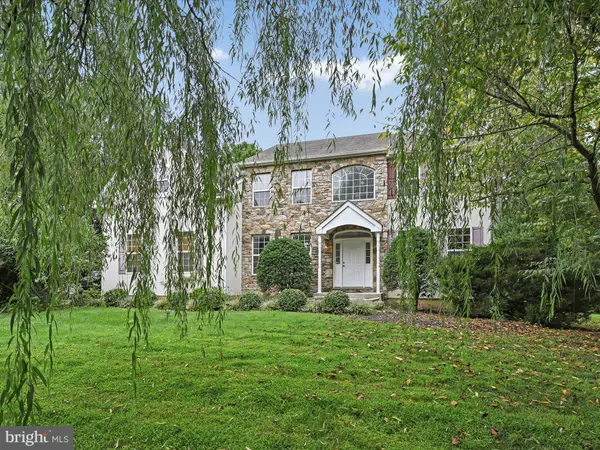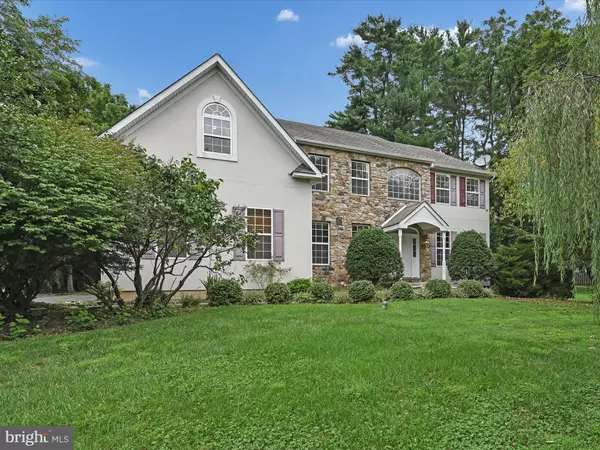$670,000
$685,000
2.2%For more information regarding the value of a property, please contact us for a free consultation.
211 GREEN VALLEY RD Exton, PA 19341
4 Beds
4 Baths
4,180 SqFt
Key Details
Sold Price $670,000
Property Type Single Family Home
Sub Type Detached
Listing Status Sold
Purchase Type For Sale
Square Footage 4,180 sqft
Price per Sqft $160
Subdivision Swedesford Woods
MLS Listing ID PACT2006210
Sold Date 10/05/21
Style Traditional
Bedrooms 4
Full Baths 3
Half Baths 1
HOA Fees $30/ann
HOA Y/N Y
Abv Grd Liv Area 4,180
Originating Board BRIGHT
Year Built 2000
Annual Tax Amount $9,086
Tax Year 2021
Lot Size 0.545 Acres
Acres 0.54
Lot Dimensions 0.00 x 0.00
Property Description
Swedesford Woods - 4 Bedroom 3 1/2 Baths, 3 Car Garage Traditional Colonial. Welcoming two story foyer . Oak staircase. Formal living room open to dining room with bay window. The kitchen offers 42 inch Maple cabinets; Blue Pearl Granite countertops from Norway; backsplash; hood vent; pantry ; gas cooking; large island with pendant lighting and open area for stools; and breakfast area. The large family room has a full wall of windows, cathedral ceiling and a fireplace. 1st floor laundry room with cabinets and shelving. Powder room and office with built-ins round out the first floor. The second floor has a huge primary bedroom with sitting area; very large walk-in closet; tray ceiling with ceiling fan. and primary bathroom. There are 3 additional bedrooms and a hall bath on this level. The finished basement offers a rec room area plus a big game room; and storage area with workbench. Two zone HVAC. Stucco front was replaced 2014. The sides and back are vinyl. The back yard is serene with lots of trees; level/usable yard; two tier deck; ; swingset/slide; and pergola. Super convenient location close to shopping, restaurants, highways and train. Adjacent to Exton Park and Chester Valley Trail. One year home warranty
Location
State PA
County Chester
Area West Whiteland Twp (10341)
Zoning R1
Direction South
Rooms
Other Rooms Living Room, Dining Room, Primary Bedroom, Bedroom 2, Bedroom 3, Bedroom 4, Kitchen, Game Room, Family Room, Laundry, Office, Recreation Room
Basement Full
Interior
Interior Features Primary Bath(s), Kitchen - Island, Skylight(s), Ceiling Fan(s), Sprinkler System, Stall Shower, Kitchen - Eat-In
Hot Water Natural Gas
Heating Forced Air
Cooling Central A/C
Flooring Wood, Fully Carpeted, Tile/Brick
Fireplaces Number 1
Equipment Cooktop, Oven - Self Cleaning, Dishwasher, Refrigerator, Disposal, Energy Efficient Appliances
Fireplace Y
Window Features Bay/Bow,Energy Efficient
Appliance Cooktop, Oven - Self Cleaning, Dishwasher, Refrigerator, Disposal, Energy Efficient Appliances
Heat Source Natural Gas
Laundry Main Floor
Exterior
Exterior Feature Deck(s)
Parking Features Garage - Side Entry, Garage Door Opener
Garage Spaces 3.0
Fence Other
Utilities Available Cable TV
Water Access N
Roof Type Pitched
Accessibility None
Porch Deck(s)
Attached Garage 3
Total Parking Spaces 3
Garage Y
Building
Lot Description Level, Open
Story 2
Foundation Concrete Perimeter
Sewer Public Sewer
Water Public
Architectural Style Traditional
Level or Stories 2
Additional Building Above Grade, Below Grade
New Construction N
Schools
High Schools West Chester East
School District West Chester Area
Others
Pets Allowed Y
HOA Fee Include Common Area Maintenance
Senior Community No
Tax ID 41-05 -0070.0300
Ownership Fee Simple
SqFt Source Assessor
Security Features Security System
Acceptable Financing Conventional
Listing Terms Conventional
Financing Conventional
Special Listing Condition Standard
Pets Allowed No Pet Restrictions
Read Less
Want to know what your home might be worth? Contact us for a FREE valuation!

Our team is ready to help you sell your home for the highest possible price ASAP

Bought with Derek Donatelli • EXP Realty, LLC

GET MORE INFORMATION





