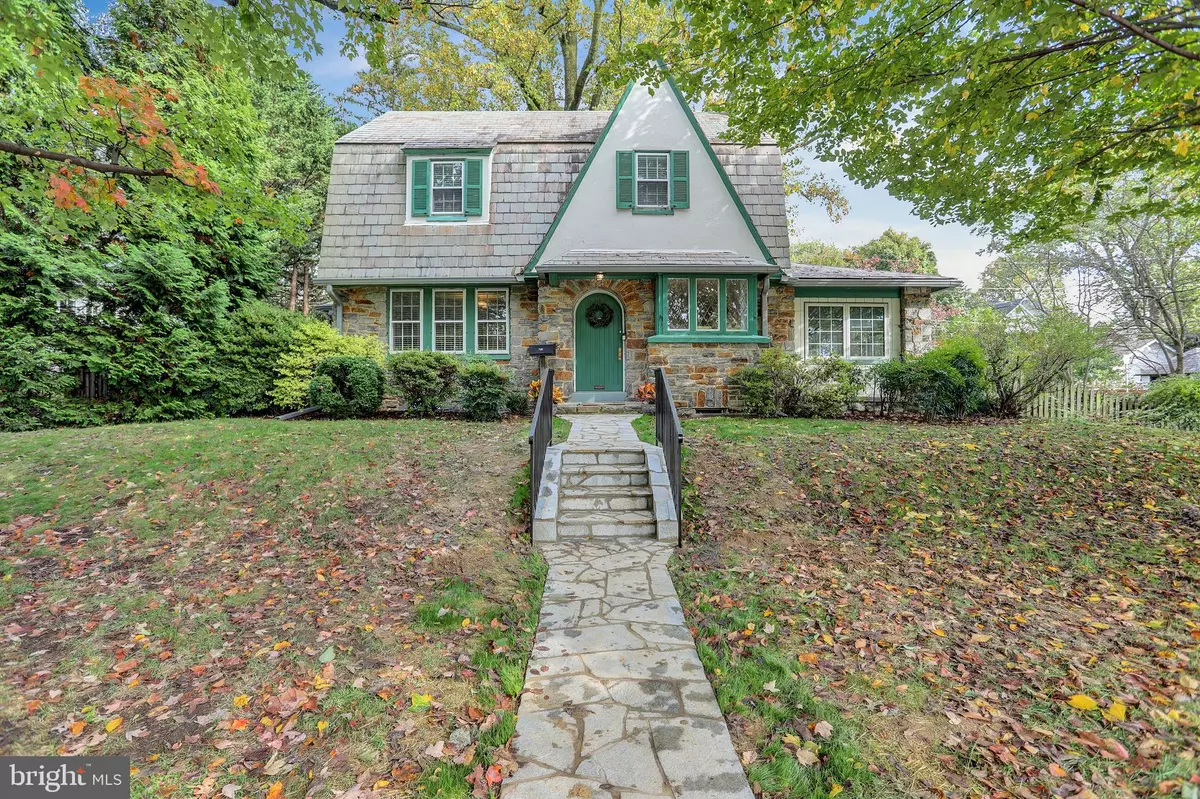$519,000
$535,000
3.0%For more information regarding the value of a property, please contact us for a free consultation.
7101 YORK RD Baltimore, MD 21212
3 Beds
2 Baths
2,237 SqFt
Key Details
Sold Price $519,000
Property Type Single Family Home
Sub Type Detached
Listing Status Sold
Purchase Type For Sale
Square Footage 2,237 sqft
Price per Sqft $232
Subdivision Stoneleigh
MLS Listing ID MDBC508058
Sold Date 12/30/20
Style Traditional
Bedrooms 3
Full Baths 1
Half Baths 1
HOA Y/N N
Abv Grd Liv Area 1,907
Originating Board BRIGHT
Year Built 1933
Annual Tax Amount $5,336
Tax Year 2020
Lot Size 10,875 Sqft
Acres 0.25
Lot Dimensions 1.00 x
Property Description
Come take a look at this enchanting, European inspired stone home that is reminiscent of The Cotswolds'. Situated at the entrance of the sought after Stoneleigh neighborhood it is protected and buffered by a private lane so the home is not directly on York Road. You will be undoubtedly drawn in by the amazing details this charmer has to offer. You are greeted by a beautiful new flagstone pathway leading to the entrance of the house. The picturesque detailing of the stone exterior and and original leaded front bow window is surrounded by lush landscaping and is sited on a large corner lot with a rear fenced in yard with a pond. There is so much character to love about this property that you need to experience it firsthand in person! Many wonderful enhancements and updates include: new gutters (2020), rebuilt fireplace (2018), beautifully renovated kitchen featuring: quartz counters, handsome cabinetry & stainless appliances (2017), Second level bath is large and tastefully appointed (2016), updated powder room (2020), Central Air-2 zone (2019), new front loading washer and dryer (2020), water heater (2018), Furnace (2018). And if that isn't enough additional features include beautiful hardwood flooring throughout, exposed field stone wall, crown and chair molding and a large two car garage. Coveted, quiet and quintessential neighborhood with great walkability with sidewalks perfect for strolling to school or the fabulous community pool, a latte at Starbucks or a favorite ice cream at The Charmery. What is not to love? Stoneleigh has a voluntary community association that is $50 annually. For community info please visit
Location
State MD
County Baltimore
Zoning RESIDENTIAL
Rooms
Other Rooms Living Room, Dining Room, Primary Bedroom, Bedroom 2, Bedroom 3, Kitchen, Sun/Florida Room, Laundry, Office, Utility Room, Bathroom 1, Half Bath
Basement Connecting Stairway, Outside Entrance, Improved, Partially Finished, Rear Entrance, Walkout Stairs
Interior
Interior Features Attic, Built-Ins, Ceiling Fan(s), Chair Railings, Crown Moldings, Floor Plan - Traditional, Formal/Separate Dining Room, Kitchen - Galley, Stain/Lead Glass, Upgraded Countertops, Wood Floors
Hot Water Natural Gas
Heating Hot Water, Steam
Cooling Central A/C, Ceiling Fan(s)
Flooring Hardwood, Concrete, Ceramic Tile
Fireplaces Number 1
Fireplaces Type Fireplace - Glass Doors, Mantel(s), Wood
Equipment Built-In Microwave, Dishwasher, Disposal, Dryer, Dryer - Front Loading, Exhaust Fan, Icemaker, Oven/Range - Gas, Refrigerator, Stainless Steel Appliances, Water Heater
Fireplace Y
Window Features Screens
Appliance Built-In Microwave, Dishwasher, Disposal, Dryer, Dryer - Front Loading, Exhaust Fan, Icemaker, Oven/Range - Gas, Refrigerator, Stainless Steel Appliances, Water Heater
Heat Source Natural Gas
Laundry Basement, Lower Floor
Exterior
Parking Features Additional Storage Area, Garage - Rear Entry
Garage Spaces 4.0
Fence Picket, Rear, Wood
Utilities Available Natural Gas Available
Amenities Available Basketball Courts, Picnic Area, Pool - Outdoor
Water Access N
Roof Type Slate
Accessibility None
Total Parking Spaces 4
Garage Y
Building
Lot Description Landscaping, Level, Pond, Private, Rear Yard, Trees/Wooded
Story 3
Sewer Public Sewer
Water Public
Architectural Style Traditional
Level or Stories 3
Additional Building Above Grade, Below Grade
New Construction N
Schools
Elementary Schools Stoneleigh
Middle Schools Dumbarton
High Schools Towson High Law & Public Policy
School District Baltimore County Public Schools
Others
Pets Allowed Y
Senior Community No
Tax ID 04090910450311
Ownership Fee Simple
SqFt Source Assessor
Horse Property N
Special Listing Condition Standard
Pets Allowed No Pet Restrictions
Read Less
Want to know what your home might be worth? Contact us for a FREE valuation!

Our team is ready to help you sell your home for the highest possible price ASAP

Bought with Lynn L Gurley • Cummings & Co. Realtors
GET MORE INFORMATION





