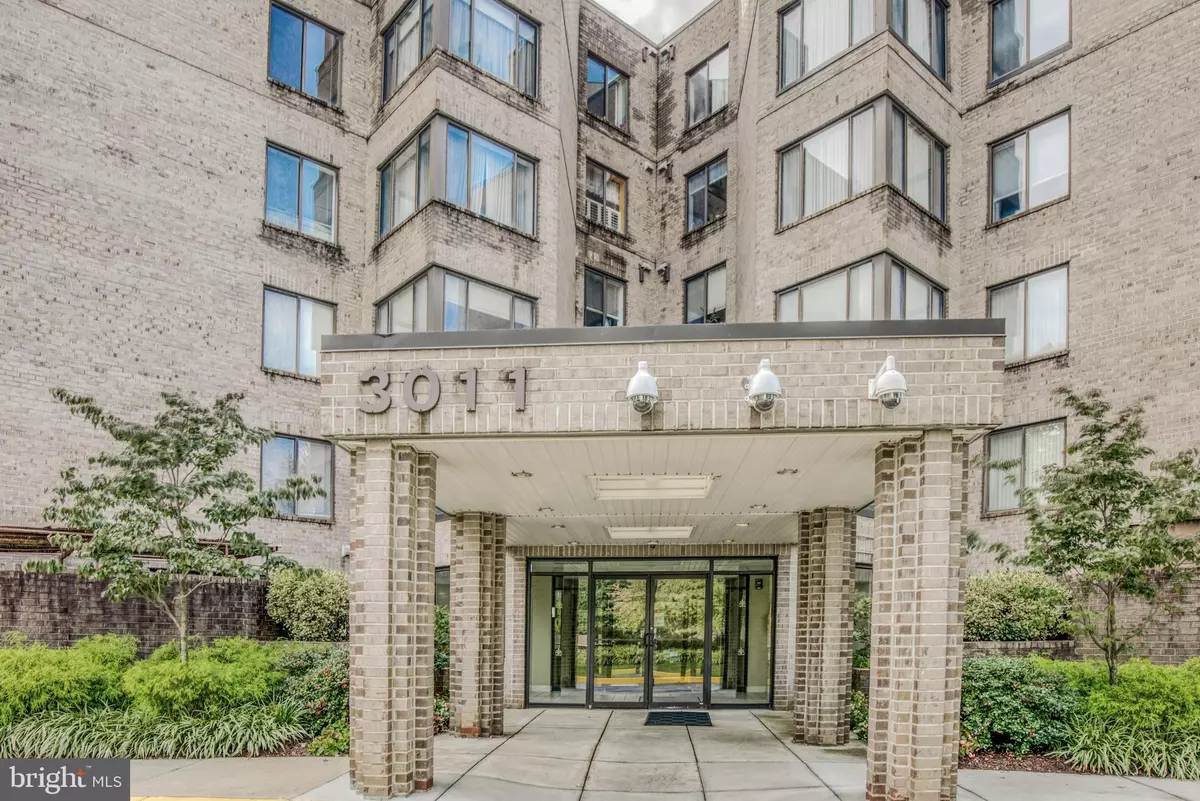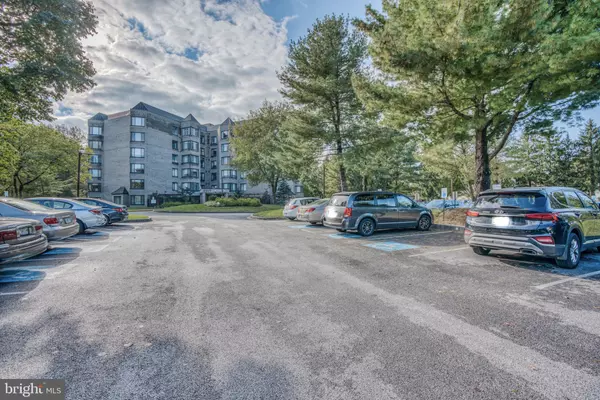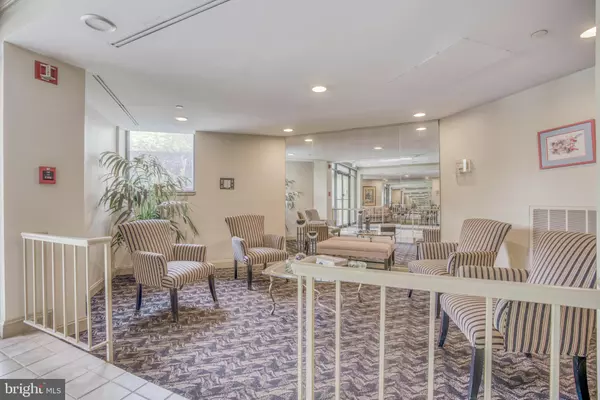$150,000
$150,000
For more information regarding the value of a property, please contact us for a free consultation.
3011 FALLSTAFF RD #608A Baltimore, MD 21209
2 Beds
2 Baths
1,663 SqFt
Key Details
Sold Price $150,000
Property Type Condo
Sub Type Condo/Co-op
Listing Status Sold
Purchase Type For Sale
Square Footage 1,663 sqft
Price per Sqft $90
Subdivision Fallstaff
MLS Listing ID MDBA527842
Sold Date 11/30/20
Style Traditional,Unit/Flat
Bedrooms 2
Full Baths 2
Condo Fees $686/mo
HOA Y/N N
Abv Grd Liv Area 1,663
Originating Board BRIGHT
Year Built 1986
Annual Tax Amount $2,672
Tax Year 2019
Property Description
Rare spacious move in ready 2 Bedroom, 2 Bathroom Penthouse unit in the desirable Towers Condos on Fallstaff Road. Centrally located to all local conveniences. Unit offers high ceilings and awesome views and features large eat in kitchen, white appliances, a work station and Instant Hot. Expansive living room/dining room combo. Primary suite includes sitting area, sizeable walk in closet and bathroom featuring separate jacuzzi soaking tub and stall shower. Laundry/Utility room offers additional storage along with separate secure storage directly across the hall from front door to unit. Building is secure and the Club House, Exercise Room, Pool, Tennis Courts, etc are within walking distance across the parking lot.
Location
State MD
County Baltimore City
Zoning R-5
Rooms
Other Rooms Living Room, Dining Room, Primary Bedroom, Bedroom 2, Kitchen, Laundry, Bathroom 2, Primary Bathroom
Main Level Bedrooms 2
Interior
Interior Features Breakfast Area, Built-Ins, Carpet, Ceiling Fan(s), Combination Dining/Living, Combination Kitchen/Dining, Dining Area, Elevator, Entry Level Bedroom, Floor Plan - Traditional, Formal/Separate Dining Room, Kitchen - Eat-In, Kitchen - Table Space, Pantry, Primary Bath(s), Recessed Lighting, Skylight(s), Bathroom - Soaking Tub, Bathroom - Stall Shower, Bathroom - Tub Shower, Walk-in Closet(s), WhirlPool/HotTub, Window Treatments
Hot Water Electric
Heating Central, Forced Air, Heat Pump(s), Programmable Thermostat
Cooling Ceiling Fan(s), Central A/C, Heat Pump(s), Programmable Thermostat
Flooring Carpet, Ceramic Tile, Vinyl
Equipment Built-In Microwave, Dishwasher, Dryer - Electric, Instant Hot Water, Oven/Range - Electric, Refrigerator, Washer, Water Heater
Furnishings No
Fireplace N
Window Features Storm,Skylights
Appliance Built-In Microwave, Dishwasher, Dryer - Electric, Instant Hot Water, Oven/Range - Electric, Refrigerator, Washer, Water Heater
Heat Source Electric
Laundry Dryer In Unit, Washer In Unit
Exterior
Amenities Available Common Grounds, Elevator, Extra Storage, Pool - Outdoor, Swimming Pool, Exercise Room, Tennis Courts, Cable
Water Access N
View Street, Trees/Woods, Garden/Lawn
Roof Type Unknown
Accessibility Elevator
Road Frontage City/County
Garage N
Building
Story 1
Unit Features Mid-Rise 5 - 8 Floors
Sewer Public Sewer
Water Public
Architectural Style Traditional, Unit/Flat
Level or Stories 1
Additional Building Above Grade, Below Grade
Structure Type Dry Wall,High
New Construction N
Schools
School District Baltimore City Public Schools
Others
Pets Allowed N
HOA Fee Include Cable TV,Common Area Maintenance,Lawn Maintenance,Management,Pool(s),Reserve Funds,Snow Removal,Trash,Water
Senior Community No
Tax ID 0327224325 048
Ownership Condominium
Security Features Exterior Cameras,Main Entrance Lock
Horse Property N
Special Listing Condition Standard
Read Less
Want to know what your home might be worth? Contact us for a FREE valuation!

Our team is ready to help you sell your home for the highest possible price ASAP

Bought with Sharon F Zuckerbrod • Long & Foster Real Estate, Inc.

GET MORE INFORMATION





