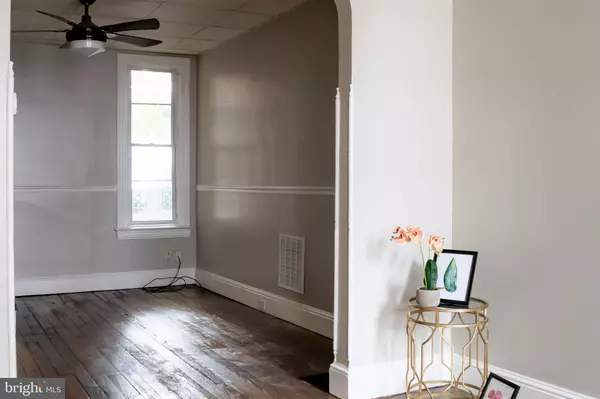$110,000
$110,000
For more information regarding the value of a property, please contact us for a free consultation.
848 WAYNE AVE York, PA 17403
5 Beds
1 Bath
1,740 SqFt
Key Details
Sold Price $110,000
Property Type Townhouse
Sub Type Interior Row/Townhouse
Listing Status Sold
Purchase Type For Sale
Square Footage 1,740 sqft
Price per Sqft $63
Subdivision East York
MLS Listing ID PAYK2007972
Sold Date 04/15/22
Style Colonial
Bedrooms 5
Full Baths 1
HOA Y/N N
Abv Grd Liv Area 1,740
Originating Board BRIGHT
Year Built 1900
Annual Tax Amount $3,009
Tax Year 2022
Lot Size 1,730 Sqft
Acres 0.04
Property Description
Welcome Home ! This 5 bedroom, 1 bath home features: Living room with wood flooring, and ceiling fan. Dining room with wood flooring, chair rail and ceiling fan. Kitchen with vinyl flooring, ceiling fan, refrigerator, gas stove, microwave and dishwasher. On the second floor you will find 3 bedrooms and 1 bathroom. Bedroom 1 with carpet flooring, closet space and access to balcony overlooking the backyard. Bedroom 2 wih carpet flooring and closet space. Bedroom 3 with carpet flooring, 2 closets, ceiling fan and bay window. On the third floor there are 2 bedrooms, both with painted wood flooring and closet space. Unfinished basement with washer/dryer hookup. Private & cozy backyard with wood fencing, deck area and one car rear entry garage.
Location
State PA
County York
Area York City (15201)
Zoning RESIDENTIAL
Rooms
Other Rooms Living Room, Dining Room, Bedroom 2, Bedroom 3, Bedroom 4, Bedroom 5, Kitchen, Basement, Bedroom 1, Full Bath
Basement Full, Interior Access, Unfinished
Interior
Interior Features Carpet, Ceiling Fan(s), Chair Railings, Formal/Separate Dining Room, Tub Shower, Wood Floors
Hot Water Natural Gas
Heating Forced Air
Cooling None
Flooring Carpet, Vinyl
Equipment Dishwasher, Microwave, Oven - Single, Oven/Range - Gas, Refrigerator
Furnishings No
Fireplace N
Window Features Bay/Bow
Appliance Dishwasher, Microwave, Oven - Single, Oven/Range - Gas, Refrigerator
Heat Source Natural Gas
Laundry Hookup, Basement
Exterior
Exterior Feature Patio(s), Porch(es)
Parking Features Garage - Rear Entry
Garage Spaces 1.0
Fence Rear, Wood
Utilities Available Electric Available, Natural Gas Available, Sewer Available, Water Available
Water Access N
View Street
Roof Type Shingle
Street Surface Paved
Accessibility 2+ Access Exits
Porch Patio(s), Porch(es)
Road Frontage Boro/Township
Total Parking Spaces 1
Garage Y
Building
Lot Description Cleared, Level, Rear Yard
Story 3
Foundation Concrete Perimeter
Sewer Public Sewer
Water Public
Architectural Style Colonial
Level or Stories 3
Additional Building Above Grade, Below Grade
New Construction N
Schools
Middle Schools Hannah Penn
High Schools William Penn
School District York City
Others
Pets Allowed Y
Senior Community No
Tax ID 12-373-07-0065-00-00000
Ownership Fee Simple
SqFt Source Assessor
Acceptable Financing Cash, Conventional, FHA, VA
Horse Property N
Listing Terms Cash, Conventional, FHA, VA
Financing Cash,Conventional,FHA,VA
Special Listing Condition Standard
Pets Allowed No Pet Restrictions
Read Less
Want to know what your home might be worth? Contact us for a FREE valuation!

Our team is ready to help you sell your home for the highest possible price ASAP

Bought with Darvi A Emenheiser • Century 21 Dale Realty Co.

GET MORE INFORMATION





