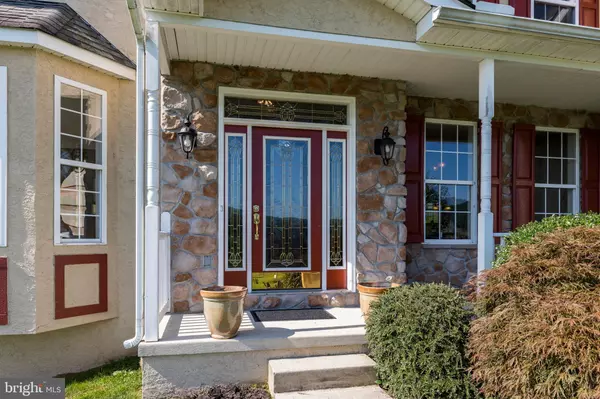$397,500
$400,000
0.6%For more information regarding the value of a property, please contact us for a free consultation.
1786 HUFFS CHURCH RD Barto, PA 19504
4 Beds
3 Baths
4,026 SqFt
Key Details
Sold Price $397,500
Property Type Single Family Home
Sub Type Detached
Listing Status Sold
Purchase Type For Sale
Square Footage 4,026 sqft
Price per Sqft $98
Subdivision Forever Green
MLS Listing ID PABK346748
Sold Date 01/22/20
Style Colonial
Bedrooms 4
Full Baths 2
Half Baths 1
HOA Y/N N
Abv Grd Liv Area 3,068
Originating Board BRIGHT
Year Built 2006
Annual Tax Amount $10,897
Tax Year 2019
Lot Size 1.490 Acres
Acres 1.49
Lot Dimensions 228 x 144 x 205 x 150 x 267 x 169
Property Description
This home at 1786 Huffs Church Rd is waiting for its new owner. This wonderful four bed, two full and one half bath Colonial home is located on a 1.49 acre lot with amazing countryside views. It offers a huge value just just north of community of Bally. Enter the home via the 2-story foyer to see a grand wood and turned iron staircase. Turn around to appreciate the doorway with sparkling leaded glass sidelight and transom windows. The foyer allows access to all areas of the main floor: living room with French doors, the study/office, dining room and fabulously laid out kitchen featuring stainless steel appliances, plenty of stylish 42-inch upgraded cabinetry, granite counters and generously-sized island. The entrance from the 2-car garage is conveniently located close to the kitchen area near the laundry and powder room for convenient unloading of groceries. Notice the custom vanity in the powder room. The modern floor plan opens the spacious kitchen to the breakfast area and family room that is flooded with natural light and offers a wonderful vaulted ceiling and gas fireplace. A wall of windows flanks the floor-to-ceiling stone fireplace. The whole main floor features 9 ft ceilings and beautiful cherry hardwood flooring along with well-maintained carpeting and durable laminate/vinyl flooring where appropriate. Crown molding accents many of the rooms and a formal chair rail is in the dining room. If you need a place to keep your business matters organized, relax with a book - or if you can work from home - you're in luck. The office space is awash with light from the 4 windows - so it's bright and cheery and located just off of the great room. You can access the 2nd floor from either the front stairway or the stairway conveniently located near the kitchen. Two bedrooms are on one end of the home and the other two are on the opposite side. Three of the bedrooms access the hallway full bathroom with tub-shower combination. The master suite is a luxurious retreat, with double door entry, walk-in closet, sitting area and master bathroom with dual vanity, soaking tub and large separate shower. Find your way across the catwalk bridge and head downstairs to the finished basement. The walk out finished basement is perfect for whatever you want it to be: a gym, office, play room, theatre area - make it anything you want because it is huge! The basement also offers an area for extra storage. Outside there is an expansive patio for those summer and fall get-togethers, and a garden storage shed. The recently-resurfaced driveway is lined with lights as well. This home is move-in ready. Make your appointment today and see the view from the front door for yourself!
Location
State PA
County Berks
Area Hereford Twp (10252)
Zoning 111 - RC - RESIDENTIAL
Direction Northeast
Rooms
Other Rooms Living Room, Dining Room, Primary Bedroom, Sitting Room, Bedroom 2, Bedroom 3, Kitchen, Game Room, Bedroom 1, Great Room, Laundry, Office, Hobby Room, Primary Bathroom, Full Bath
Basement Full
Interior
Hot Water Propane
Heating Forced Air
Cooling Central A/C
Fireplaces Number 1
Fireplaces Type Gas/Propane, Mantel(s)
Equipment Built-In Microwave, Built-In Range, Dryer - Front Loading, Oven - Self Cleaning, Oven/Range - Electric, Refrigerator, Washer
Fireplace Y
Window Features Bay/Bow
Appliance Built-In Microwave, Built-In Range, Dryer - Front Loading, Oven - Self Cleaning, Oven/Range - Electric, Refrigerator, Washer
Heat Source Propane - Leased
Laundry Main Floor
Exterior
Parking Features Garage - Side Entry, Inside Access
Garage Spaces 8.0
Utilities Available Propane
Water Access N
View Panoramic, Pasture, Scenic Vista
Accessibility None
Attached Garage 2
Total Parking Spaces 8
Garage Y
Building
Lot Description Front Yard, Open, Rear Yard, Road Frontage
Story 2
Sewer On Site Septic
Water Private
Architectural Style Colonial
Level or Stories 2
Additional Building Above Grade, Below Grade
New Construction N
Schools
High Schools Upper Perkiomen
School District Upper Perkiomen
Others
Senior Community No
Tax ID 52-6400-00-55-0990
Ownership Fee Simple
SqFt Source Assessor
Acceptable Financing Cash, Conventional, FHA, USDA, VA
Listing Terms Cash, Conventional, FHA, USDA, VA
Financing Cash,Conventional,FHA,USDA,VA
Special Listing Condition Standard
Read Less
Want to know what your home might be worth? Contact us for a FREE valuation!

Our team is ready to help you sell your home for the highest possible price ASAP

Bought with Diane M Richardson • BHHS Keystone Properties

GET MORE INFORMATION





