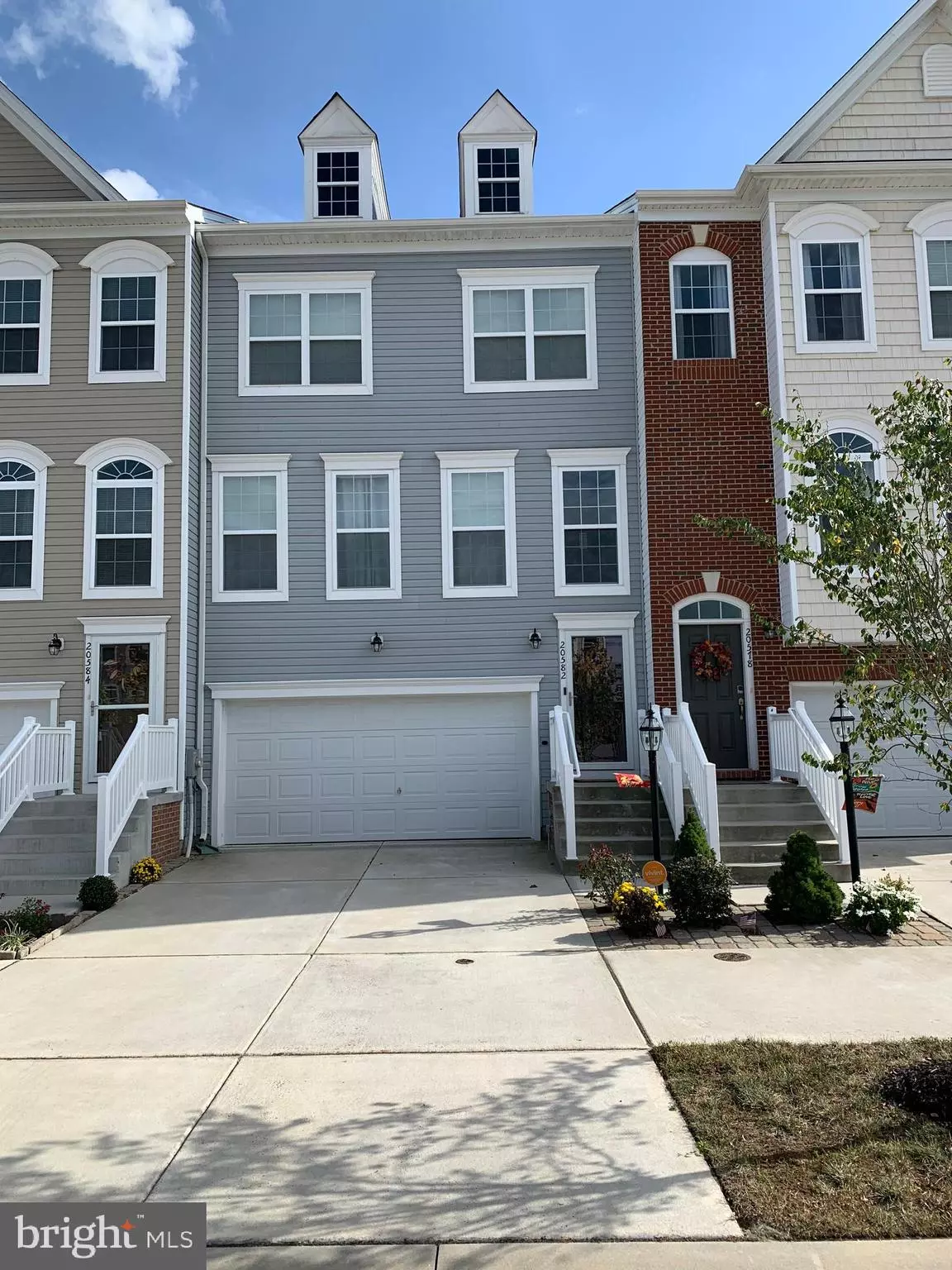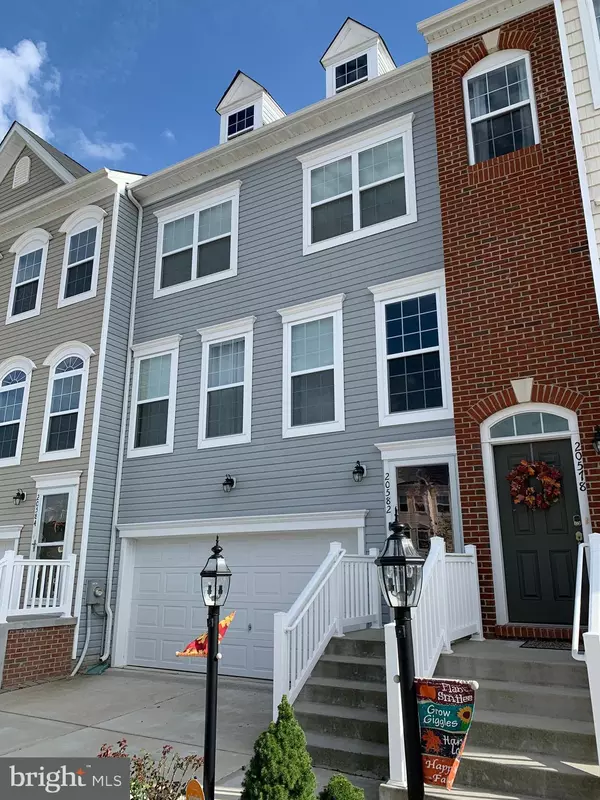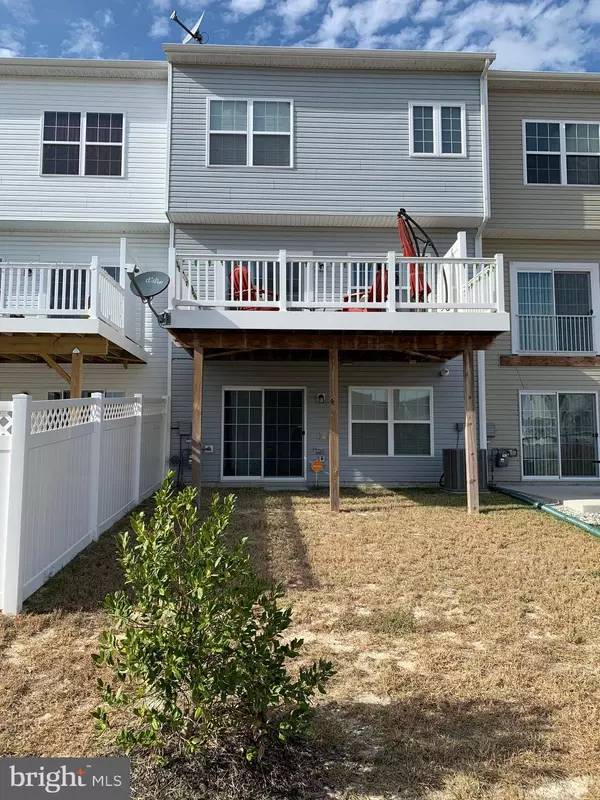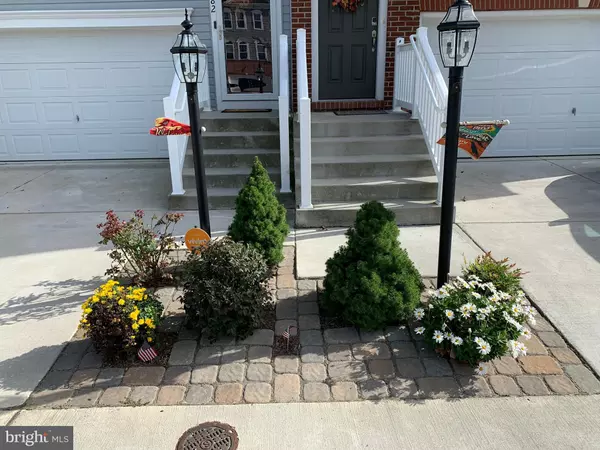$198,250
$205,000
3.3%For more information regarding the value of a property, please contact us for a free consultation.
20582 CHARLOTTE BLVD S Millsboro, DE 19966
3 Beds
4 Baths
2,125 SqFt
Key Details
Sold Price $198,250
Property Type Townhouse
Sub Type Interior Row/Townhouse
Listing Status Sold
Purchase Type For Sale
Square Footage 2,125 sqft
Price per Sqft $93
Subdivision Plantation Lakes
MLS Listing ID DESU149418
Sold Date 02/18/20
Style Contemporary
Bedrooms 3
Full Baths 2
Half Baths 2
HOA Fees $100/mo
HOA Y/N Y
Abv Grd Liv Area 2,125
Originating Board BRIGHT
Year Built 2016
Annual Tax Amount $2,807
Tax Year 2019
Lot Size 1,742 Sqft
Acres 0.04
Lot Dimensions 22.00 x 95.00
Property Description
Why wait to build? Have it all with this highly sought after Kentwell model featuring the ideal floorplan for both entertaining, convenience and privacy. Relax in the oversized, sun drenched living room or have movie night downstairs in the sizable bonus room, the choice is yours. Enjoy the convenience of a single step transition out of the kitchen to embrace the morning sunshine or have a BBQ on your maintenance free deck. The low maintenance deck is an essential part of the Kentwell floorplan and will undoubtedly be a focal point when entertaining. Possibilities are endless with this optimal kitchen layout featuring granite countertops, tasteful backsplash, stainless steel appliances, gas oven and a gorgeous center island/breakfast bar contributing additional seating for guests. Conveniently located upstairs you will find an ample amount of space for the washer and dryer including a rack for storage. Two delightfully sized bedrooms cater to whatever you may need such as home office, craft room, exercise room or guest room. Enjoy the luxury of vaulted ceilings in the master bedroom in conjunction with the ensuite bathroom highlighted by double vanity sinks and impeccable white tile in both the shower and soaking tub. Unparalleled amenities including inground swimming pool with fountain for kids, fitness center, basketball court, playgrounds and the challenging, well designed Arthur Hills Championship Golf Course (available for golf membership holders). Plantation Lakes is a golfers paradise providing you with a full length driving range, a separate area to practice your short game and even a putting green at a very competitive rate. You are conveniently located within close proximity to the ONLY brand new 22,500 Sq. Ft. Clubhouse featuring a brand new Golf Pro Shop, Restaurant, & Event Space. HOA fees cover trash, snow removal, front lawn maintenance, common area maintenance, and all amenities for a low monthly fee. Golf membership is optional and not required. Plantation lakes in uniquely located equidistant to the areas stunning beaches, fine dining, shopping and entertainment. As an added bonus, Vivint home security system with touchscreen panel is conveying with the home! Call today to schedule your personal tour!
Location
State DE
County Sussex
Area Dagsboro Hundred (31005)
Zoning 2015
Rooms
Other Rooms Laundry, Bonus Room
Interior
Interior Features Attic, Breakfast Area, Carpet, Ceiling Fan(s), Combination Kitchen/Dining, Dining Area, Kitchen - Island, Primary Bath(s), Pantry, Recessed Lighting, Soaking Tub, Walk-in Closet(s), Wood Floors
Hot Water Natural Gas
Heating Heat Pump - Gas BackUp
Cooling Central A/C
Flooring Carpet, Hardwood, Vinyl
Equipment Water Heater, Stainless Steel Appliances, Refrigerator, Oven/Range - Gas, Icemaker, Dishwasher, Disposal, Built-In Microwave, Dryer, Washer
Furnishings Partially
Window Features Double Pane,Screens
Appliance Water Heater, Stainless Steel Appliances, Refrigerator, Oven/Range - Gas, Icemaker, Dishwasher, Disposal, Built-In Microwave, Dryer, Washer
Heat Source Natural Gas
Laundry Upper Floor
Exterior
Parking Features Garage - Front Entry
Garage Spaces 6.0
Utilities Available Under Ground
Amenities Available Basketball Courts, Bar/Lounge, Common Grounds, Community Center, Exercise Room, Fitness Center, Golf Course Membership Available, Jog/Walk Path, Party Room, Picnic Area, Pool - Outdoor, Tot Lots/Playground
Water Access N
Roof Type Shingle,Pitched
Accessibility None
Attached Garage 2
Total Parking Spaces 6
Garage Y
Building
Lot Description Backs - Open Common Area, Interior, Rear Yard
Story 3+
Foundation Slab
Sewer Public Sewer
Water Public
Architectural Style Contemporary
Level or Stories 3+
Additional Building Above Grade, Below Grade
Structure Type 9'+ Ceilings,Dry Wall,Vaulted Ceilings
New Construction N
Schools
Elementary Schools East Millsboro
Middle Schools Millsboro
High Schools Indian River
School District Indian River
Others
HOA Fee Include Common Area Maintenance,Lawn Care Front,Pool(s),Road Maintenance,Snow Removal,Trash
Senior Community No
Tax ID 133-16.00-1427.00
Ownership Fee Simple
SqFt Source Estimated
Security Features Carbon Monoxide Detector(s),Motion Detectors,Security System,Smoke Detector,Surveillance Sys
Acceptable Financing Cash, Conventional, FHA, USDA
Listing Terms Cash, Conventional, FHA, USDA
Financing Cash,Conventional,FHA,USDA
Special Listing Condition Standard
Read Less
Want to know what your home might be worth? Contact us for a FREE valuation!

Our team is ready to help you sell your home for the highest possible price ASAP

Bought with Brenda Hudson • CB Resort Realty-Rehoboth
GET MORE INFORMATION





