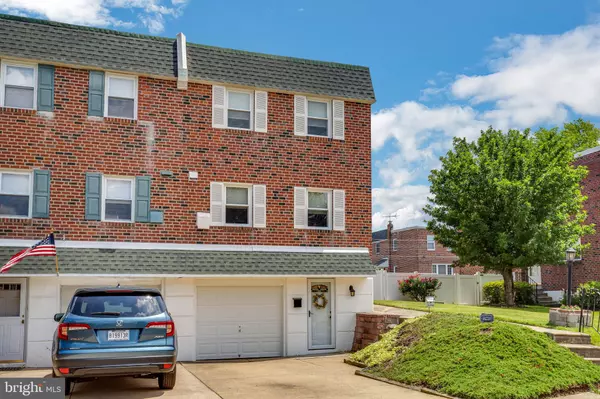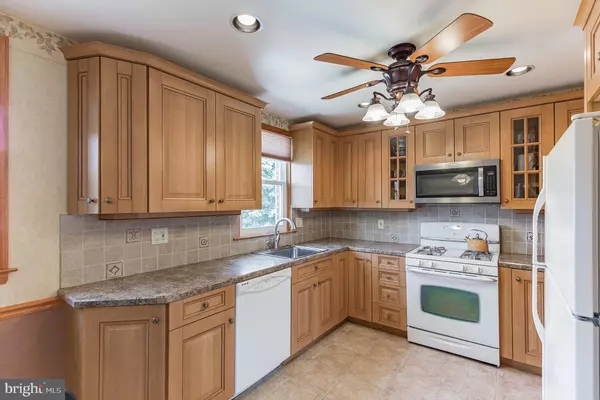$345,000
$339,999
1.5%For more information regarding the value of a property, please contact us for a free consultation.
11913 BARLOW ST Philadelphia, PA 19116
3 Beds
4 Baths
1,832 SqFt
Key Details
Sold Price $345,000
Property Type Single Family Home
Sub Type Twin/Semi-Detached
Listing Status Sold
Purchase Type For Sale
Square Footage 1,832 sqft
Price per Sqft $188
Subdivision Somerton
MLS Listing ID PAPH2001648
Sold Date 08/13/21
Style Traditional
Bedrooms 3
Full Baths 2
Half Baths 2
HOA Y/N N
Abv Grd Liv Area 1,332
Originating Board BRIGHT
Year Built 1965
Annual Tax Amount $3,309
Tax Year 2021
Lot Size 4,000 Sqft
Acres 0.09
Lot Dimensions 40.00 x 100.00
Property Description
Welcome home to this meticulously maintained three bedroom, two full and two half bath home on a quiet cul-de-sac street in the desirable Somerton neighborhood. For the last thirty seven years the same owner has done an amazing job with home maintenance and upgrades to the house. Arriving to the property you will first notice the large driveway/garage with enough parking for three cars. Walking up the home you have the expansive side yard with landscaping and a brand new white vinyl fenced in yard. Heading inside your eyes will first be drawn to the gorgeous original hardwood floors that lead into the living room. The dining room with enough seating for twelve has a large picture window that looks out onto the landscaped yard and floods the room with natural light. Just off of the dining area there is a conveniently located half bath thats been completely upgraded. The kitchen has nicely appointed tile flooring, tile backsplash, wood shaker style cabinets with crown molding and two glass doors, pantry, built in microwave and gas cooking. When walking into the kitchen there is also space for another four to six person table. Heading upstairs we have three generously sized bedrooms with ample closet space. There is a full bath in the hallway with a tub/shower combo, updated vanity and linen closet. The primary bedroom has two closets and an ensuite bath with a walk in shower and updated vanity. The expansive lower level of the home is completely finished and an amazing space to entertain guest with its wet bar that was built into the nook underneath the stairs and easy access to the rear yard/patio. Down the hall from the living area in the basement you have another conveniently located half bath, updated laundry area, utilities and garage access along with another exit that takes you out to the side of the home. Finishing up we have the extremely well maintained rear yard with the covered patio, beautiful elevated landscaping with river rock and a large fenced in side yard with the white vinyl fence. The home also boast central air/heat, updated windows, updated doors and storm doors along with having the roof coated every three years this home is an absolute must see! This home will not last so make your appointment today to see this very well maintained and thoughtfully updated home on a nice quiet street in Somerton.
Location
State PA
County Philadelphia
Area 19116 (19116)
Zoning RSA2
Rooms
Basement Fully Finished, Garage Access, Heated, Interior Access
Interior
Interior Features Ceiling Fan(s), Dining Area, Kitchen - Eat-In, Pantry, Tub Shower, Upgraded Countertops, Wet/Dry Bar, Window Treatments, Wood Floors
Hot Water Electric
Heating Forced Air
Cooling Central A/C
Flooring Hardwood, Carpet
Equipment Built-In Microwave, Dishwasher, Disposal, Dryer - Electric, Oven/Range - Gas, Refrigerator, Washer, Water Heater
Fireplace N
Appliance Built-In Microwave, Dishwasher, Disposal, Dryer - Electric, Oven/Range - Gas, Refrigerator, Washer, Water Heater
Heat Source Natural Gas
Laundry Lower Floor
Exterior
Exterior Feature Porch(es)
Parking Features Garage - Side Entry
Garage Spaces 3.0
Utilities Available Cable TV
Water Access N
Roof Type Flat
Accessibility None
Porch Porch(es)
Attached Garage 1
Total Parking Spaces 3
Garage Y
Building
Story 3
Sewer Public Sewer
Water Public
Architectural Style Traditional
Level or Stories 3
Additional Building Above Grade, Below Grade
Structure Type Dry Wall
New Construction N
Schools
School District The School District Of Philadelphia
Others
Senior Community No
Tax ID 582564600
Ownership Fee Simple
SqFt Source Assessor
Acceptable Financing Cash, Conventional, FHA, VA
Horse Property N
Listing Terms Cash, Conventional, FHA, VA
Financing Cash,Conventional,FHA,VA
Special Listing Condition Standard
Read Less
Want to know what your home might be worth? Contact us for a FREE valuation!

Our team is ready to help you sell your home for the highest possible price ASAP

Bought with Kateryna Salnikova • Dan Realty

GET MORE INFORMATION





