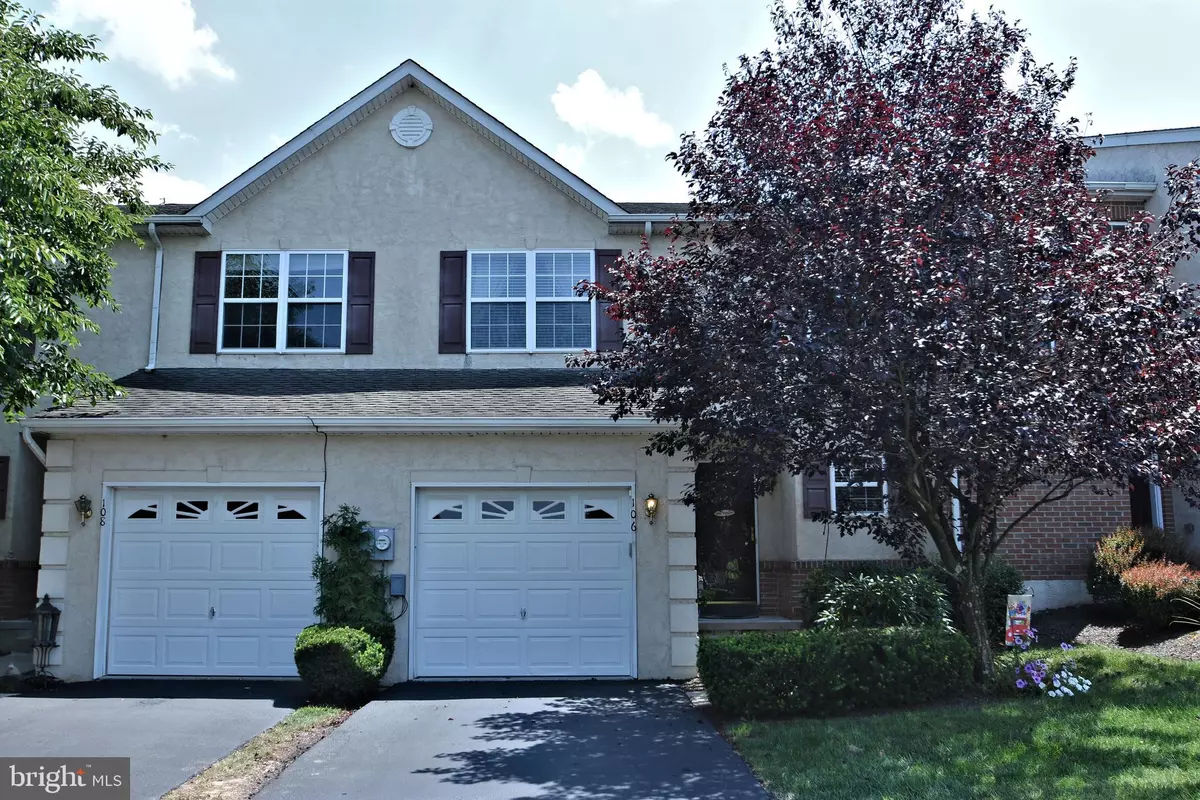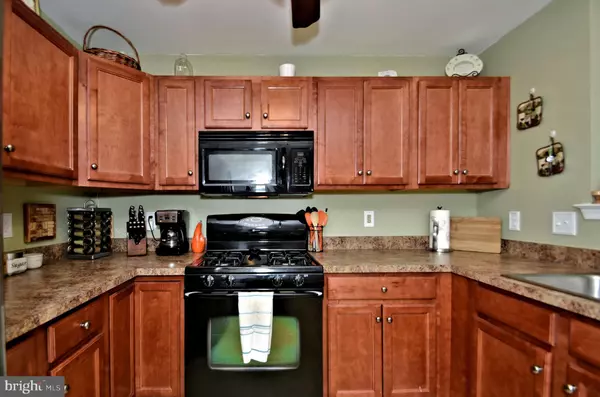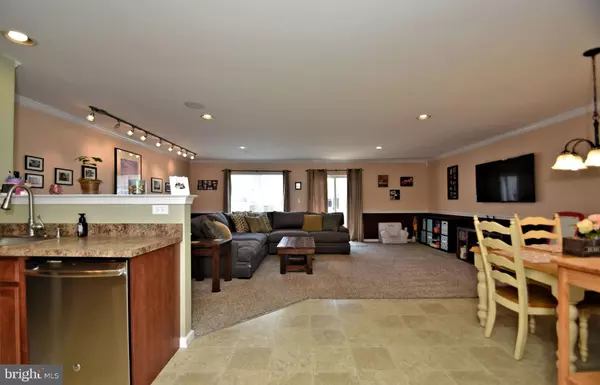$227,500
$233,999
2.8%For more information regarding the value of a property, please contact us for a free consultation.
106 HILLCOURT DR Red Hill, PA 18076
4 Beds
3 Baths
2,100 SqFt
Key Details
Sold Price $227,500
Property Type Townhouse
Sub Type Interior Row/Townhouse
Listing Status Sold
Purchase Type For Sale
Square Footage 2,100 sqft
Price per Sqft $108
Subdivision Preston Court
MLS Listing ID PAMC100541
Sold Date 01/09/20
Style Traditional
Bedrooms 4
Full Baths 2
Half Baths 1
HOA Fees $100/mo
HOA Y/N Y
Abv Grd Liv Area 1,757
Originating Board BRIGHT
Year Built 2006
Annual Tax Amount $3,610
Tax Year 2020
Lot Size 1,084 Sqft
Acres 0.02
Lot Dimensions x 0.00
Property Description
Welcome to your new home nestled in the quaint borough of Red Hill. Inside the desirable neighborhood of Preston Court lies 106 Hillcourt Drive: a Four bedroom, 2.5 bath townhome that has been lovingly maintained and is neat as a pin! Step inside and you are immediately greeted by a welcoming entry way which offers an aesthetically pleasing color palette, an extra wide hall which make it a great place to welcome guests or be greeted to what you will now call home. Further inside the kitchen features lots of counter and prep space, a deep sink, updated appliances and large dining area perfect for entertaining guests or quiet nights at home. The family/living room area is open to kitchen,canned lighting, and sliders to step out back. Upstairs the hallway is open and wide giving your upstairs a larger appeal and the home a more open concept. The second level features three generously sized bedrooms, including a Master Bedroom with on-trend colors, plenty of room for furniture, and a large walk in closet. The full 5 piece on-suite bath with soaking tub, stall shower, and double vanity are here waiting for you when it is time to retreat. The other two secondary bedrooms are large and offer plenty of room for furniture with generous closet space (one room with it's own walk in closet). The upstairs also conveniently has upstairs laundry, which makes the chore of laundry a little less daunting! Downstairs take a look around because most of this included with the purchase of the home. Included are: the basement couches, end table, coffee table, bar stools, 55' plasma tv, washer and dryer are all included! This space is fantastic for entertaining or enjoying time at home! 106 Hillcourt Dr is located within easy access to major roadways including PA Turnpike, Routes 29, 663, and Route 63. Nearby Macoby community park offers a playground, walking trails and dog park. Just a short drive up the road is Green Lane Park which offers camping, fishing, water sports, and 25 miles of scenic trails to explore. Come make your appointment and make your offer!
Location
State PA
County Montgomery
Area Red Hill Boro (10617)
Zoning AG
Rooms
Basement Full
Interior
Interior Features Breakfast Area, Carpet, Ceiling Fan(s), Combination Kitchen/Dining, Dining Area, Floor Plan - Open, Primary Bath(s), Soaking Tub, Walk-in Closet(s)
Heating Forced Air
Cooling Central A/C
Flooring Hardwood, Partially Carpeted
Equipment Built-In Microwave, Dishwasher, Dryer, Oven - Self Cleaning, Stove, Washer, Water Heater
Appliance Built-In Microwave, Dishwasher, Dryer, Oven - Self Cleaning, Stove, Washer, Water Heater
Heat Source Propane - Leased
Laundry Upper Floor
Exterior
Parking Features Garage - Front Entry
Garage Spaces 1.0
Water Access N
Roof Type Shingle
Accessibility None
Attached Garage 1
Total Parking Spaces 1
Garage Y
Building
Story 2
Sewer Public Sewer
Water Public
Architectural Style Traditional
Level or Stories 2
Additional Building Above Grade, Below Grade
New Construction N
Schools
School District Upper Perkiomen
Others
HOA Fee Include Common Area Maintenance,Insurance,Lawn Care Front,Lawn Care Rear
Senior Community No
Tax ID 17-00-00137-044
Ownership Fee Simple
SqFt Source Assessor
Horse Property N
Special Listing Condition Standard
Read Less
Want to know what your home might be worth? Contact us for a FREE valuation!

Our team is ready to help you sell your home for the highest possible price ASAP

Bought with Ken Varilek • EXP Realty, LLC
GET MORE INFORMATION





