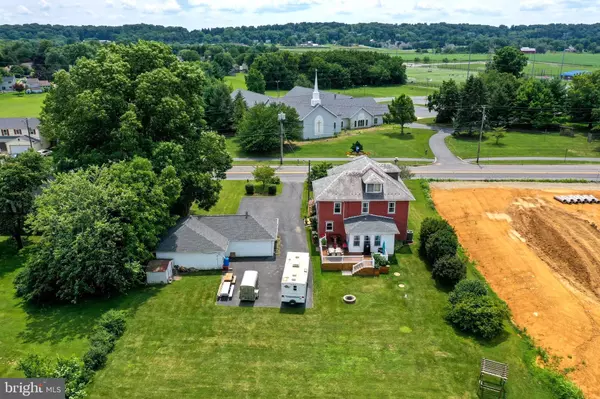$450,000
$424,900
5.9%For more information regarding the value of a property, please contact us for a free consultation.
231 PETERSBURG RD Lititz, PA 17543
4 Beds
3 Baths
3,794 SqFt
Key Details
Sold Price $450,000
Property Type Single Family Home
Sub Type Detached
Listing Status Sold
Purchase Type For Sale
Square Footage 3,794 sqft
Price per Sqft $118
Subdivision None Available
MLS Listing ID PALA2003866
Sold Date 10/06/21
Style Craftsman
Bedrooms 4
Full Baths 3
HOA Y/N N
Abv Grd Liv Area 3,794
Originating Board BRIGHT
Year Built 1925
Annual Tax Amount $5,753
Tax Year 2021
Lot Size 0.530 Acres
Acres 0.53
Lot Dimensions 0.00 x 0.00
Property Description
This exceptionally well maintained and loved Craftsman home has everything! Built in 1925 and almost 3800 square feet, the character of the home has been maintained, but has all the modern upgrades and needs. Hardwood floors and tons of living area are just two of the things you'll notice as you enter the home. The large living room has a fireplace .The remodeled kitchen has two ovens, a farm sink and tons of granite top counter space. The island sits 8 people! Open to the dining area, the eat in kitchen can accommodate a very large family plus many guests. One of the coolest features is the original farm cabinetry that has been incorporated into the kitchen layout. A true chef's kitchen. A large mudroom leads to a full bathroom on the first floor. Also on the first floor is a larger family room and an in home office that could be changed into a bedroom with little effort. As we head upstairs, the second floor landing leads you to the primary bedroom with it's own bathroom. Double vanity, of course, with a garden tub and stand up shower. Also, a large walk in closet is located in the primary bedroom. Bedroom two and three are down the hallway and are bright and cheery! Bedroom four is up the stairs from the second floor hallway. It is a very large space and could be used as a playroom or creative studio space if you don't choose to use it as a bedroom. It has window seating and is currently used as a shared bedroom for grandkids. One of the most amazing things about this home is the two sided wrap around porch. Very classic craftsman. There is a oversized three car garage/workshop. Owner uses the garage spaces as a place to work on vehicles and motorcycles as well as garage parking. There are also several driveway parking places. This home is amazing! Make sure to click on the 3D walkthrough link in this listing to get a feel of the layout.
Location
State PA
County Lancaster
Area Manheim Twp (10539)
Zoning R2
Rooms
Basement Full
Interior
Interior Features Built-Ins, Ceiling Fan(s), Combination Kitchen/Dining, Dining Area, Floor Plan - Traditional, Kitchen - Eat-In, Primary Bath(s), Upgraded Countertops, Wood Floors
Hot Water Electric, Natural Gas
Heating Radiator, Hot Water
Cooling Central A/C
Fireplaces Number 1
Fireplaces Type Gas/Propane
Equipment Built-In Microwave, Dishwasher, Disposal, Dryer, Oven - Wall, Stove, Washer, Stainless Steel Appliances, Water Conditioner - Owned
Fireplace Y
Appliance Built-In Microwave, Dishwasher, Disposal, Dryer, Oven - Wall, Stove, Washer, Stainless Steel Appliances, Water Conditioner - Owned
Heat Source Natural Gas
Laundry Upper Floor
Exterior
Exterior Feature Porch(es), Deck(s)
Parking Features Garage - Front Entry, Additional Storage Area, Oversized
Garage Spaces 7.0
Water Access N
Accessibility None
Porch Porch(es), Deck(s)
Total Parking Spaces 7
Garage Y
Building
Lot Description Backs - Open Common Area
Story 3
Sewer On Site Septic
Water Well
Architectural Style Craftsman
Level or Stories 3
Additional Building Above Grade, Below Grade
New Construction N
Schools
School District Manheim Township
Others
Senior Community No
Tax ID 390-20919-0-0000
Ownership Fee Simple
SqFt Source Assessor
Special Listing Condition Standard
Read Less
Want to know what your home might be worth? Contact us for a FREE valuation!

Our team is ready to help you sell your home for the highest possible price ASAP

Bought with Hamzah Dawood • Welcome Home Real Estate

GET MORE INFORMATION





