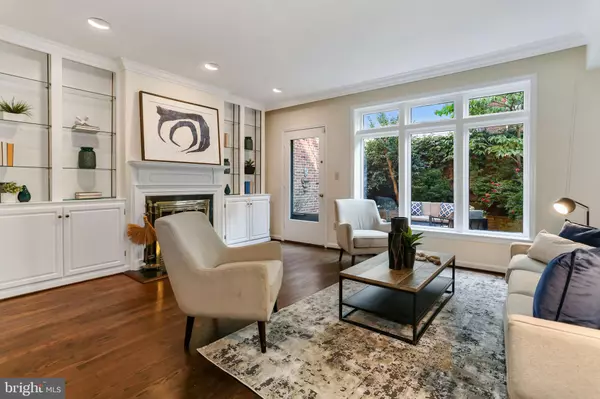$989,000
$995,000
0.6%For more information regarding the value of a property, please contact us for a free consultation.
2502 I ST NW Washington, DC 20037
2 Beds
3 Baths
1,090 Sqft Lot
Key Details
Sold Price $989,000
Property Type Single Family Home
Sub Type Twin/Semi-Detached
Listing Status Sold
Purchase Type For Sale
Subdivision Foggy Bottom
MLS Listing ID DCDC490878
Sold Date 01/27/21
Style Federal
Bedrooms 2
Full Baths 2
Half Baths 1
HOA Y/N N
Originating Board BRIGHT
Year Built 1958
Annual Tax Amount $8,178
Tax Year 2020
Lot Size 1,090 Sqft
Acres 0.03
Property Sub-Type Twin/Semi-Detached
Property Description
SIGNIFICANT PRICE REDUCTION OVER 50K!! RARE OFFERING IN HISTORIC FOGGY BOTTOM! An impeccably maintained home on a quiet street within the lovely, historic Foggy Bottom neighborhood is conveniently located 2 blocks from METRO. Classic semi-detached two-level brick town-home, with many fine features. Main level highlights include; original wood flooring, spacious Living and Dining areas featuring gas fireplace and custom built-ins PLUS expansive windows, transoms and glass door leading to a lovely Private Patio. In addition, a light-filled Kitchen with light-oak cabinetry, granite counter tops, updated kitchen appliances; Half Bath and Laundry Room complete this traditional floor plan. The Second Level features; an over-sized Owner's Bedroom with En-Suite Bath featuring 2 windows, wall of large closets plus custom built-in shelving and cabinetry; Guest Bedroom with 2 windows, custom wall of bookshelves and large closet; Guest Bath with tub/shower. The house has plenty of storage throughout and a floored attic for storage; PLUS PARKING IS AVAILABLE!! Living in the historic neighborhood of Foggy Booth gives you city living at its best; close to The Kennedy Center, Whole Foods and Trader Joes, The George Washington University, GWU Hospital, parks, entertainment, restaurants, shops of every sort and of course Metro! Come, make this happy home yours!
Location
State DC
County Washington
Zoning R-3
Direction Northwest
Rooms
Other Rooms Living Room, Dining Room, Primary Bedroom, Bedroom 2, Kitchen, Foyer, Laundry, Bathroom 2, Primary Bathroom, Half Bath
Interior
Interior Features Built-Ins, Floor Plan - Traditional, Combination Dining/Living, Primary Bath(s), Tub Shower, Walk-in Closet(s), Wood Floors, Attic
Hot Water Natural Gas
Heating Forced Air
Cooling Central A/C, Ceiling Fan(s)
Flooring Wood, Stone, Ceramic Tile, Carpet
Fireplaces Number 1
Fireplaces Type Gas/Propane, Mantel(s)
Equipment Built-In Range, Dishwasher, Washer/Dryer Stacked, Refrigerator, Oven/Range - Electric, Microwave, Dryer - Front Loading, Disposal
Furnishings No
Fireplace Y
Window Features Bay/Bow,Casement,Double Hung,Double Pane,Energy Efficient,Insulated
Appliance Built-In Range, Dishwasher, Washer/Dryer Stacked, Refrigerator, Oven/Range - Electric, Microwave, Dryer - Front Loading, Disposal
Heat Source Natural Gas
Laundry Main Floor
Exterior
Exterior Feature Patio(s)
Fence Decorative
Water Access N
View Courtyard, Street
Accessibility None
Porch Patio(s)
Garage N
Building
Lot Description Private
Story 2
Sewer Public Sewer
Water Public
Architectural Style Federal
Level or Stories 2
Additional Building Above Grade, Below Grade
New Construction N
Schools
School District District Of Columbia Public Schools
Others
Senior Community No
Tax ID 0017//0816
Ownership Fee Simple
SqFt Source Assessor
Security Features Security System
Acceptable Financing Cash, Conventional
Horse Property N
Listing Terms Cash, Conventional
Financing Cash,Conventional
Special Listing Condition Standard
Read Less
Want to know what your home might be worth? Contact us for a FREE valuation!

Our team is ready to help you sell your home for the highest possible price ASAP

Bought with Katri I Hunter • Compass
GET MORE INFORMATION





