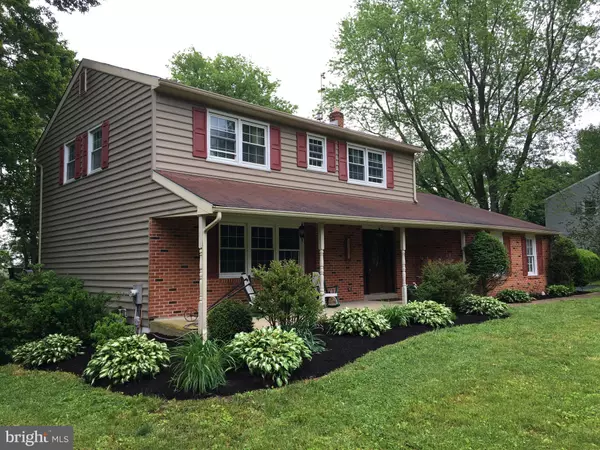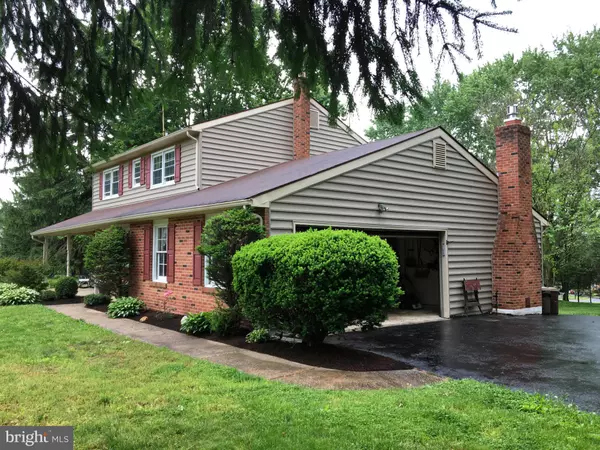$325,000
$360,000
9.7%For more information regarding the value of a property, please contact us for a free consultation.
117 SKYLINE DR Landenberg, PA 19350
4 Beds
3 Baths
2,094 SqFt
Key Details
Sold Price $325,000
Property Type Single Family Home
Sub Type Detached
Listing Status Sold
Purchase Type For Sale
Square Footage 2,094 sqft
Price per Sqft $155
Subdivision Landenberg Manor
MLS Listing ID PACT505380
Sold Date 08/17/20
Style Traditional
Bedrooms 4
Full Baths 2
Half Baths 1
HOA Y/N N
Abv Grd Liv Area 2,094
Originating Board BRIGHT
Year Built 1972
Annual Tax Amount $5,690
Tax Year 2020
Lot Size 0.770 Acres
Acres 0.77
Lot Dimensions 0.00 x 0.00
Property Description
Welcome to Landenberg Manor, a quiet neighborhood near the White Clay Creek in southern Chester County! This classic 2,094 sqft home was built in 1972 and has been well maintained. The front porch beckons for a set of rocking chairs to look out over the lawn. The entrance hall has a formal living room and dining room to the left and leads to a wonderful granite kitchen and back rear deck. The adjacent den is cozy and has a new gas fireplace and half bath. Upstairs, there are four comfortable bedrooms, including a master with walk in closet and private bath. Downstairs, the basement is clean and partially finished, and has an outside entrance and half bath. Most of the major systems have been updated or replaced in the last 10 years: septic, HVAC, roof, windows and recently the water heater. Located in the well regarded Kennett Consolidated School system and an easy drive to Wilmington, Newark or Kennett Square. Great shape and priced to sell!
Location
State PA
County Chester
Area New Garden Twp (10360)
Zoning R1
Direction West
Rooms
Other Rooms Living Room, Dining Room, Primary Bedroom, Bedroom 2, Bedroom 3, Bedroom 4, Kitchen, Family Room, Hobby Room
Basement Full
Interior
Hot Water Natural Gas
Heating Forced Air
Cooling Central A/C
Fireplaces Number 1
Fireplaces Type Gas/Propane
Fireplace Y
Heat Source Natural Gas
Exterior
Parking Features Garage Door Opener, Garage - Side Entry, Inside Access
Garage Spaces 3.0
Water Access N
Roof Type Shingle
Accessibility 2+ Access Exits
Attached Garage 1
Total Parking Spaces 3
Garage Y
Building
Story 2
Sewer On Site Septic
Water Well
Architectural Style Traditional
Level or Stories 2
Additional Building Above Grade, Below Grade
New Construction N
Schools
Middle Schools Kennett
High Schools Kennett
School District Kennett Consolidated
Others
Senior Community No
Tax ID 60-05 -0072.01K0
Ownership Fee Simple
SqFt Source Assessor
Special Listing Condition Standard
Read Less
Want to know what your home might be worth? Contact us for a FREE valuation!

Our team is ready to help you sell your home for the highest possible price ASAP

Bought with Elin T Green • Beiler-Campbell Realtors-Avondale

GET MORE INFORMATION





