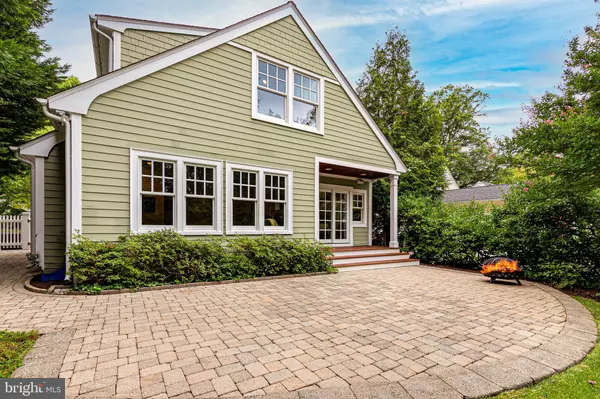$715,000
$650,000
10.0%For more information regarding the value of a property, please contact us for a free consultation.
431 SCHLEY RD Annapolis, MD 21401
5 Beds
4 Baths
3,003 SqFt
Key Details
Sold Price $715,000
Property Type Single Family Home
Sub Type Detached
Listing Status Sold
Purchase Type For Sale
Square Footage 3,003 sqft
Price per Sqft $238
Subdivision Admiral Heights
MLS Listing ID MDAA2006926
Sold Date 09/24/21
Style Cape Cod
Bedrooms 5
Full Baths 4
HOA Fees $4/ann
HOA Y/N Y
Abv Grd Liv Area 2,430
Originating Board BRIGHT
Year Built 1951
Annual Tax Amount $6,862
Tax Year 2021
Lot Size 0.294 Acres
Acres 0.29
Property Description
This home is sure to impress from the captivating curb appeal to the handsome interior. The home is full of high quality materials and custom woodwork throughout. The home is ready for new owners to cherish its many features, convenient location, water privileged amenities, and the members only pool. The full renovation project considered quality materials, beauty, and low future maintenance when selecting the Ipe (Brazilian hardwood) rear & side porch, Douglas Fir exterior doors, hardiplank siding, paver patio & walkway, architectural shingles, and windows. The home offers a timeless style with its solid interior wood doors, hardwood floors, custom crown moldings, banister & railing system, lighting fixtures and hardware, recessed lighting, built-ins, wainscoting, stainless steel appliances and marble & ceramic baths. The addition expands the rear of the home and is complete with bailing speakers (also on back porch), built-ins, tons of windows and an atrium door for access to the private backyard. There is also access to the paver patio and backyard via the sliders in the light filled breakfast area. Functionality was also considered in the design with the addition of mudroom style foyer at the side entrance, a kitchen breakfast bar, a pantry, built-ins flanking the fireplace, 2 hot water heaters, and the window placement. The large, primary bedroom offers a luxurious bath with separate shower and tub, dual vanity, a walk-in closet and secondary closets. The fully finished basement has a large recreation room, 5th bedroom utilized as an office, a laundry room, a separate mechanical room, plus lots of storage space. Don't miss the unique, attached exterior storage space for garden tools, sporting equipment etc located next to the side entry. Rare, deep, private backyard with fence. Professionally landscaped. HOA is voluntary.
Location
State MD
County Anne Arundel
Zoning R
Rooms
Other Rooms Living Room, Dining Room, Bedroom 2, Bedroom 3, Bedroom 4, Bedroom 5, Kitchen, Family Room, Breakfast Room, Bedroom 1, Laundry, Recreation Room, Utility Room, Full Bath
Basement Fully Finished
Main Level Bedrooms 1
Interior
Interior Features Entry Level Bedroom, Dining Area, Crown Moldings, Built-Ins, Breakfast Area, Ceiling Fan(s), Recessed Lighting
Hot Water Electric, Multi-tank
Heating Programmable Thermostat, Heat Pump - Oil BackUp
Cooling Central A/C, Ceiling Fan(s)
Flooring Solid Hardwood
Fireplaces Number 1
Equipment Built-In Microwave, Oven/Range - Electric
Fireplace Y
Window Features Double Hung,Screens,Skylights
Appliance Built-In Microwave, Oven/Range - Electric
Heat Source Electric
Exterior
Exterior Feature Patio(s), Deck(s)
Fence Rear, Fully
Amenities Available Pier/Dock, Pool Mem Avail
Water Access Y
Water Access Desc Canoe/Kayak,Fishing Allowed,Private Access
Accessibility None
Porch Patio(s), Deck(s)
Garage N
Building
Lot Description Backs to Trees, Cleared, Landscaping, Private
Story 3
Sewer Public Sewer
Water Public
Architectural Style Cape Cod
Level or Stories 3
Additional Building Above Grade, Below Grade
New Construction N
Schools
School District Anne Arundel County Public Schools
Others
HOA Fee Include Common Area Maintenance,Pier/Dock Maintenance
Senior Community No
Tax ID 020601005618550
Ownership Fee Simple
SqFt Source Assessor
Special Listing Condition Standard
Read Less
Want to know what your home might be worth? Contact us for a FREE valuation!

Our team is ready to help you sell your home for the highest possible price ASAP

Bought with Kathryn Liscinsky • Compass

GET MORE INFORMATION





