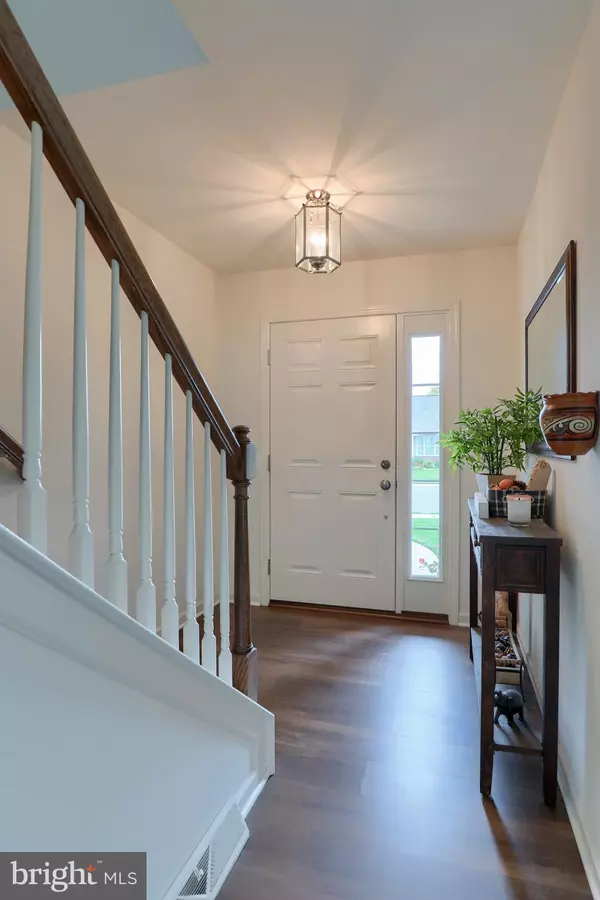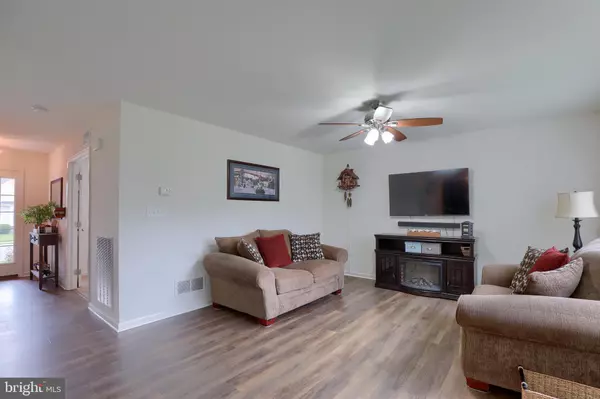$365,000
$365,000
For more information regarding the value of a property, please contact us for a free consultation.
3 SUMMERLYN DR Ephrata, PA 17522
4 Beds
3 Baths
1,846 SqFt
Key Details
Sold Price $365,000
Property Type Single Family Home
Sub Type Detached
Listing Status Sold
Purchase Type For Sale
Square Footage 1,846 sqft
Price per Sqft $197
Subdivision Summerlyn Green
MLS Listing ID PALA2006842
Sold Date 12/06/21
Style Colonial
Bedrooms 4
Full Baths 2
Half Baths 1
HOA Y/N N
Abv Grd Liv Area 1,846
Originating Board BRIGHT
Year Built 2014
Annual Tax Amount $5,287
Tax Year 2021
Lot Size 10,019 Sqft
Acres 0.23
Property Description
Beautiful Garman built 2 story in Ephrata School District: 4 Bedrooms, 2 1/2 Baths in Summerlyn Green which has an easy commute with convenient access to highways.
First floor has beautiful EVP flooring and a stunning kitchen with island and granite countertops. There is a spacious office on the first floor with French doors. There are four bedrooms and two full baths on the second level, featuring the Primary suite with a walk-in closet and private bathroom. You will appreciate the convenience of the deluxe second floor laundry room on laundry day! A full basement can be finished to add even more living space.
Large backyard patio with overhead porch offers amazing views while entertaining. Spacious rear yard with fire pit and a shed. The lawn is impeccably manicured with a 6 ft. vinyl fence and large Arborvitae trees creating privacy. Finished garage with side load entrance on the corner lot.
Close to all amenities, Green Dragon, hospital, and easy commute to turnpike entrance. Don't miss out on this spectacular listing in Ephrata!
Location
State PA
County Lancaster
Area Ephrata Twp (10527)
Zoning RESIDENTIAL
Rooms
Basement Unfinished
Interior
Interior Features Breakfast Area, Carpet, Ceiling Fan(s), Combination Dining/Living, Dining Area, Family Room Off Kitchen, Floor Plan - Open, Kitchen - Eat-In, Kitchen - Island, Primary Bath(s), Upgraded Countertops
Hot Water Electric
Heating Heat Pump(s)
Cooling Central A/C
Flooring Carpet, Vinyl, Other
Equipment Built-In Microwave, Dishwasher, Oven/Range - Electric, Stainless Steel Appliances, Water Heater
Fireplace N
Appliance Built-In Microwave, Dishwasher, Oven/Range - Electric, Stainless Steel Appliances, Water Heater
Heat Source Electric
Laundry Upper Floor
Exterior
Exterior Feature Porch(es), Roof
Parking Features Additional Storage Area, Garage - Side Entry, Garage Door Opener, Inside Access
Garage Spaces 2.0
Fence Privacy, Rear, Vinyl
Water Access N
Roof Type Composite,Shingle
Accessibility None
Porch Porch(es), Roof
Attached Garage 2
Total Parking Spaces 2
Garage Y
Building
Lot Description Cleared, Corner, Rear Yard, SideYard(s)
Story 2
Foundation Other
Sewer Public Sewer
Water Public
Architectural Style Colonial
Level or Stories 2
Additional Building Above Grade, Below Grade
Structure Type Dry Wall
New Construction N
Schools
School District Ephrata Area
Others
Senior Community No
Tax ID 270-41191-0-0000
Ownership Fee Simple
SqFt Source Assessor
Acceptable Financing Cash, Conventional, FHA, VA
Listing Terms Cash, Conventional, FHA, VA
Financing Cash,Conventional,FHA,VA
Special Listing Condition Standard
Read Less
Want to know what your home might be worth? Contact us for a FREE valuation!

Our team is ready to help you sell your home for the highest possible price ASAP

Bought with Peter B Gustis • Springer Realty Group
GET MORE INFORMATION





