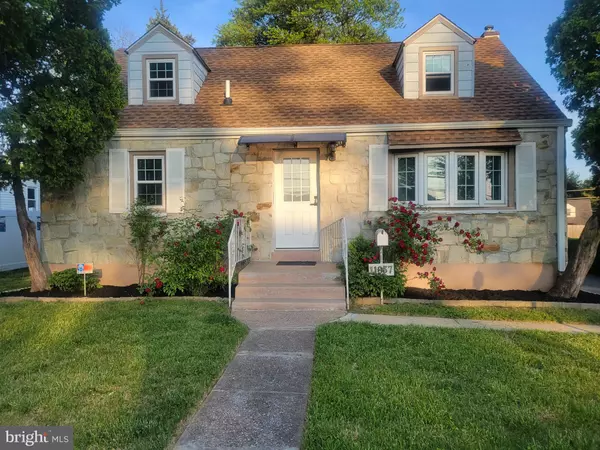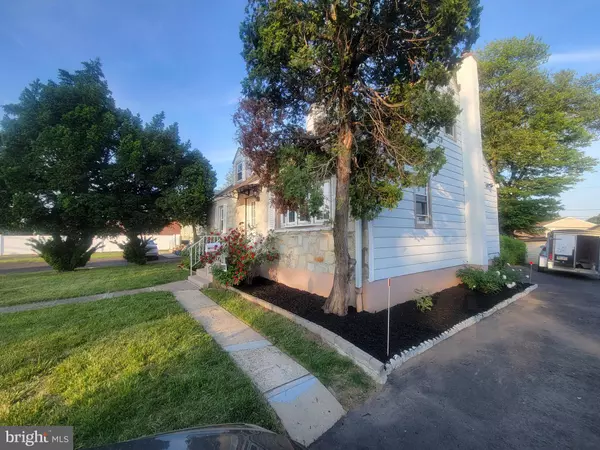$365,000
$349,900
4.3%For more information regarding the value of a property, please contact us for a free consultation.
11037 BUSTLETON AVE Philadelphia, PA 19116
3 Beds
3 Baths
1,800 SqFt
Key Details
Sold Price $365,000
Property Type Single Family Home
Sub Type Detached
Listing Status Sold
Purchase Type For Sale
Square Footage 1,800 sqft
Price per Sqft $202
Subdivision Somerton
MLS Listing ID PAPH1023740
Sold Date 07/14/21
Style Contemporary
Bedrooms 3
Full Baths 2
Half Baths 1
HOA Y/N N
Abv Grd Liv Area 1,800
Originating Board BRIGHT
Year Built 1960
Annual Tax Amount $2,893
Tax Year 2021
Lot Size 7,264 Sqft
Acres 0.17
Lot Dimensions 60.00 x 151.45
Property Description
*** Clients must be accompanied by agents - anyone on the property without a LICENSED AGENT will be treated as a criminal trespasser. *** Welcome to this wonderful home in the Somerton section of Greater Northeast Philadelphia. The house is fully renovated with a brand new kitchen and appliances, new bathrooms, new windows, doors, floors heater and water heater. This home has 2 bedrooms on the first floor along with a full bathroom and half bathroom and 3rd bedroom located on the second floor along with a full bathroom and beautiful built in skylights with auto retractable blinds. Also located on the first floor is a cozy living room and dining room. To the right of the kitchen is a door leading to the spacious and bright sun room. When you are in your sun room you have a view of your big private back yard. The house also has a detached garage with your own private driveway.
Location
State PA
County Philadelphia
Area 19116 (19116)
Zoning RSD3
Rooms
Basement Fully Finished
Main Level Bedrooms 2
Interior
Hot Water Natural Gas
Heating Forced Air
Cooling Central A/C
Heat Source Natural Gas
Exterior
Parking Features Garage - Side Entry
Garage Spaces 6.0
Water Access N
Roof Type Shingle
Accessibility None
Total Parking Spaces 6
Garage Y
Building
Story 2
Sewer Public Sewer
Water Public
Architectural Style Contemporary
Level or Stories 2
Additional Building Above Grade, Below Grade
New Construction N
Schools
School District The School District Of Philadelphia
Others
Pets Allowed Y
Senior Community No
Tax ID 582535900
Ownership Fee Simple
SqFt Source Assessor
Acceptable Financing Cash, Conventional, FHA, VA
Listing Terms Cash, Conventional, FHA, VA
Financing Cash,Conventional,FHA,VA
Special Listing Condition Standard
Pets Allowed No Pet Restrictions
Read Less
Want to know what your home might be worth? Contact us for a FREE valuation!

Our team is ready to help you sell your home for the highest possible price ASAP

Bought with Laurie H Madaus • Addison Wolfe Real Estate

GET MORE INFORMATION





