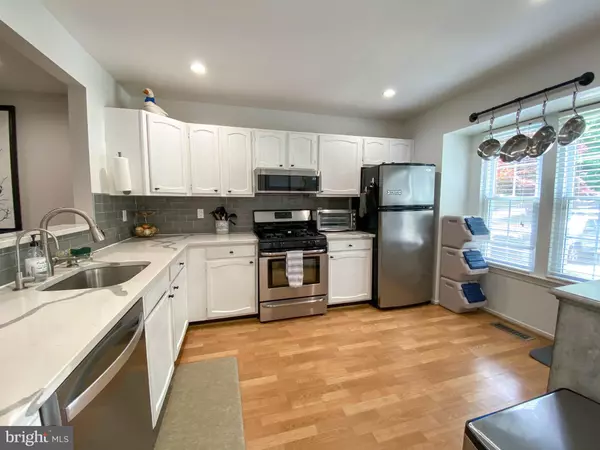$426,000
$399,000
6.8%For more information regarding the value of a property, please contact us for a free consultation.
14327 LONG GREEN DR Silver Spring, MD 20906
3 Beds
4 Baths
1,902 SqFt
Key Details
Sold Price $426,000
Property Type Townhouse
Sub Type End of Row/Townhouse
Listing Status Sold
Purchase Type For Sale
Square Footage 1,902 sqft
Price per Sqft $223
Subdivision Bonifant Woods
MLS Listing ID MDMC761962
Sold Date 06/30/21
Style Colonial
Bedrooms 3
Full Baths 3
Half Baths 1
HOA Fees $108/mo
HOA Y/N Y
Abv Grd Liv Area 1,402
Originating Board BRIGHT
Year Built 1983
Annual Tax Amount $3,394
Tax Year 2021
Lot Size 2,567 Sqft
Acres 0.06
Property Description
OFFER DEADLINE - SUNDAY, June 6th @ 6pm. -- Welcome to this immaculate & stunning end unit that you can move right in to call HOME! As soon as you enter you'll appreciate the great upgrades & workmanship throughout! Enjoy cooking in your spacious tablespace Kitchen with Newer Quartz Counters, Tiled Backsplash & Stainless Steel Appliances w/ Icemaker & Filtered Water System. Large Dining Area off Kitchen that opens to the sun-filled living room. Walk right out on the enormous deck (redone 2 years ago) from the New Sliding Glass Doors to enjoy the peace & quiet, with a view of Northwest Branch Park. Master Suite with upgraded & gorgeous Master Bath w/ Custom Glass/Steam Shower. Custom Built-Ins for Master Closet, as well as the other BRs. Bath #2 has an upgraded fixtures to meet all your needs, while both BR #2 & 3 have a great private view of the Parkland! Don't miss the Newer Windows & Upgraded Flooring! You'll find lots of storage area & a large, bright laundry area downstairs! Feel snug next to the wood-burning fireplace in the open walk-out level basement Rec Room...or walk right out to enjoy what nature has to offer! This home has it ALL! Value, Location & the upgrades you always wanted! Close to shopping, highways & parks! Don't wait!!
Location
State MD
County Montgomery
Zoning R200
Rooms
Basement Fully Finished, Improved, Walkout Level
Interior
Interior Features Built-Ins, Ceiling Fan(s), Floor Plan - Open, Upgraded Countertops, Wood Floors
Hot Water Natural Gas
Heating Central, Forced Air
Cooling Central A/C, Ceiling Fan(s)
Fireplaces Number 1
Equipment Built-In Microwave, Dishwasher, Disposal, Dryer, Exhaust Fan, Oven/Range - Gas, Refrigerator, Stainless Steel Appliances, Washer, Water Heater
Fireplace Y
Appliance Built-In Microwave, Dishwasher, Disposal, Dryer, Exhaust Fan, Oven/Range - Gas, Refrigerator, Stainless Steel Appliances, Washer, Water Heater
Heat Source Natural Gas
Exterior
Exterior Feature Deck(s), Patio(s)
Parking On Site 1
Water Access N
Accessibility None
Porch Deck(s), Patio(s)
Garage N
Building
Story 3
Sewer Public Sewer
Water Public
Architectural Style Colonial
Level or Stories 3
Additional Building Above Grade, Below Grade
New Construction N
Schools
School District Montgomery County Public Schools
Others
Senior Community No
Tax ID 161302209030
Ownership Fee Simple
SqFt Source Assessor
Special Listing Condition Standard
Read Less
Want to know what your home might be worth? Contact us for a FREE valuation!

Our team is ready to help you sell your home for the highest possible price ASAP

Bought with Ray Boss Jr. • RE/MAX Realty Group

GET MORE INFORMATION





