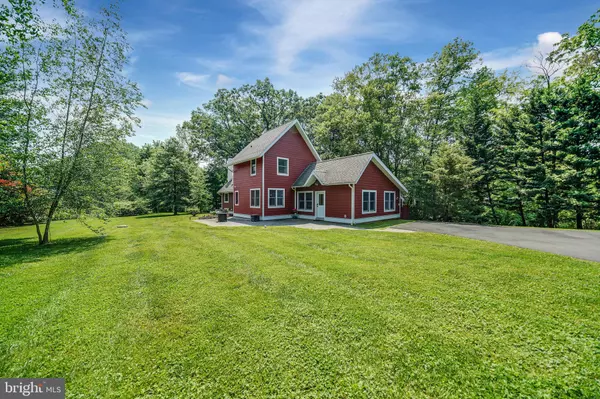$495,000
$499,000
0.8%For more information regarding the value of a property, please contact us for a free consultation.
198 WINDING LN Kennett Square, PA 19348
4 Beds
3 Baths
2,350 SqFt
Key Details
Sold Price $495,000
Property Type Single Family Home
Sub Type Detached
Listing Status Sold
Purchase Type For Sale
Square Footage 2,350 sqft
Price per Sqft $210
Subdivision None Available
MLS Listing ID PACT537482
Sold Date 09/27/21
Style Other
Bedrooms 4
Full Baths 2
Half Baths 1
HOA Y/N N
Abv Grd Liv Area 1,950
Originating Board BRIGHT
Year Built 1975
Annual Tax Amount $5,592
Tax Year 2021
Lot Size 1.000 Acres
Acres 1.0
Lot Dimensions 0.00 x 0.00
Property Description
Welcome home to this beautiful property on Winding Lane in UCFSD! This home features a FIRST FLOOR master suite with many upgrades throughout. Property taxes are less than $5,500 per year! Some features include an updated master bathroom with dual shower heads, an updated kitchen with a gas range, heated tile flooring in the family room, a pellet stove, and fresh paint throughout. The basement is partially finished offering many possibilities, such as a gym, office, game room, etc. The home offers a spacious back deck, including access directly from the master suite. The front yard is beautifully landscaped and has a paver patio. The home is convenient to downtown Kennett (approx 1 mile), Unionville High School, and Kennett Country Club. Schedule your showing today! *Seller is a licensed real estate agent*
Location
State PA
County Chester
Area East Marlborough Twp (10361)
Zoning R10 RESIDENTIAL
Rooms
Other Rooms Primary Bedroom, Bedroom 2, Bedroom 3, Bedroom 4
Basement Full
Main Level Bedrooms 1
Interior
Interior Features Ceiling Fan(s), Combination Kitchen/Dining, Entry Level Bedroom, Family Room Off Kitchen, Floor Plan - Open, Kitchen - Island, Walk-in Closet(s), Wood Floors
Hot Water Electric
Heating Forced Air
Cooling Central A/C
Flooring Ceramic Tile, Hardwood, Vinyl
Fireplaces Number 1
Fireplaces Type Other
Equipment Dishwasher, Disposal, Dryer, Microwave, Oven/Range - Gas, Refrigerator, Stainless Steel Appliances, Washer
Fireplace Y
Appliance Dishwasher, Disposal, Dryer, Microwave, Oven/Range - Gas, Refrigerator, Stainless Steel Appliances, Washer
Heat Source Oil
Laundry Main Floor
Exterior
Garage Spaces 6.0
Water Access N
Accessibility None
Total Parking Spaces 6
Garage N
Building
Lot Description Level, Trees/Wooded
Story 2
Sewer Public Sewer
Water Public
Architectural Style Other
Level or Stories 2
Additional Building Above Grade, Below Grade
Structure Type Dry Wall
New Construction N
Schools
School District Unionville-Chadds Ford
Others
Senior Community No
Tax ID 61-08 -0071.18B0
Ownership Fee Simple
SqFt Source Assessor
Acceptable Financing Cash, Conventional
Listing Terms Cash, Conventional
Financing Cash,Conventional
Special Listing Condition Standard
Read Less
Want to know what your home might be worth? Contact us for a FREE valuation!

Our team is ready to help you sell your home for the highest possible price ASAP

Bought with Amy J Portale • Weichert Realtors

GET MORE INFORMATION





