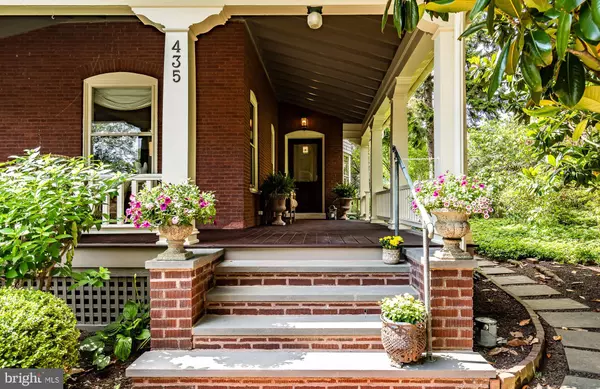$1,200,000
$1,125,000
6.7%For more information regarding the value of a property, please contact us for a free consultation.
435 W MINER ST West Chester, PA 19382
5 Beds
4 Baths
3,612 SqFt
Key Details
Sold Price $1,200,000
Property Type Single Family Home
Sub Type Detached
Listing Status Sold
Purchase Type For Sale
Square Footage 3,612 sqft
Price per Sqft $332
Subdivision West Chester Boro
MLS Listing ID PACT507834
Sold Date 09/03/20
Style Victorian
Bedrooms 5
Full Baths 3
Half Baths 1
HOA Y/N N
Abv Grd Liv Area 3,612
Originating Board BRIGHT
Year Built 1900
Available Date 2020-07-01
Annual Tax Amount $8,359
Tax Year 2020
Lot Size 0.390 Acres
Acres 0.39
Lot Dimensions 0.00 x 0.00
Property Sub-Type Detached
Property Description
WOW! Quintessential West Chester charm meets modern luxury in this single brick Victorian located in one of the Borough's loveliest neighborhoods. This architectural masterpiece is truly one of a kind, maintaining its antiquity while equipped with all the necessities for present-day living. Set on a spacious lot with well developed gardens, private back yard, and peaceful slate terrace, this property is a sanctuary for unwinding or entertaining. The kids and dogs will love being half a block away from the beautiful Everhart Park! 2020 renovations include new exterior paint and new front porch deck and supports. 2019 renovations include standing seam metal roof on porch and new stockade fence and gates. Rear asphalt shingle roof, new water heater, new natural gas boiler, and high velocity AC all installed within last 9 years. The back boasts a sweet reconstructed cedar shake shed with electricity. The chestnut staircase and woodwork in the foyer are something to behold as you enter this historic oasis. Striking stained glass window on the stair landing lets in the light, while morning sunlight streams in through the windows in the front living room, complete with new gas fireplace in 2019. Windows encircle the dining room so you can share meals in the warmth of a sun-drenched room. The gourmet kitchen will be your new favorite spot! With total gut renovation in 2017, you're looking at sophisticated Rutt cabinetry, Subzero refrigerator, Wolf stove/oven, and all new Marvin windows. The bright granite countertops and massive center island allow for easy eating in. Head right out to the terrace after dinner to enjoy a glass of vino fresh from your wine cooler! Master suite's crisp shaker shutters and neutral tones greet you as you enter. Take advantage of ample space in gorgeous walk-in closet. Master bath is immaculate with large walk-in shower, luxurious freestanding tub, and private rooftop terrace. Three additional bedrooms are airy and light-filled, and the dazzling study offers a great work from home space. 2 full baths and powder room all extensively renovated in 2011-2012. Children of all ages will enjoy the cozy 3rd-floor turret room! Basement includes all new stairs, laundry and storage area, and holds an additional Subzero fridge. Rustic brick arches open to brand new wine room. This sensational home embodies timeless elegance with heavy antique chestnut doors, carved fireplaces, and unique woodwork throughout... a rare opportunity and must-see!
Location
State PA
County Chester
Area West Chester Boro (10301)
Zoning NC2
Rooms
Other Rooms Living Room, Dining Room, Primary Bedroom, Bedroom 2, Bedroom 3, Bedroom 4, Bedroom 5, Kitchen, Family Room, Full Bath
Basement Full, Partially Finished
Interior
Interior Features Kitchen - Eat-In, Kitchen - Island, Walk-in Closet(s)
Hot Water Natural Gas
Heating Hot Water
Cooling Central A/C
Fireplaces Number 1
Equipment Built-In Microwave, Built-In Range, Commercial Range, Disposal, Refrigerator, Stainless Steel Appliances
Fireplace Y
Appliance Built-In Microwave, Built-In Range, Commercial Range, Disposal, Refrigerator, Stainless Steel Appliances
Heat Source Natural Gas
Laundry Basement
Exterior
Garage Spaces 3.0
Fence Picket
Utilities Available Cable TV
Water Access N
Roof Type Pitched,Shingle,Slate
Accessibility None
Total Parking Spaces 3
Garage N
Building
Lot Description Level
Story 3
Sewer Public Sewer
Water Public
Architectural Style Victorian
Level or Stories 3
Additional Building Above Grade, Below Grade
New Construction N
Schools
Elementary Schools Hillsdale
Middle Schools Peirce
High Schools Henderson
School District West Chester Area
Others
Senior Community No
Tax ID 01-08 -0493
Ownership Fee Simple
SqFt Source Assessor
Acceptable Financing Cash, Conventional
Horse Property N
Listing Terms Cash, Conventional
Financing Cash,Conventional
Special Listing Condition Standard
Read Less
Want to know what your home might be worth? Contact us for a FREE valuation!

Our team is ready to help you sell your home for the highest possible price ASAP

Bought with Cj Stein • Keller Williams Real Estate -Exton
GET MORE INFORMATION





