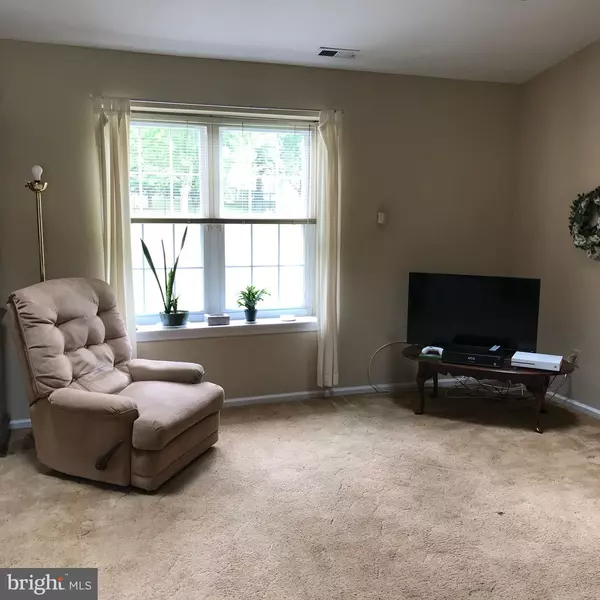$350,000
$325,000
7.7%For more information regarding the value of a property, please contact us for a free consultation.
1585 GREY LN Warminster, PA 18974
3 Beds
2 Baths
1,500 SqFt
Key Details
Sold Price $350,000
Property Type Single Family Home
Sub Type Detached
Listing Status Sold
Purchase Type For Sale
Square Footage 1,500 sqft
Price per Sqft $233
Subdivision Valley Run
MLS Listing ID PABU499380
Sold Date 07/31/20
Style Ranch/Rambler
Bedrooms 3
Full Baths 2
HOA Y/N N
Abv Grd Liv Area 1,500
Originating Board BRIGHT
Year Built 1986
Annual Tax Amount $7,273
Tax Year 2020
Lot Size 0.480 Acres
Acres 0.48
Lot Dimensions 100.00 x 209.00
Property Description
Agents, please follow PA Covid guidelines when showing. Buyer agents please submit BHHS COVID-19 PAR HSA and PAN forms. Agent and each Buyer to fill out a form and sign and scan to [email protected] at least 1 hour prior to your showing. Three persons permitted for showings including buyer's agent.This well-built three-bedroom, two-bath ranch is a gem in the lovely neighborhood. Enter the front door to see a large great room with a fireplace, kitchen. The dining room is adjacent and has sliding glass doors leading to a covered patio where you can enjoy family and friends in your large flat, fenced yard. Directly across from the small entry foyer are the bedrooms. The large master bedroom is bright and airy and has a master bath attached. Two more good sized bedrooms and the hall bath complete the hallway. A large laundry/utility room with ample storage leads to a one-car garage. Showings to start on June 26th, more photos and details will be added soon.
Location
State PA
County Bucks
Area Warminster Twp (10149)
Zoning R2
Rooms
Other Rooms Dining Room, Bedroom 2, Bedroom 3, Kitchen, Bedroom 1, Great Room, Laundry, Other, Bathroom 1, Bathroom 2
Main Level Bedrooms 3
Interior
Heating Forced Air
Cooling Central A/C
Fireplaces Number 1
Fireplace Y
Heat Source Natural Gas
Exterior
Parking Features Garage - Front Entry, Garage Door Opener, Inside Access
Garage Spaces 4.0
Fence Fully
Water Access N
Accessibility None
Attached Garage 1
Total Parking Spaces 4
Garage Y
Building
Story 1
Sewer Public Sewer
Water Public
Architectural Style Ranch/Rambler
Level or Stories 1
Additional Building Above Grade, Below Grade
New Construction N
Schools
School District Centennial
Others
Pets Allowed Y
Senior Community No
Tax ID 49-038-015
Ownership Fee Simple
SqFt Source Assessor
Acceptable Financing Cash, Conventional, FHA, Negotiable
Listing Terms Cash, Conventional, FHA, Negotiable
Financing Cash,Conventional,FHA,Negotiable
Special Listing Condition Standard
Pets Allowed No Pet Restrictions
Read Less
Want to know what your home might be worth? Contact us for a FREE valuation!

Our team is ready to help you sell your home for the highest possible price ASAP

Bought with David M Siwy • Realty Mark Associates

GET MORE INFORMATION





