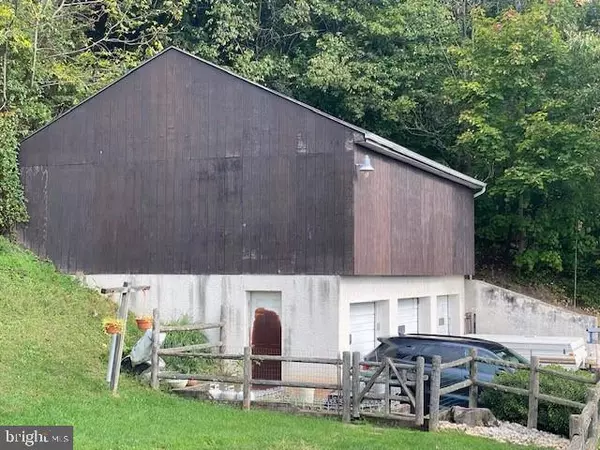$350,000
$349,900
For more information regarding the value of a property, please contact us for a free consultation.
1005 VINE ST Perkasie, PA 18944
4 Beds
2 Baths
1,714 SqFt
Key Details
Sold Price $350,000
Property Type Single Family Home
Sub Type Detached
Listing Status Sold
Purchase Type For Sale
Square Footage 1,714 sqft
Price per Sqft $204
Subdivision None Available
MLS Listing ID PABU2009786
Sold Date 12/08/21
Style Cape Cod
Bedrooms 4
Full Baths 2
HOA Y/N N
Abv Grd Liv Area 1,714
Originating Board BRIGHT
Year Built 1978
Annual Tax Amount $4,675
Tax Year 2021
Lot Size 0.327 Acres
Acres 0.33
Lot Dimensions 75.00 x 190.00
Property Description
This fantastic Perkasie boro cape cod is a garage enthusiasts dream come true! The home offers 4 bedrooms and 2 baths. 2 bedrooms and a bath on the 1st floor and 2 bedrooms and a bath on the 2nd floor. A finished walk out basement with additional storage/workshop space. A nice large lot and a HUGE 36'x24' three bay garage with electric, floor drains and a full size 2nd floor with 2nd level sliding door for easy access for materials to the 2nd floor. This sharp looking home has extensive landscaping and a nice 15' x12' composite deck that on a clear day you can see right over Perkasie boro. A spacious living room sits on the main level as well as a recently remodeled kitchen with granite counter tops, beautiful stainless streel appliances, glass tile backsplash and track lighting. Eat-In kitchen space for a full table and sliding glass doors out to the deck and yard. The full basement offers a finished family room with pellet stove, and included pool table as well as a walkout to the driveway. Additional unfinished basement space for storage/workshop. All this within walking distant to Perkasie Towne Center and all the amenities that Perkasie has to offer. Come see this terrific property today!
Location
State PA
County Bucks
Area Perkasie Boro (10133)
Zoning R2
Rooms
Other Rooms Living Room, Bedroom 2, Bedroom 3, Bedroom 4, Kitchen, Family Room, Bedroom 1
Basement Full, Outside Entrance, Partially Finished, Side Entrance, Space For Rooms, Walkout Level, Workshop
Main Level Bedrooms 2
Interior
Interior Features Carpet, Ceiling Fan(s), Combination Kitchen/Dining, Entry Level Bedroom, Floor Plan - Traditional, Kitchen - Table Space, Stall Shower, Tub Shower, Upgraded Countertops, Other
Hot Water Electric
Heating Radiator, Wood Burn Stove
Cooling Ceiling Fan(s), Window Unit(s)
Fireplaces Number 1
Equipment Built-In Microwave, Built-In Range, Dishwasher, Disposal, Dryer - Electric, Microwave, Oven - Self Cleaning, Oven/Range - Gas, Refrigerator, Stainless Steel Appliances, Stove, Washer, Water Heater
Appliance Built-In Microwave, Built-In Range, Dishwasher, Disposal, Dryer - Electric, Microwave, Oven - Self Cleaning, Oven/Range - Gas, Refrigerator, Stainless Steel Appliances, Stove, Washer, Water Heater
Heat Source Electric, Other
Laundry Has Laundry, Basement
Exterior
Exterior Feature Deck(s), Porch(es)
Parking Features Additional Storage Area, Covered Parking, Garage - Front Entry, Garage - Rear Entry, Garage Door Opener, Oversized
Garage Spaces 6.0
Water Access N
Accessibility None
Porch Deck(s), Porch(es)
Total Parking Spaces 6
Garage Y
Building
Story 2
Foundation Block
Sewer Public Sewer
Water Public
Architectural Style Cape Cod
Level or Stories 2
Additional Building Above Grade, Below Grade
New Construction N
Schools
School District Pennridge
Others
Senior Community No
Tax ID 33-006-010-001
Ownership Fee Simple
SqFt Source Assessor
Acceptable Financing Cash, Conventional, FHA, VA
Listing Terms Cash, Conventional, FHA, VA
Financing Cash,Conventional,FHA,VA
Special Listing Condition Standard
Read Less
Want to know what your home might be worth? Contact us for a FREE valuation!

Our team is ready to help you sell your home for the highest possible price ASAP

Bought with Jaene Bindom • Compass RE
GET MORE INFORMATION





