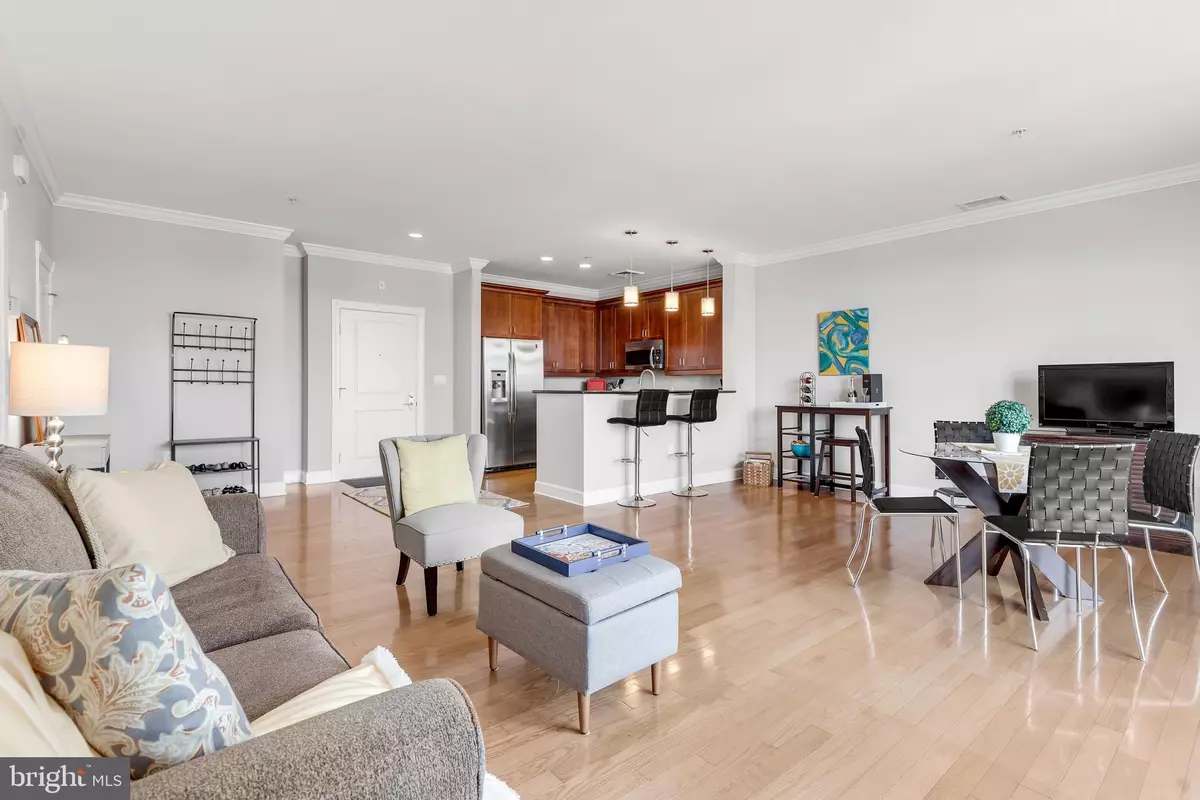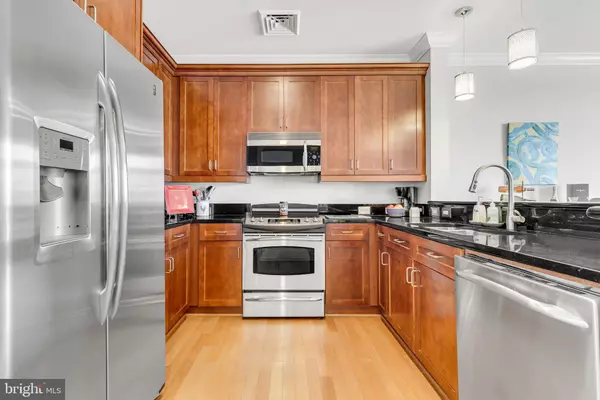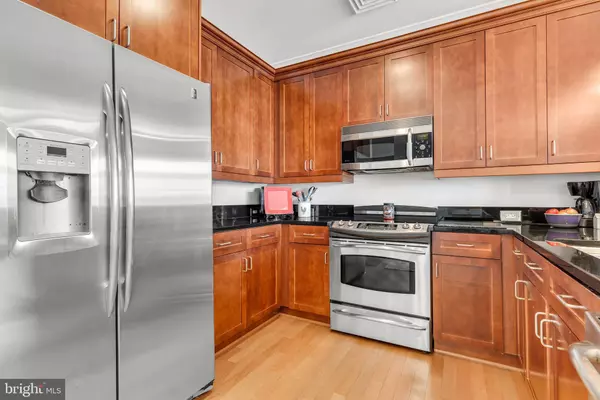$510,000
$510,000
For more information regarding the value of a property, please contact us for a free consultation.
401 13TH ST NE #PH12 Washington, DC 20002
1 Bed
1 Bath
935 SqFt
Key Details
Sold Price $510,000
Property Type Condo
Sub Type Condo/Co-op
Listing Status Sold
Purchase Type For Sale
Square Footage 935 sqft
Price per Sqft $545
Subdivision Hill East
MLS Listing ID DCDC523966
Sold Date 07/15/21
Style Traditional
Bedrooms 1
Full Baths 1
Condo Fees $509/mo
HOA Y/N N
Abv Grd Liv Area 935
Originating Board BRIGHT
Year Built 2007
Annual Tax Amount $3,369
Tax Year 2020
Property Description
Lowest $$ per ft in the building! Perched high among the treeline in Hill East, this penthouse unit is the largest and most celebrated 1bds in the development, or even in the area! With nearly 1k square feet of living space, this condo is a true show stopper. Enjoy this perfectly sunkissed live / work home with views of the US Capitol and Washington Monument from 2 private balconies. The generous space afforded to the open living room/dining room was designed for entertaining and transitions nicely from the custom chef's kitchen featuring black granite countertops, a huge breakfast bar and stainless steel appliances. Other features include hardwood floors, updated bathroom with tub, tons of closet space (including a walk-in closet in the primary bedroom), central heat/air, and GARAGE PARKING! HOA fees include high-speed internet/cable/DVR. The building has a few common areas including a courtyard and rooftop, it's a pet-friendly building, fobbed entrances for added security, and two elevator bays. Whole Foods, new Safeway, H Street, Lincoln Park, Eastern Market, and Metro within a stone's throw.
Location
State DC
County Washington
Rooms
Main Level Bedrooms 1
Interior
Interior Features Breakfast Area, Combination Dining/Living, Dining Area, Floor Plan - Open, Upgraded Countertops, Wood Floors
Hot Water Electric
Heating Forced Air
Cooling Central A/C
Equipment Dishwasher, Disposal, Dryer, Freezer, Microwave, Oven/Range - Electric, Refrigerator, Stainless Steel Appliances, Washer
Fireplace N
Appliance Dishwasher, Disposal, Dryer, Freezer, Microwave, Oven/Range - Electric, Refrigerator, Stainless Steel Appliances, Washer
Heat Source Electric
Exterior
Parking Features Covered Parking, Garage Door Opener
Garage Spaces 1.0
Amenities Available Common Grounds
Water Access N
Accessibility Elevator
Total Parking Spaces 1
Garage N
Building
Story 1
Unit Features Garden 1 - 4 Floors
Sewer Public Sewer
Water Public
Architectural Style Traditional
Level or Stories 1
Additional Building Above Grade, Below Grade
New Construction N
Schools
School District District Of Columbia Public Schools
Others
HOA Fee Include Water,Sewer,Common Area Maintenance,High Speed Internet,Cable TV,Insurance
Senior Community No
Tax ID 1030//2064
Ownership Condominium
Special Listing Condition Standard
Read Less
Want to know what your home might be worth? Contact us for a FREE valuation!

Our team is ready to help you sell your home for the highest possible price ASAP

Bought with DAVID SMITH JR • Coldwell Banker Realty
GET MORE INFORMATION





