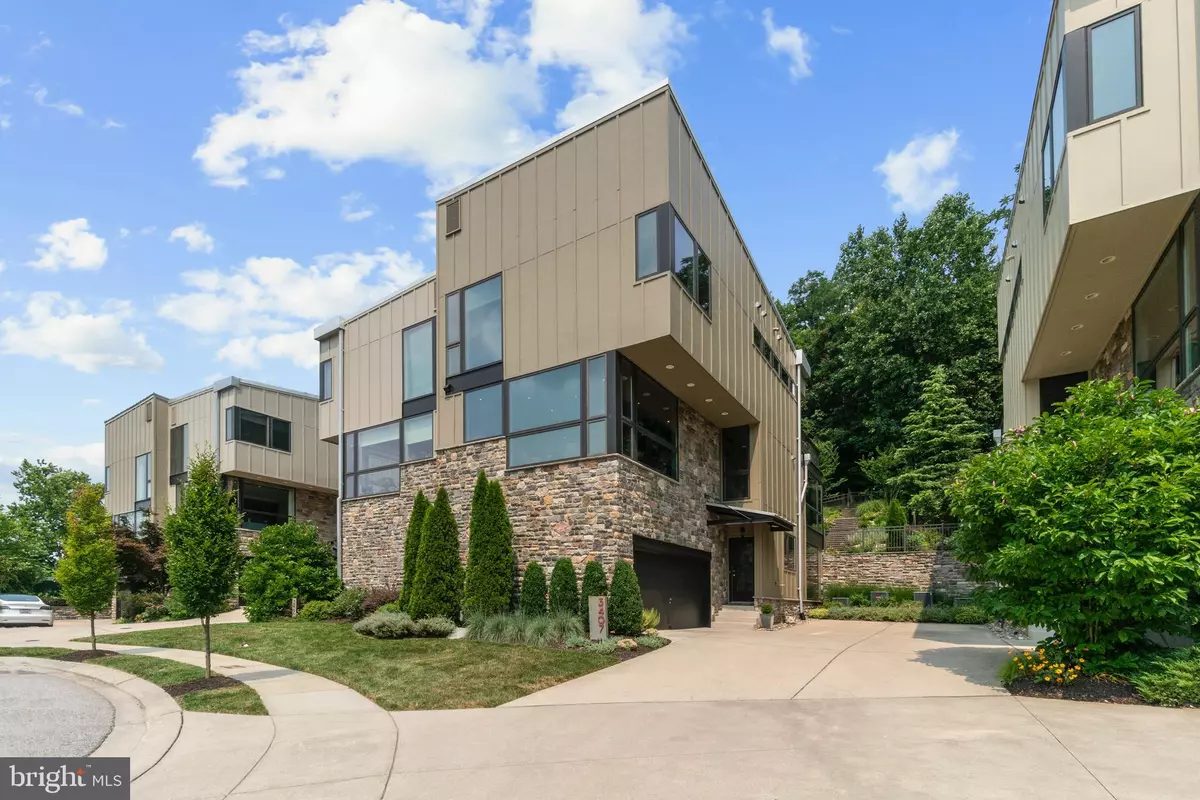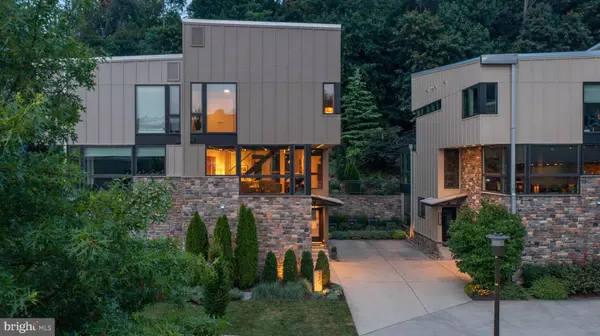$925,000
$865,000
6.9%For more information regarding the value of a property, please contact us for a free consultation.
3407 WOODBERRY AVE Baltimore, MD 21211
4 Beds
4 Baths
3,073 SqFt
Key Details
Sold Price $925,000
Property Type Single Family Home
Sub Type Twin/Semi-Detached
Listing Status Sold
Purchase Type For Sale
Square Footage 3,073 sqft
Price per Sqft $301
Subdivision Clipper Mill
MLS Listing ID MDBA2005156
Sold Date 08/16/21
Style Contemporary
Bedrooms 4
Full Baths 3
Half Baths 1
HOA Fees $205/mo
HOA Y/N Y
Abv Grd Liv Area 2,368
Originating Board BRIGHT
Year Built 2012
Annual Tax Amount $15,572
Tax Year 2020
Lot Size 4,487 Sqft
Acres 0.1
Property Description
OPEN HOUSE ON SATURDAY, JULY 31st CANCELLED. UNDER CONTRACT. Presenting sleek urban sophistication at 3407 Woodberry Avenue, offering a unique combination of timeless modern architecture with extraordinary aesthetics that conveys a sense of warmth and intimacy. The premium wooded lot provides an opportunity to reside at one of the most sought-after communities in Baltimore: The Overlook at Clipper Mill.***The 4-bedrooms, 3 -baths, open floor plan provides plenty of opportunities to create flexible living spaces. With the homes low-maintenance design, coupled with extensive upgrades to the countertops, appliances, fixtures, lighting, and more, the home offers an authentic one-of-a-kind living experience.***Inside the home, the craftsmanship and design speak for themselves. Unique details include Gutierrez Studios metalwork, 10-foot exposed wood-beamed ceilings, floor-to-ceiling window walls, and hardwood floors throughout. With extended additional living and eating areas, the kitchen is designed for entertaining in mind with a large central island, custom cabinetry with under lighting, and high-end GE Caf appliances.***An expansive living room resides on the other side of the staircase, constructed of custom ironwork and floating stair treads. A separate dining area overlooks the landscaped backyard sanctuary, featuring Ipe wood decking, a stone patio, and extensive hardscaping that creates a picturesque setting. The home also includes a stainless-steel inline gas Weber grill.***Upstairs you will find the primary bedroom suite with a full bath, walk-in shower and double vanity, and a large walk-in closet. This room also boasts a private deck, which overlooks the lush landscape and Druid Hill Park. Two additional bedrooms are located just past a full hallway bath and conveniently located 3rd-floor laundry room.
***An expansive entry-level suite presents the perfect opportunity for entertainment, home gym, or use as a 4th bedroom with a private full bath for guests. And, an attached 2-car garage with built-in storage and a driveway that includes parking for additional guests.***Smart home features include a remote home security system, dual-Nest energy-efficient thermostats, and smart wiring cable, high-speed ethernet to all three levels.***Pinehurst Landscape professionally designed the perennial gardens surrounding the home. The gardens feature mature boxwoods, arborvitaes, abelias, crape myrtles, plum yews, sage, roses, sedums, and a variety of ornamental grassesan experience not found elsewhere within the community. At the top of the cul-de-sac, the homes unique location provides additional privacy and takes advantage of southeastern and western exposures for dramatic sunrises and sunsets.***Conceived with sustainability and efficiency in mind, The Overlook at Clipper Mill development offers an urban setting surrounded by restaurants, artisan studios, and convenient access to the Light Rail and I-83 corridor, all while surrounded by the 750-acres of Druid Hill Park. With direct access to the park, outdoor enthusiasts will relish recreational activities, including tennis, jogging and bike paths, disc golf, and destinations such as the Rawlings Conservatory and the Baltimore Zoo. Additionally, the park is currently undergoing an extensive transformation.***Community amenities include the award-winning Clipper Mill pool, Light Rail access, walkable restaurants, coffee shops, athletic clubs, and much more, making this one of Baltimores most unique and convenient neighborhoods.
Location
State MD
County Baltimore City
Zoning TOD-2
Rooms
Other Rooms Living Room, Dining Room, Primary Bedroom, Bedroom 2, Bedroom 3, Bedroom 4, Kitchen, Foyer, Laundry, Bathroom 2, Bathroom 3, Primary Bathroom, Half Bath
Basement Fully Finished, Garage Access, Heated, Improved, Interior Access, Sump Pump, Walkout Level, Windows, Outside Entrance
Interior
Interior Features Ceiling Fan(s), Dining Area, Entry Level Bedroom, Exposed Beams, Floor Plan - Open, Kitchen - Gourmet, Kitchen - Island, Tub Shower, Upgraded Countertops, Walk-in Closet(s), Window Treatments, Wood Floors
Hot Water Natural Gas, Tankless
Cooling Central A/C, Energy Star Cooling System, Heat Pump(s), Programmable Thermostat, Zoned
Flooring Ceramic Tile, Hardwood, Carpet
Equipment Dishwasher, Disposal, Dryer - Front Loading, Microwave, Range Hood, Refrigerator, Washer - Front Loading, Water Heater, Water Heater - Tankless, Cooktop, Oven - Wall, Stainless Steel Appliances
Furnishings No
Fireplace N
Appliance Dishwasher, Disposal, Dryer - Front Loading, Microwave, Range Hood, Refrigerator, Washer - Front Loading, Water Heater, Water Heater - Tankless, Cooktop, Oven - Wall, Stainless Steel Appliances
Heat Source Electric, Natural Gas
Laundry Upper Floor
Exterior
Parking Features Additional Storage Area, Garage - Front Entry, Garage Door Opener, Inside Access
Garage Spaces 3.0
Fence Decorative
Utilities Available Under Ground
Amenities Available Picnic Area, Pool - Outdoor, Reserved/Assigned Parking
Water Access N
Roof Type Metal,Rubber
Accessibility None
Attached Garage 2
Total Parking Spaces 3
Garage Y
Building
Lot Description Backs - Parkland, Backs to Trees, Landscaping, Private, Premium, Rear Yard, Secluded
Story 3
Sewer Public Sewer
Water Public
Architectural Style Contemporary
Level or Stories 3
Additional Building Above Grade, Below Grade
Structure Type 9'+ Ceilings,Beamed Ceilings,Wood Ceilings,Dry Wall
New Construction N
Schools
School District Baltimore City Public Schools
Others
Pets Allowed Y
HOA Fee Include Common Area Maintenance,Lawn Maintenance,Management,Pool(s),Reserve Funds,Snow Removal
Senior Community No
Tax ID 0313043390B104A
Ownership Fee Simple
SqFt Source Assessor
Security Features Security System
Horse Property N
Special Listing Condition Standard
Pets Allowed Number Limit
Read Less
Want to know what your home might be worth? Contact us for a FREE valuation!

Our team is ready to help you sell your home for the highest possible price ASAP

Bought with Cynthia Biasello • Garceau Realty
GET MORE INFORMATION





