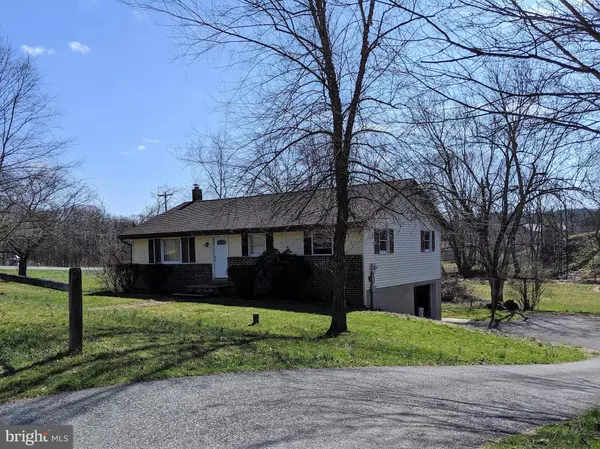$200,000
$195,000
2.6%For more information regarding the value of a property, please contact us for a free consultation.
4 WALDEN WEST RD Bernville, PA 19506
3 Beds
2 Baths
1,232 SqFt
Key Details
Sold Price $200,000
Property Type Single Family Home
Sub Type Detached
Listing Status Sold
Purchase Type For Sale
Square Footage 1,232 sqft
Price per Sqft $162
Subdivision None Available
MLS Listing ID PABK357412
Sold Date 07/31/20
Style Ranch/Rambler
Bedrooms 3
Full Baths 1
Half Baths 1
HOA Y/N N
Abv Grd Liv Area 1,232
Originating Board BRIGHT
Year Built 1987
Annual Tax Amount $3,212
Tax Year 2019
Lot Size 1.610 Acres
Acres 1.61
Lot Dimensions 0.00 x 0.00
Property Description
One floor living with attic storage in this 1.5 story ranch home situated on 1.6 acres. The main living area features hardwood floors throughout, spacious living room with bay window, kitchen with pantry & breakfast bar, dining room with sliding glass doors to deck that overlooks the backyard & the beautifully flowing creek, 3 carpeted bedrooms all with closets, 1 full bath with linen closet, additional storage closet in hallway and walk-up attic for storage, The basement area features a large open area that could be used for a family or other room with an efficiency wood burning stove and sliding glass doors to backyard, 1/2 bath & laundry room combo, an additional room could be used as an additional bedroom, craft room, office or for whatever your needs are, garage with utility room area, Exterior features a paved driveway for possibly 6 cars, a 1.6-acre yard with a flowing stream backed by trees. Conveniently located for travel, work, grocery & recreational needs.
Location
State PA
County Berks
Area Jefferson Twp (10253)
Zoning R1
Direction North
Rooms
Other Rooms Living Room, Dining Room, Bedroom 2, Bedroom 3, Kitchen, Basement, Bedroom 1, Other, Bathroom 1
Basement Full
Main Level Bedrooms 3
Interior
Interior Features Attic, Breakfast Area, Carpet, Ceiling Fan(s), Dining Area, Pantry, Tub Shower, Wood Floors, Stove - Wood
Hot Water Electric
Heating Baseboard - Electric, Wood Burn Stove
Cooling Ceiling Fan(s)
Flooring Hardwood, Carpet, Vinyl, Laminated
Equipment Dishwasher, Oven/Range - Electric, Refrigerator, Exhaust Fan, Water Heater
Window Features Bay/Bow
Appliance Dishwasher, Oven/Range - Electric, Refrigerator, Exhaust Fan, Water Heater
Heat Source Electric, Wood
Exterior
Exterior Feature Deck(s), Screened
Parking Features Basement Garage, Built In, Garage - Side Entry, Inside Access
Garage Spaces 7.0
Utilities Available DSL Available, Cable TV, Phone
Water Access N
View Other, Trees/Woods, Street, Creek/Stream
Roof Type Shingle
Accessibility None
Porch Deck(s), Screened
Attached Garage 1
Total Parking Spaces 7
Garage Y
Building
Lot Description Stream/Creek, Rear Yard, Partly Wooded, Cleared, Front Yard, Open
Story 1
Foundation Block
Sewer On Site Septic
Water Well
Architectural Style Ranch/Rambler
Level or Stories 1
Additional Building Above Grade, Below Grade
New Construction N
Schools
School District Tulpehocken Area
Others
Senior Community No
Tax ID 53-4441-00-72-4779
Ownership Fee Simple
SqFt Source Assessor
Special Listing Condition Standard
Read Less
Want to know what your home might be worth? Contact us for a FREE valuation!

Our team is ready to help you sell your home for the highest possible price ASAP

Bought with Jennifer Blankenbiller • BHHS Homesale Realty- Reading Berks
GET MORE INFORMATION





