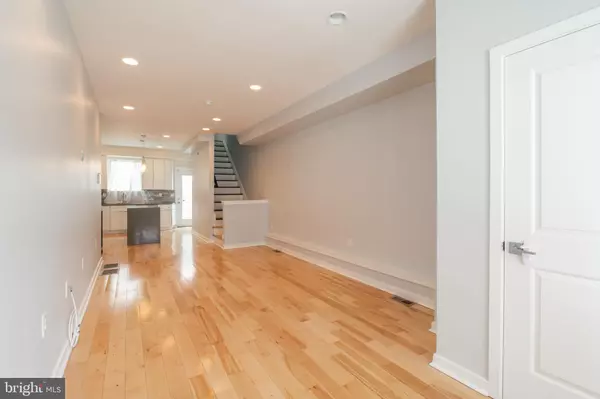$350,000
$359,000
2.5%For more information regarding the value of a property, please contact us for a free consultation.
810 N BURNS ST #1 Philadelphia, PA 19130
3 Beds
4 Baths
1,256 SqFt
Key Details
Sold Price $350,000
Property Type Condo
Sub Type Condo/Co-op
Listing Status Sold
Purchase Type For Sale
Square Footage 1,256 sqft
Price per Sqft $278
Subdivision Francisville
MLS Listing ID PAPH2011048
Sold Date 04/20/22
Style Transitional
Bedrooms 3
Full Baths 3
Half Baths 1
Condo Fees $100/mo
HOA Y/N N
Abv Grd Liv Area 1,256
Originating Board BRIGHT
Year Built 2017
Annual Tax Amount $668
Tax Year 2022
Lot Dimensions 0.00 x 0.00
Property Description
Welcome home to Burns Estates, a boutique condominium featuring this 4 year old, 3 bed, 3.5 bath tri-level condo. Spacious main level with open floor plan, hardwood floors and recessed lighting throughout. Chefs kitchen with white, shaker-style cabinetry, quartz countertops, stainless steel appliance package and island perfect for prepping meals and entertaining. Powder room for guests finishes the first floor. Second level owners suite has spacious closet, rear balcony and ensuite bath with dual vanity and large walk-in shower. Lower level features two spacious bedrooms with ample closet space and 2 full baths, perfect for roommates, guests or Airbnb/short-term rentals. Lower level laundry includes front load washer and dryer. Located in one of the citys hottest areas and within walking distance to Center City, restaurants, Broad St, public transportation, etc. Enjoy lower taxes with 6 years left on the tax abatement! Pack your bags and make this incredible condo your new home!
Location
State PA
County Philadelphia
Area 19130 (19130)
Zoning RM1
Rooms
Basement Full, Fully Finished
Interior
Hot Water Electric
Heating Forced Air
Cooling Central A/C
Heat Source Electric
Exterior
Amenities Available Other, None
Water Access N
Accessibility None
Garage N
Building
Story 3
Unit Features Garden 1 - 4 Floors
Sewer Public Sewer
Water Public
Architectural Style Transitional
Level or Stories 3
Additional Building Above Grade, Below Grade
New Construction N
Schools
School District The School District Of Philadelphia
Others
Pets Allowed Y
HOA Fee Include Insurance,Electricity
Senior Community No
Tax ID 888154824
Ownership Condominium
Special Listing Condition Standard
Pets Allowed No Pet Restrictions
Read Less
Want to know what your home might be worth? Contact us for a FREE valuation!

Our team is ready to help you sell your home for the highest possible price ASAP

Bought with Michael Olubajo • Coldwell Banker Realty
GET MORE INFORMATION





