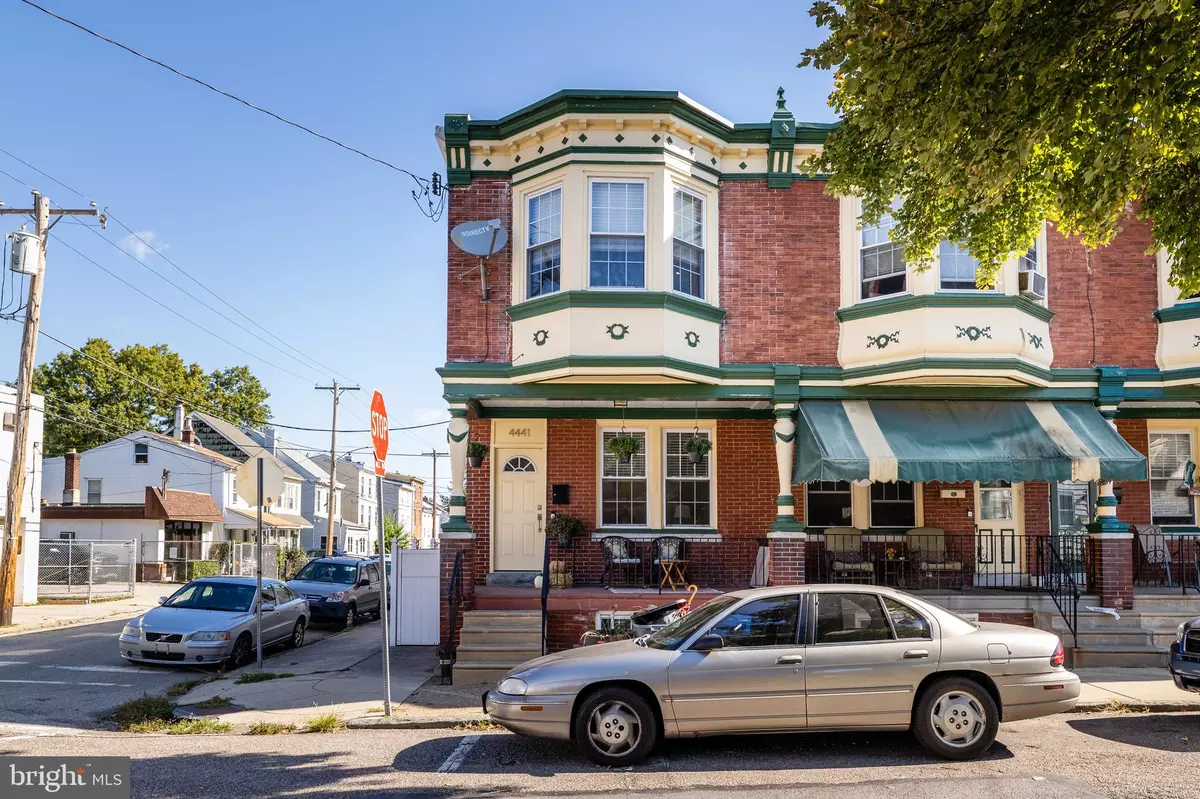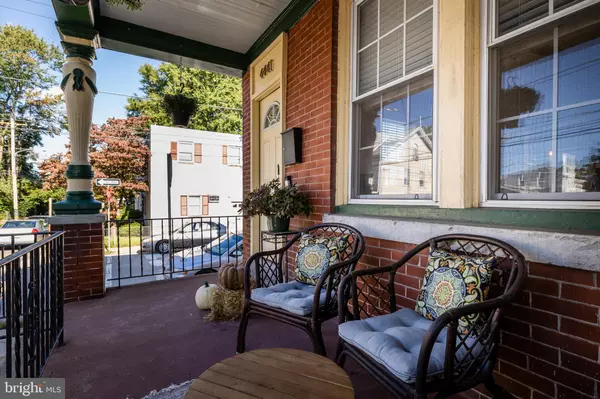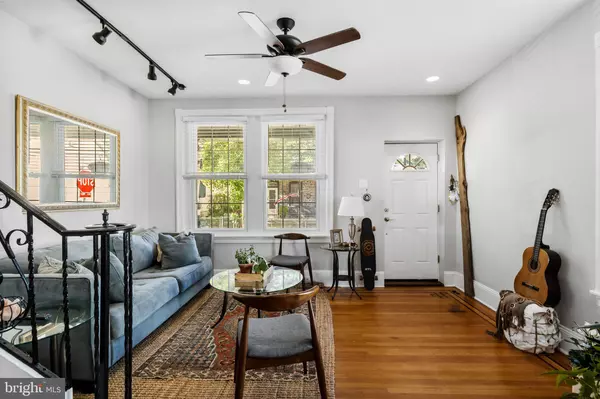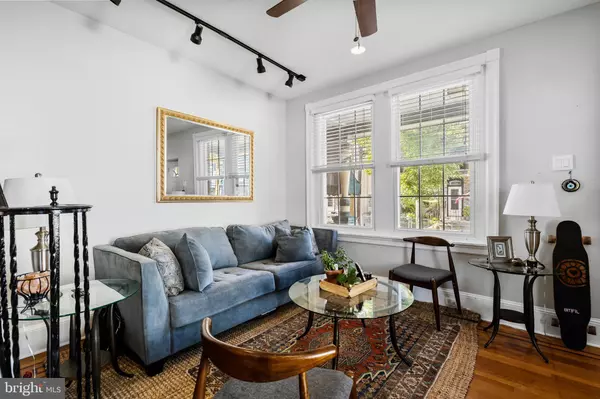$320,000
$305,500
4.7%For more information regarding the value of a property, please contact us for a free consultation.
4441 MITCHELL ST Philadelphia, PA 19128
3 Beds
2 Baths
1,584 SqFt
Key Details
Sold Price $320,000
Property Type Townhouse
Sub Type End of Row/Townhouse
Listing Status Sold
Purchase Type For Sale
Square Footage 1,584 sqft
Price per Sqft $202
Subdivision Philadelphia
MLS Listing ID PAPH2034420
Sold Date 11/08/21
Style Traditional
Bedrooms 3
Full Baths 1
Half Baths 1
HOA Y/N N
Abv Grd Liv Area 1,584
Originating Board BRIGHT
Year Built 1935
Annual Tax Amount $3,339
Tax Year 2020
Lot Size 1,551 Sqft
Acres 0.04
Lot Dimensions 20.80 x 74.59
Property Description
Welcome home to this adorable end unit row home. Featuring 3 bedroom, 1.5 bath this brick charmer is located on a great corner in Roxborough! As you walk up to the property you'll be greeted with a nice size porch. Upon entering this home, you will notice the gorgeous hardwood floors with walnut inlay ribboning, spacious living room with bright windows that lead you into a large, updated, eat-in-kitchen which features granite countertops, a large island with gas range, and stainless steel appliances. As you walk to the back of the home, conveniently tucked away is the first floor laundry and powder room. As you step outside you'll find a nice backyard, generously sized patio to enjoy a cozy fire or morning coffee. You could also use it for storage since it is accessible from the street. The possibilities of this space are endless! On the second floor, you'll find three spacious bedrooms and a beautifully updated full bathroom; the master bedroom features beautiful bay windows to allow natural light to fill the room. The 2 additional bedrooms both featuring large windows, full sized closets, and hardwood floors throughout. There is no shortage of space with the fully finished basement, perfect for an additional living room, playroom, or storage. HVAC system was updated to a high efficiency unit with new duct work and return in 2015. The location features easy street parking, a 15 minute walk to Manayunk's bustling Main Street, and a quick walk to coffee shops, gyms, restaurants, post office, and parks.
Location
State PA
County Philadelphia
Area 19128 (19128)
Zoning RSA5
Rooms
Basement Fully Finished
Interior
Hot Water Natural Gas
Heating Hot Water
Cooling Central A/C
Fireplace N
Heat Source Natural Gas
Laundry Main Floor
Exterior
Water Access N
Roof Type Flat
Accessibility None
Garage N
Building
Lot Description Corner
Story 2
Foundation Brick/Mortar
Sewer Public Sewer
Water Public
Architectural Style Traditional
Level or Stories 2
Additional Building Above Grade, Below Grade
New Construction N
Schools
School District The School District Of Philadelphia
Others
Pets Allowed Y
Senior Community No
Tax ID 212210000
Ownership Fee Simple
SqFt Source Assessor
Acceptable Financing Cash, Conventional, FHA
Listing Terms Cash, Conventional, FHA
Financing Cash,Conventional,FHA
Special Listing Condition Standard
Pets Allowed Cats OK, Dogs OK
Read Less
Want to know what your home might be worth? Contact us for a FREE valuation!

Our team is ready to help you sell your home for the highest possible price ASAP

Bought with Sheena M Marziano • Compass RE
GET MORE INFORMATION





