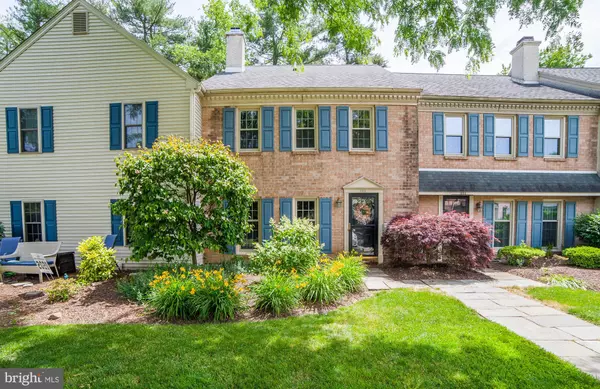$249,900
$249,900
For more information regarding the value of a property, please contact us for a free consultation.
1002 ASMORE WAY Chester Springs, PA 19425
3 Beds
3 Baths
1,452 SqFt
Key Details
Sold Price $249,900
Property Type Townhouse
Sub Type Interior Row/Townhouse
Listing Status Sold
Purchase Type For Sale
Square Footage 1,452 sqft
Price per Sqft $172
Subdivision Pickering Pointe
MLS Listing ID PACT508766
Sold Date 08/06/20
Style Colonial
Bedrooms 3
Full Baths 2
Half Baths 1
HOA Fees $180/mo
HOA Y/N Y
Abv Grd Liv Area 1,452
Originating Board BRIGHT
Year Built 1984
Annual Tax Amount $3,294
Tax Year 2020
Lot Size 715 Sqft
Acres 0.02
Lot Dimensions 0.00 x 0.00
Property Description
Move right into this gorgeous 3 bedroom, 2.5 bath townhome in the highly sought after community of Pickering Pointe within the award winning Downingtown Area School District. A slate walkway leads to the entrance of this meticulous 2 story home. Enter the foyer where you will notice the luxury plank flooring throughout the foyer, hallway, kitchen, and dining room. On your left is a large, sunbathed living room with a wood burning fireplace and newer neutral carpeting. The open dining room leads to the efficiently designed kitchen featuring a breakfast bar and pantry. Sliders from the dining room provide access to the spacious rear deck, perfect for gatherings. The laundry room and updated powder room complete the first floor. Take the stairs to the second floor where you will find an inviting master suite with its own full bath and spacious walk-in closet. Two additional bedrooms, each with ample closet space, and a full bath complete this level. The stairs and entire second floor have newer carpeting in a neutral color. If extra storage is needed, the attic can be easily accessed with a drop- down ladder in the upstairs hallway. Additional upgrades include a newer washer and dryer and Nest Thermostat. Two assigned parking spaces are located right outside the front door. This home is conveniently located near the PA Turnpike, Rt. 100, Rt 202, Rt 113, Exton and Whitford train stations, shopping, and restaurants. Don't miss this opportunity to live in the very desirable Pickering Pointe! Seller is related to co-listing agent. Additional photos will be posted as soon as possible.
Location
State PA
County Chester
Area Uwchlan Twp (10333)
Zoning R1
Rooms
Other Rooms Living Room, Dining Room, Primary Bedroom, Bedroom 2, Bedroom 3, Kitchen, Laundry, Primary Bathroom
Interior
Hot Water Electric
Heating Heat Pump(s)
Cooling Central A/C
Fireplaces Number 1
Fireplace Y
Heat Source Electric
Exterior
Garage Spaces 2.0
Parking On Site 2
Water Access N
Accessibility None
Total Parking Spaces 2
Garage N
Building
Story 2
Sewer Public Sewer
Water Public
Architectural Style Colonial
Level or Stories 2
Additional Building Above Grade, Below Grade
New Construction N
Schools
School District Downingtown Area
Others
HOA Fee Include Common Area Maintenance,Lawn Maintenance,Snow Removal,Trash
Senior Community No
Tax ID 33-01 -0234
Ownership Fee Simple
SqFt Source Assessor
Special Listing Condition Standard
Read Less
Want to know what your home might be worth? Contact us for a FREE valuation!

Our team is ready to help you sell your home for the highest possible price ASAP

Bought with Jennifer Farnum • RE/MAX Direct

GET MORE INFORMATION





