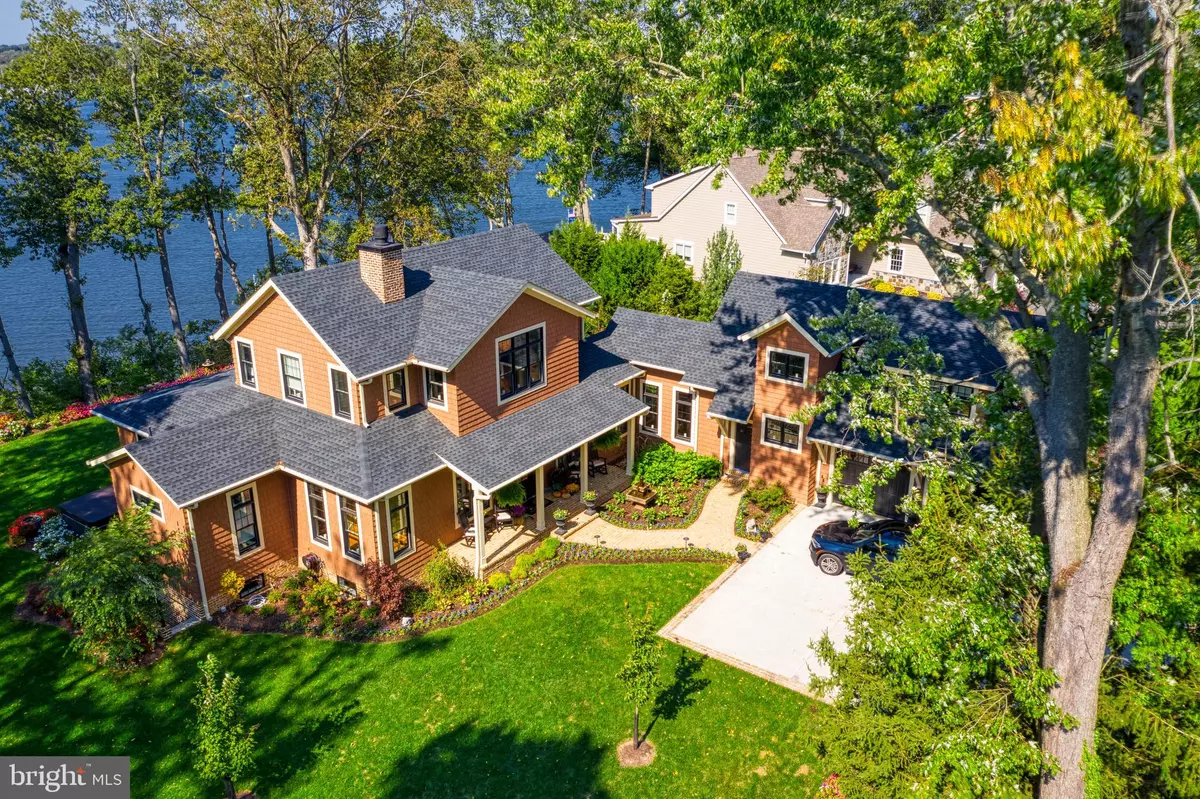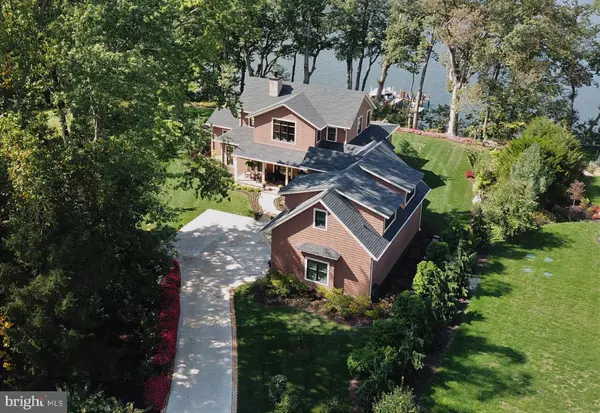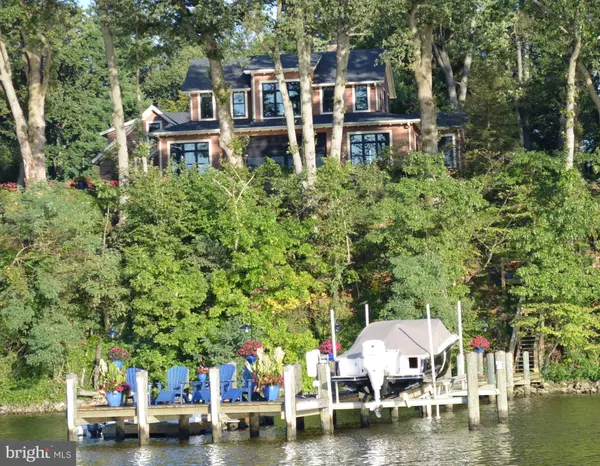$1,500,000
$1,575,000
4.8%For more information regarding the value of a property, please contact us for a free consultation.
32025 SHOREWOOD RD Galena, MD 21635
4 Beds
4 Baths
4,286 SqFt
Key Details
Sold Price $1,500,000
Property Type Single Family Home
Sub Type Detached
Listing Status Sold
Purchase Type For Sale
Square Footage 4,286 sqft
Price per Sqft $349
Subdivision Shorewood Estates
MLS Listing ID MDKE117132
Sold Date 11/12/20
Style Colonial
Bedrooms 4
Full Baths 3
Half Baths 1
HOA Y/N N
Abv Grd Liv Area 4,286
Originating Board BRIGHT
Year Built 2019
Annual Tax Amount $9,827
Tax Year 2019
Lot Size 0.750 Acres
Acres 0.75
Property Sub-Type Detached
Property Description
Magnificent waterfront home built less than two years ago and designed to take full advantage of all the attributes this waterfront property has to offer. This home has to offer beautiful summer sunsets, panoramic fall colors, waterfront dock with boat lift and floating dock for kayaks and paddle boarding. Nearly every room in the house has water view along with a very special private screened in porch that overlooks the Sassafras River. Every intimate detail was thought out in the design and only the best state-of-the-art appliances and mechanicals were used, including in the in-law suite. Very easy access to points north and just a little over an hour drive from most parts of Philadelphia. This is one of those properties you must see to truly appreciate .
Location
State MD
County Kent
Zoning CAR
Direction South
Rooms
Other Rooms Dining Room, Primary Bedroom, Sitting Room, Bedroom 2, Bedroom 3, Kitchen, Basement, Great Room, In-Law/auPair/Suite, Laundry, Primary Bathroom, Full Bath, Half Bath, Screened Porch
Basement Other
Main Level Bedrooms 1
Interior
Interior Features 2nd Kitchen, Butlers Pantry, Cedar Closet(s), Combination Kitchen/Dining, Crown Moldings, Floor Plan - Open, Primary Bedroom - Bay Front, Sprinkler System, Stall Shower, Upgraded Countertops, WhirlPool/HotTub, Walk-in Closet(s), Wood Floors
Hot Water Bottled Gas, Instant Hot Water
Heating Heat Pump(s)
Cooling Central A/C, Energy Star Cooling System, Programmable Thermostat
Fireplaces Number 1
Equipment Built-In Microwave, Built-In Range, Dishwasher, Disposal, Dryer - Front Loading, ENERGY STAR Dishwasher, ENERGY STAR Refrigerator, Icemaker, Instant Hot Water, Range Hood, Stainless Steel Appliances, Washer - Front Loading, Water Heater - Tankless
Fireplace Y
Appliance Built-In Microwave, Built-In Range, Dishwasher, Disposal, Dryer - Front Loading, ENERGY STAR Dishwasher, ENERGY STAR Refrigerator, Icemaker, Instant Hot Water, Range Hood, Stainless Steel Appliances, Washer - Front Loading, Water Heater - Tankless
Heat Source Propane - Leased
Laundry Main Floor
Exterior
Exterior Feature Balcony, Deck(s), Porch(es), Screened
Parking Features Garage - Side Entry, Garage Door Opener, Inside Access, Oversized
Garage Spaces 2.0
Utilities Available Cable TV
Waterfront Description Private Dock Site,Riparian Grant
Water Access Y
Water Access Desc Waterski/Wakeboard,Swimming Allowed,Private Access,Boat - Powered,Canoe/Kayak,Fishing Allowed,Sail
View River, Scenic Vista, Water
Accessibility None
Porch Balcony, Deck(s), Porch(es), Screened
Attached Garage 2
Total Parking Spaces 2
Garage Y
Building
Lot Description Ski in/Ski out, Private, No Thru Street
Story 3
Sewer Nitrogen Removal System, Gravity Sept Fld
Water Well
Architectural Style Colonial
Level or Stories 3
Additional Building Above Grade, Below Grade
New Construction N
Schools
School District Kent County Public Schools
Others
Senior Community No
Tax ID 1501009478
Ownership Fee Simple
SqFt Source Assessor
Special Listing Condition Standard
Read Less
Want to know what your home might be worth? Contact us for a FREE valuation!

Our team is ready to help you sell your home for the highest possible price ASAP

Bought with Katherine L Bocock • Compass
GET MORE INFORMATION





