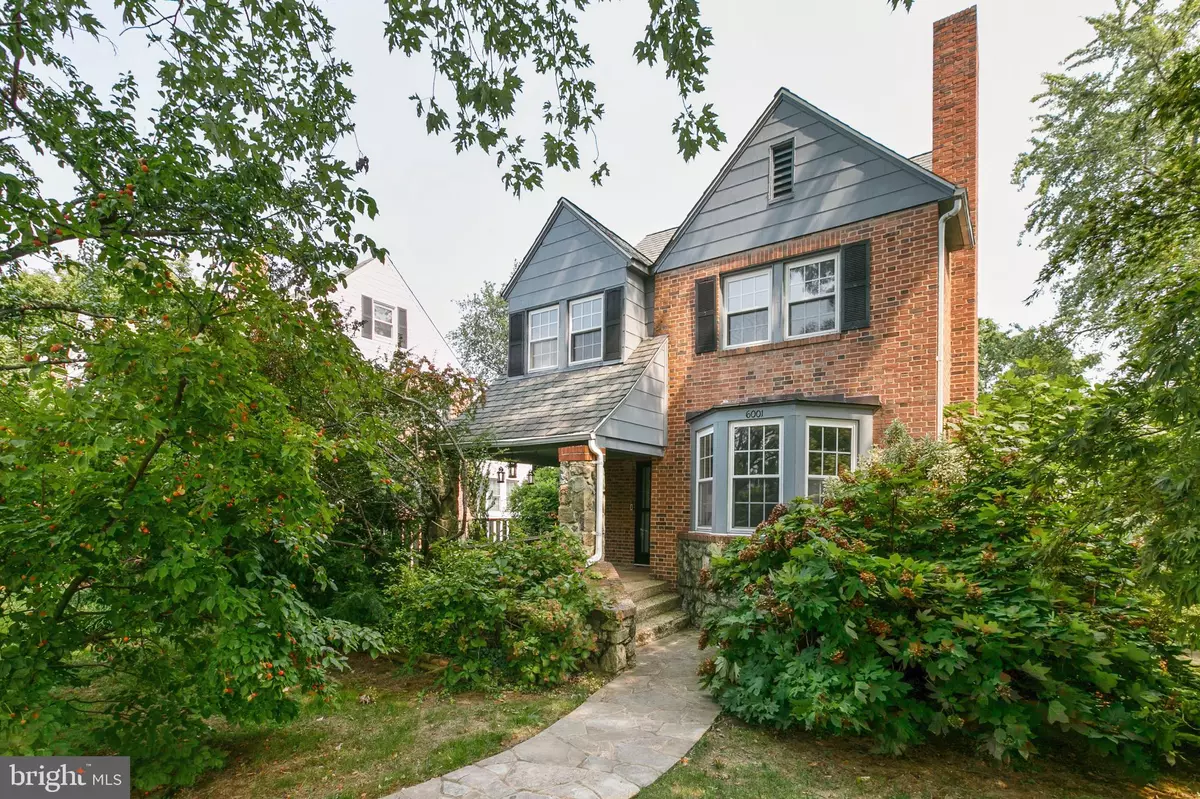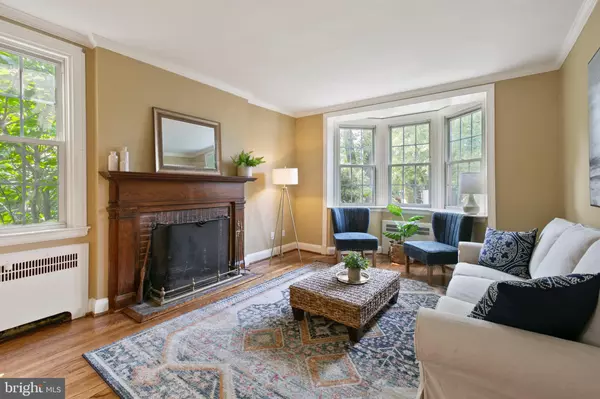$349,000
$339,000
2.9%For more information regarding the value of a property, please contact us for a free consultation.
6001 BELLONA AVE Baltimore, MD 21212
4 Beds
3 Baths
2,436 SqFt
Key Details
Sold Price $349,000
Property Type Single Family Home
Sub Type Detached
Listing Status Sold
Purchase Type For Sale
Square Footage 2,436 sqft
Price per Sqft $143
Subdivision Lake Evesham Historic District
MLS Listing ID MDBA2011254
Sold Date 01/03/22
Style Colonial
Bedrooms 4
Full Baths 2
Half Baths 1
HOA Y/N N
Abv Grd Liv Area 2,436
Originating Board BRIGHT
Year Built 1929
Annual Tax Amount $5,704
Tax Year 2021
Lot Size 6,468 Sqft
Acres 0.15
Property Description
Peering out from behind a cloak of mature green, this 1929 porch-front charms from its unassuming double corner lot with its gables peeking over the tree line. The character continues throughout this rarely available, Lake Evesham four-bedroom in the Roland Park school district. A sun-filled foyer welcomes one off the covered front porch to find a winding and windowed stairwell across from an inviting living room, bright from the bay window, warm from the rich millwork of the fireplace mantle. Original hardwoods lead to a formal dining room and into an adjacent eat-in kitchen where the elegant crown molding compliments the clean, modern lines of the butcher block countertops and the large footprint offers endless update possibilities. One can take their morning coffee on the spacious deck. From the deck (or the dining room), one can enter the main-level bedroom. With its own full bath, this spacious room has many potential uses: first floor master, family room, or study. The plumbing and power, left over from its former kitchenette, could make this a perfect in-law suite.
Upstairs, three ample corner bedrooms, each enjoying the brightness of multiple windows, surround the second full bath. Featuring a tiled walk-in shower and its original soaking tub, the updated flooring plays nicely with the iconic subway tile. A stairwell leads to the home's bonus space, a large, wood tiled third floor. Occupying the width of the whole house, this space could be the perfect office or a fifth bedroom. Access doors lead to eaves storage.
The lower level, with functional ceiling height, is where one finds laundry, utility and storage space while the original garage (under the kitchen) could make a great workshop.
Outside, the rear deck overlooks the thick tree surround. To the left, steps lead to a tranquil patio where a corner pond can be privately enjoyed. To the right, steps lead to the off-street parking (accessed from the corner of Pinehurst and Evesham).
Addn'l
2015 High Efficiency Weil-McLain Hot Water Boiler (and 2017 Hot Water Storage)
Roofs replaced (2005 Main Roof, 2015 Rear Roof)
Carpet, Paint, Floor Refinish 2021
Only several blocks from shops and food at Belvedere Square
*dates approx.
Location
State MD
County Baltimore City
Zoning R-3
Rooms
Other Rooms Living Room, Dining Room, Primary Bedroom, Bedroom 2, Bedroom 3, Bedroom 4, Kitchen, Basement, Foyer, Bathroom 1, Bathroom 2, Bonus Room, Half Bath
Basement Other, Unfinished
Main Level Bedrooms 1
Interior
Hot Water Natural Gas
Heating Hot Water, Radiator
Cooling Ceiling Fan(s), Window Unit(s)
Flooring Hardwood
Fireplaces Number 1
Fireplace Y
Heat Source Natural Gas
Exterior
Exterior Feature Deck(s), Patio(s), Porch(es)
Water Access N
Accessibility None
Porch Deck(s), Patio(s), Porch(es)
Garage N
Building
Lot Description Corner
Story 4
Foundation Other
Sewer Public Sewer
Water Public
Architectural Style Colonial
Level or Stories 4
Additional Building Above Grade, Below Grade
New Construction N
Schools
Elementary Schools Roland Park Elementary-Middle School
Middle Schools Roland Park
School District Baltimore City Public Schools
Others
Senior Community No
Tax ID 0327645089 001
Ownership Fee Simple
SqFt Source Assessor
Special Listing Condition Standard
Read Less
Want to know what your home might be worth? Contact us for a FREE valuation!

Our team is ready to help you sell your home for the highest possible price ASAP

Bought with Denise Y Redmond • Long & Foster Real Estate, Inc.
GET MORE INFORMATION





