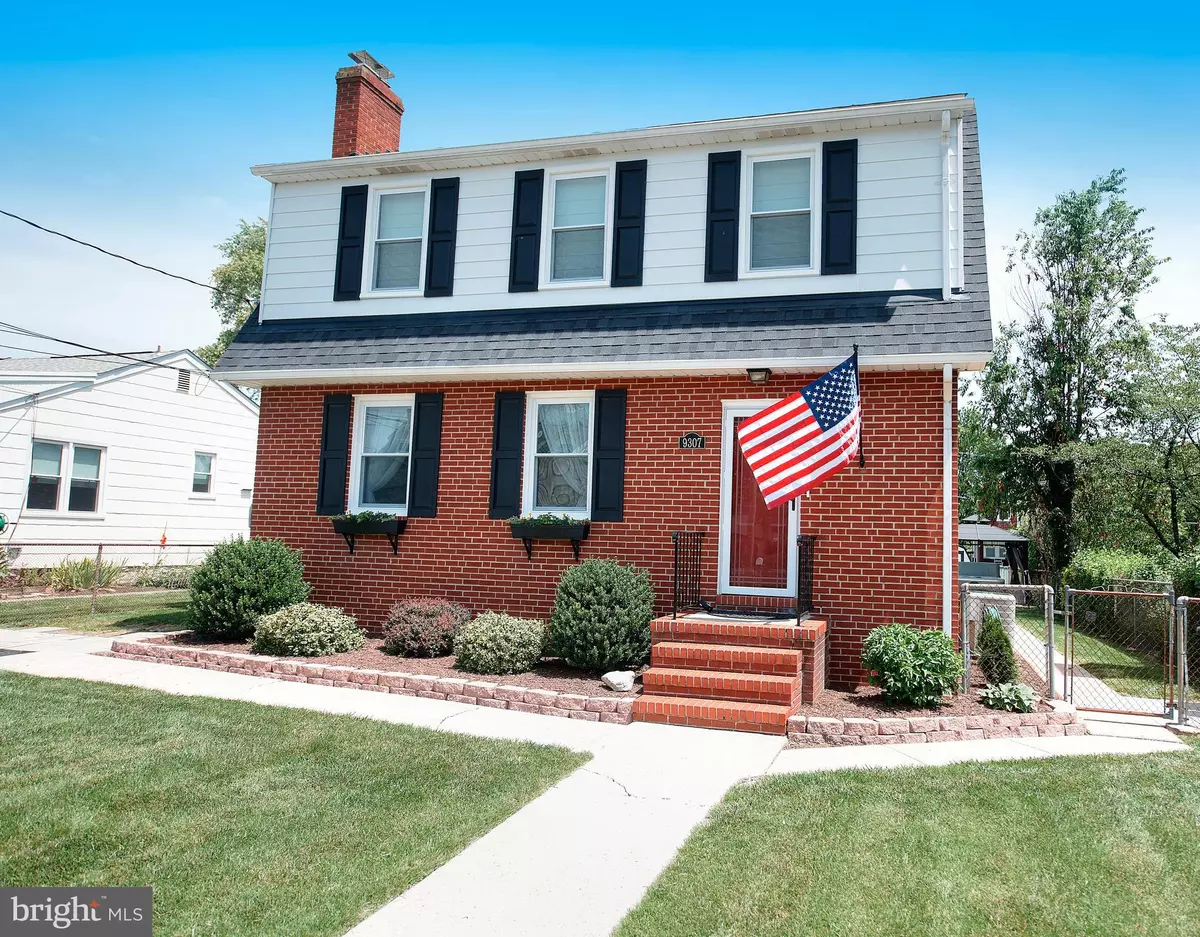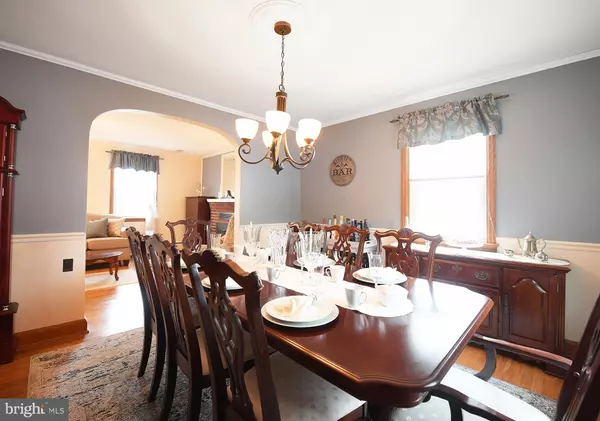$306,500
$290,000
5.7%For more information regarding the value of a property, please contact us for a free consultation.
9307 CARNEY RD Baltimore, MD 21234
3 Beds
2 Baths
1,456 SqFt
Key Details
Sold Price $306,500
Property Type Single Family Home
Sub Type Detached
Listing Status Sold
Purchase Type For Sale
Square Footage 1,456 sqft
Price per Sqft $210
Subdivision Carney Heights
MLS Listing ID MDBC2001230
Sold Date 08/06/21
Style Colonial
Bedrooms 3
Full Baths 1
Half Baths 1
HOA Y/N N
Abv Grd Liv Area 1,456
Originating Board BRIGHT
Year Built 1954
Annual Tax Amount $2,953
Tax Year 2020
Lot Size 10,000 Sqft
Acres 0.23
Lot Dimensions 1.00 x
Property Description
OFFER DEADLINE - SUNDAY JULY 4, 2021 at 11:59PM - Summer is Here. Swim in the Pool. Soak in the Hot Tub. Stargaze around the Firepit. This solidly built, comfortable, mid-century home sits on a double lot surrounded by a manicured lawn. With red oak hardwood floors on two levels and a real wood burning fireplace, this
3-bedroom, 2-story house, with a finished lower level is perfectly located in the heart of Carney. The kitchen was updated in 2018 with stainless appliances and quartz counters (new in 2021). The roof was replaced in 2019. The main level consists of the living room, dining room and kitchen. Upstairs are 2 well-sized bedrooms with extra-large closets and the owners suite. The classic black and white hall bath retains all of the character of homes built in the 50s, but with a modern upgrade of a black granite topped vanity. The lower level is finished, heated and cooled, with an additional office/bedroom and half bath, again in classic black and white. The home is heated by a steam boiler with warm radiators. Exit the kitchen door to a large outdoor deck. Plan your summer pool parties and backyard barbeques. The hot tub sits under the cabana. The fenced level yard will be perfect for outdoor games and croquet. In addition to the 2-car driveway in the front of the house, there is a large detached, oversized 2-car garage in the back with a paved parking area (new in 2017). If you have motorcycles, boats, trucks, or need a workshop, this is the home for you. Located within a few minutes of 695 and great shopping and dining.
Location
State MD
County Baltimore
Zoning RESIDENTIAL
Rooms
Basement Other
Interior
Interior Features Carpet, Ceiling Fan(s), Chair Railings, Floor Plan - Traditional, Kitchen - Eat-In, Upgraded Countertops, WhirlPool/HotTub, Wood Floors
Hot Water Natural Gas
Heating Hot Water
Cooling Central A/C
Flooring Hardwood, Carpet, Ceramic Tile
Fireplaces Number 1
Equipment Dishwasher, Disposal, Dryer, Exhaust Fan, Microwave, Washer, Refrigerator, Water Heater, Oven/Range - Electric
Appliance Dishwasher, Disposal, Dryer, Exhaust Fan, Microwave, Washer, Refrigerator, Water Heater, Oven/Range - Electric
Heat Source Natural Gas
Laundry Basement
Exterior
Exterior Feature Deck(s)
Parking Features Oversized
Garage Spaces 2.0
Water Access N
Roof Type Asphalt
Accessibility None
Porch Deck(s)
Total Parking Spaces 2
Garage Y
Building
Lot Description Additional Lot(s)
Story 2
Sewer Public Sewer
Water Public
Architectural Style Colonial
Level or Stories 2
Additional Building Above Grade, Below Grade
New Construction N
Schools
Elementary Schools Carney
Middle Schools Pine Grove
High Schools Parkville High & Center For Math/Science
School District Baltimore County Public Schools
Others
Senior Community No
Tax ID 04111114065075
Ownership Fee Simple
SqFt Source Estimated
Special Listing Condition Standard
Read Less
Want to know what your home might be worth? Contact us for a FREE valuation!

Our team is ready to help you sell your home for the highest possible price ASAP

Bought with Laura M Dernoga • RE/MAX First Choice
GET MORE INFORMATION





