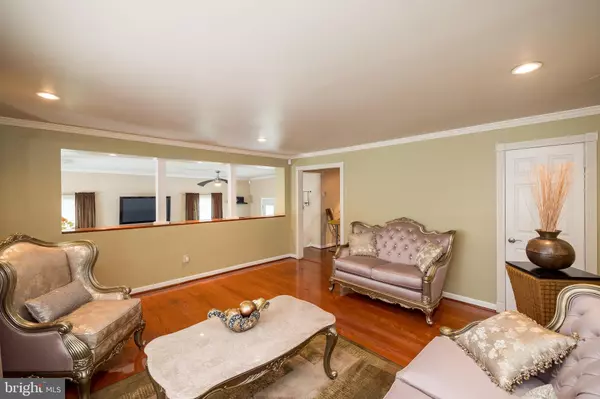$350,000
$340,000
2.9%For more information regarding the value of a property, please contact us for a free consultation.
6604 WOODLEY RD Clinton, MD 20735
3 Beds
2 Baths
1,040 SqFt
Key Details
Sold Price $350,000
Property Type Single Family Home
Sub Type Detached
Listing Status Sold
Purchase Type For Sale
Square Footage 1,040 sqft
Price per Sqft $336
Subdivision Clinton Estates
MLS Listing ID MDPG571600
Sold Date 10/30/20
Style Raised Ranch/Rambler
Bedrooms 3
Full Baths 2
HOA Y/N N
Abv Grd Liv Area 1,040
Originating Board BRIGHT
Year Built 1958
Annual Tax Amount $3,512
Tax Year 2019
Lot Size 0.567 Acres
Acres 0.57
Property Description
Welcome Home! Leave the hustle and bustle of the city to arrive, within minutes, at this remarkable raised rambler nestled in the beautiful neighborhood of Clinton Estates. Enter this picture perfect property to be immediately received by its charming living area overlooking the family room. Gorgeous hardwood flooring, pristine crown molding and recessed lighting lead into the eat-in kitchen and the open family room. Your new kitchen offers ample storage space, plentiful countertop space and a defined area for your kitchen table. Easily entertain from the large kitchen and into the spacious and bright family room which is ready to receive guests and great memories. From the family room and through French doors, you can extend your living area to the amazing rear deck which is waiting to host your summer housewarming barbecue with friends and family. Overlooking the vast fenced backyard, this raised deck extends the width of the home. Below the deck, enjoy a reprieve from the summer sun on the covered patio area with direct access to the rear yard. The lower level of this home offers a fully finished basement with an open layout with natural light pouring in that could easily become your home office, den, recreation room or home gym. In addition to direct access to the walkout patio, this level provides a fully renovated bathroom, a potential fourth bedroom and ample entertaining space. Seize this opportunity and schedule your appointment today because this great home will not be on the market long.
Location
State MD
County Prince Georges
Zoning R80
Rooms
Basement Fully Finished, Connecting Stairway, Daylight, Partial, Rear Entrance
Main Level Bedrooms 3
Interior
Interior Features Crown Moldings, Recessed Lighting, Attic, Breakfast Area, Ceiling Fan(s), Entry Level Bedroom, Family Room Off Kitchen, Kitchen - Eat-In, Kitchen - Table Space, Wood Floors, Other
Hot Water Other
Heating Other
Cooling Central A/C, Ceiling Fan(s)
Flooring Hardwood, Ceramic Tile
Furnishings No
Fireplace N
Window Features Bay/Bow
Heat Source Oil
Laundry Basement
Exterior
Exterior Feature Deck(s), Patio(s)
Garage Spaces 2.0
Water Access N
Accessibility None
Porch Deck(s), Patio(s)
Total Parking Spaces 2
Garage N
Building
Story 2
Sewer Public Sewer
Water Public
Architectural Style Raised Ranch/Rambler
Level or Stories 2
Additional Building Above Grade, Below Grade
New Construction N
Schools
School District Prince George'S County Public Schools
Others
Senior Community No
Tax ID 17090889618
Ownership Fee Simple
SqFt Source Assessor
Acceptable Financing Cash, Conventional, FHA, VA
Horse Property N
Listing Terms Cash, Conventional, FHA, VA
Financing Cash,Conventional,FHA,VA
Special Listing Condition Standard
Read Less
Want to know what your home might be worth? Contact us for a FREE valuation!

Our team is ready to help you sell your home for the highest possible price ASAP

Bought with Jannet Pacori • Keller Williams Realty
GET MORE INFORMATION





