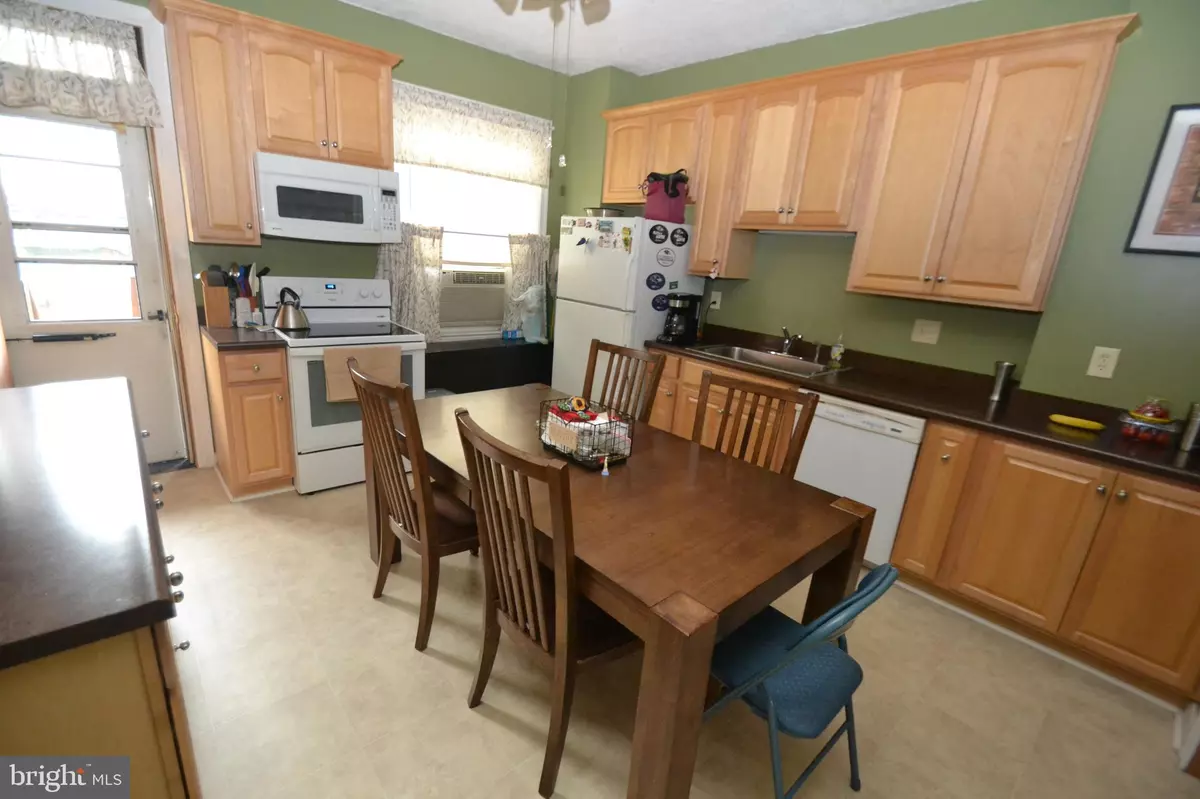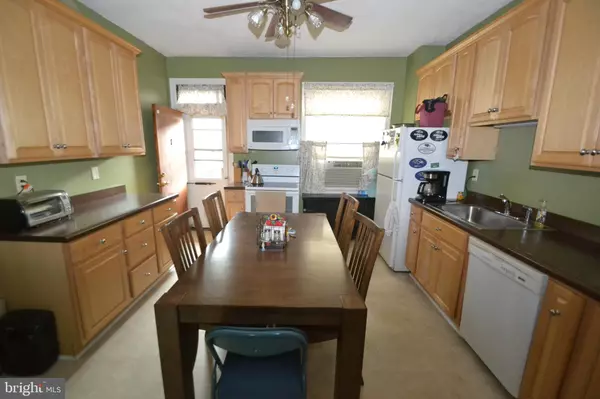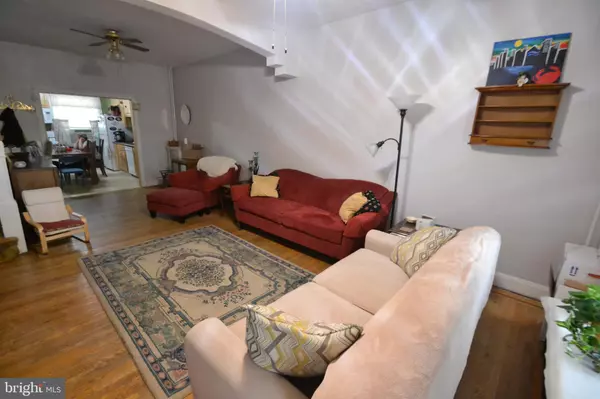$105,000
$124,900
15.9%For more information regarding the value of a property, please contact us for a free consultation.
212 N CONKLING ST Baltimore, MD 21224
3 Beds
2 Baths
1,408 SqFt
Key Details
Sold Price $105,000
Property Type Townhouse
Sub Type Interior Row/Townhouse
Listing Status Sold
Purchase Type For Sale
Square Footage 1,408 sqft
Price per Sqft $74
Subdivision Baltimore Highlands
MLS Listing ID MDBA2012258
Sold Date 10/22/21
Style Colonial
Bedrooms 3
Full Baths 2
HOA Y/N N
Abv Grd Liv Area 1,218
Originating Board BRIGHT
Year Built 1937
Annual Tax Amount $2,210
Tax Year 2021
Lot Size 1,400 Sqft
Acres 0.03
Lot Dimensions 14x100
Property Description
Wow! Affordable and adorable! Spacious, beautifully-maintained 3-bedroom home in convenient location offered by long-term owner occupant!
Three private bedrooms, full bath, and skylight upstairs. Updated eat-in kitchen, formal dining & living rooms. Full bath, laundry, and large, mostly-unfinished basement. Sprawling rear yard with privacy fence. Front and rear porches.
Electricity upgraded 8/08; new front door 7/08; kitchen upgraded 11/08; basement door replaced 9/20; new gutters, down spout and skylight 8/14; roof aluminum coated 8/19; chimney lining and connections to water heater & furnace replaced 10/12,; new furnace / boiler and water heater 9/02; new iron railings on front steps summer 2018; front porch roof major repairs 9/16; new rear privacy fence 6/21.
Location
State MD
County Baltimore City
Zoning R-8
Rooms
Other Rooms Living Room, Dining Room, Primary Bedroom, Bedroom 2, Bedroom 3, Kitchen, Family Room, Storage Room, Utility Room, Bathroom 1
Basement Full, Outside Entrance, Partially Finished, Rear Entrance, Space For Rooms, Walkout Stairs, Windows, Connecting Stairway
Interior
Interior Features Ceiling Fan(s), Dining Area, Floor Plan - Traditional, Kitchen - Eat-In, Kitchen - Table Space, Skylight(s), Wood Floors
Hot Water Natural Gas
Heating Hot Water
Cooling Window Unit(s)
Flooring Hardwood
Equipment Built-In Microwave, Dishwasher, Disposal, Dryer, Exhaust Fan, Range Hood, Stove, Washer
Furnishings No
Fireplace N
Window Features Double Hung,Screens
Appliance Built-In Microwave, Dishwasher, Disposal, Dryer, Exhaust Fan, Range Hood, Stove, Washer
Heat Source Natural Gas
Laundry Basement, Lower Floor
Exterior
Exterior Feature Porch(es)
Fence Wood, Rear, Privacy
Utilities Available Electric Available, Natural Gas Available
Water Access N
Accessibility None
Porch Porch(es)
Garage N
Building
Lot Description Level, Rear Yard
Story 3
Foundation Other
Sewer Public Sewer
Water Public
Architectural Style Colonial
Level or Stories 3
Additional Building Above Grade, Below Grade
Structure Type High
New Construction N
Schools
School District Baltimore City Public Schools
Others
Senior Community No
Tax ID 0326196270 039
Ownership Fee Simple
SqFt Source Estimated
Horse Property N
Special Listing Condition Standard
Read Less
Want to know what your home might be worth? Contact us for a FREE valuation!

Our team is ready to help you sell your home for the highest possible price ASAP

Bought with Santos L Marquez • HomeSmart

GET MORE INFORMATION





